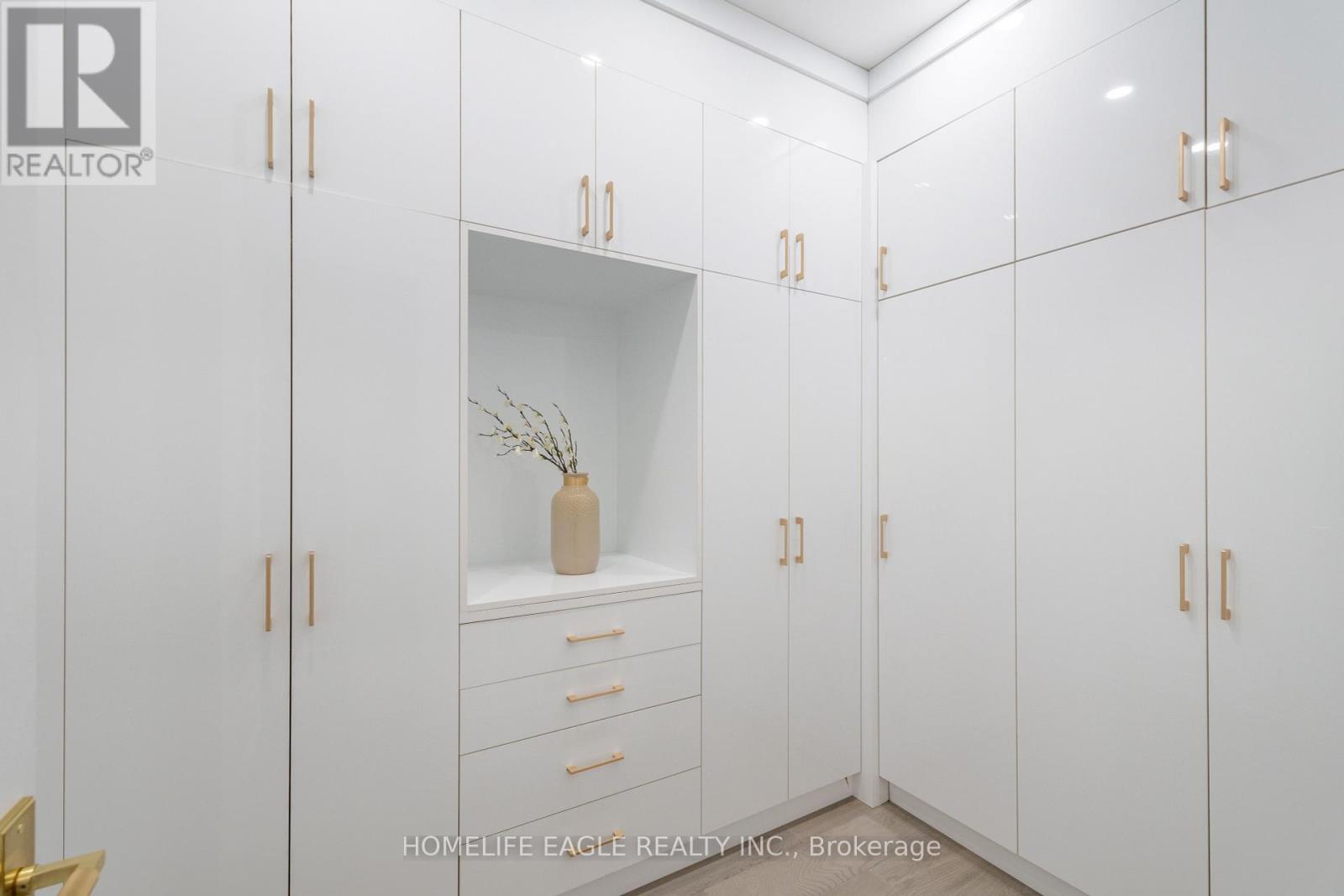$2,799,900.00
36 CRAIGLEE DRIVE, Toronto (Birchcliffe-Cliffside), Ontario, M1N2L8, Canada Listing ID: E10406886| Bathrooms | Bedrooms | Property Type |
|---|---|---|
| 7 | 7 | Single Family |
The Perfect Luxury 5+3 Bedroom Brand New * Custom Home In a Family Friendly Neighbourhood * Gorgeous Stone & Aluminum Cladding Exterior * Large Windows W/ 2 Balconies * Soaring 13 FT Ceiling * Luxurious Finishes Throughout: Coffered Ceiling * W/ Recessed Lighting * Wainscoting * Crown Mouldings* Hardwood Floors * Family Room w/ Custom Wall Unit + Modern Fireplace * Gold Accents Throughout * Imported Rare Sinks & Toilets * Custom Dream Kitchen * W/ Quartz Waterfall Counters & Matching Backsplash + Large Centre Island + Double Sinks + Oversized Pantry + Built-In Hi-End
- Appliances * W/O Spacious Composite Deck W/ Glass Railing * Interlocked & Landscaped Backyard * Mezzanine Flr Incl. Bedroom & 3PC Bathroom * Oversized Primary Bedroom W/ Gorgeous 5Pc Spa Like Ensuite + Large W/I Closets * Spacious Bedrooms w/ Connecting Bathrooms * 2nd Fl Laundry * Prof. Finished Bsmt Apt w/ 2 Bdrms + 1 Full Bath & 1 Washroom + Living/Dining + Rec Room & Much Much More! (id:31565)

Paul McDonald, Sales Representative
Paul McDonald is no stranger to the Toronto real estate market. With over 21 years experience and having dealt with every aspect of the business from simple house purchases to condo developments, you can feel confident in his ability to get the job done.| Level | Type | Length | Width | Dimensions |
|---|---|---|---|---|
| Second level | Primary Bedroom | 5.48 m | 5.25 m | 5.48 m x 5.25 m |
| Second level | Bedroom 2 | 4.93 m | 4.39 m | 4.93 m x 4.39 m |
| Second level | Bedroom 3 | 4.47 m | 3.6 m | 4.47 m x 3.6 m |
| Second level | Bedroom 4 | 4.28 m | 3.59 m | 4.28 m x 3.59 m |
| Main level | Living room | 5.79 m | 4.3 m | 5.79 m x 4.3 m |
| Main level | Dining room | 9.26 m | 4.45 m | 9.26 m x 4.45 m |
| Main level | Kitchen | 6.65 m | 3.64 m | 6.65 m x 3.64 m |
| Main level | Eating area | 6.65 m | 3.64 m | 6.65 m x 3.64 m |
| Amenity Near By | |
|---|---|
| Features | Carpet Free, Sump Pump, In-Law Suite |
| Maintenance Fee | |
| Maintenance Fee Payment Unit | |
| Management Company | |
| Ownership | Freehold |
| Parking |
|
| Transaction | For sale |
| Bathroom Total | 7 |
|---|---|
| Bedrooms Total | 7 |
| Bedrooms Above Ground | 5 |
| Bedrooms Below Ground | 2 |
| Appliances | Oven - Built-In, Range |
| Basement Development | Finished |
| Basement Features | Walk-up |
| Basement Type | N/A (Finished) |
| Construction Style Attachment | Detached |
| Cooling Type | Central air conditioning |
| Exterior Finish | Brick, Stone |
| Fireplace Present | True |
| Flooring Type | Hardwood, Tile |
| Foundation Type | Concrete |
| Half Bath Total | 1 |
| Heating Fuel | Natural gas |
| Heating Type | Forced air |
| Stories Total | 2 |
| Type | House |
| Utility Water | Municipal water |



























