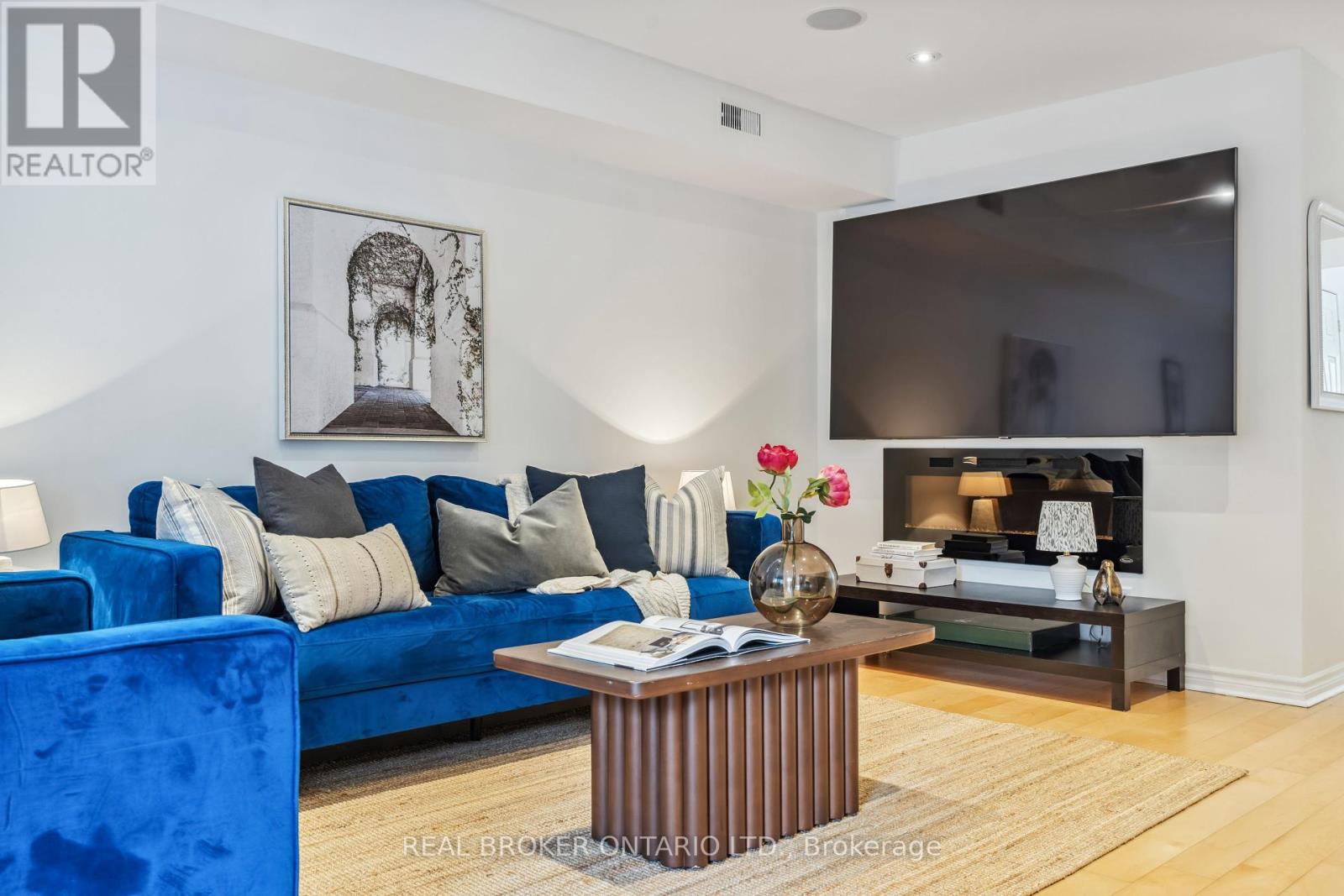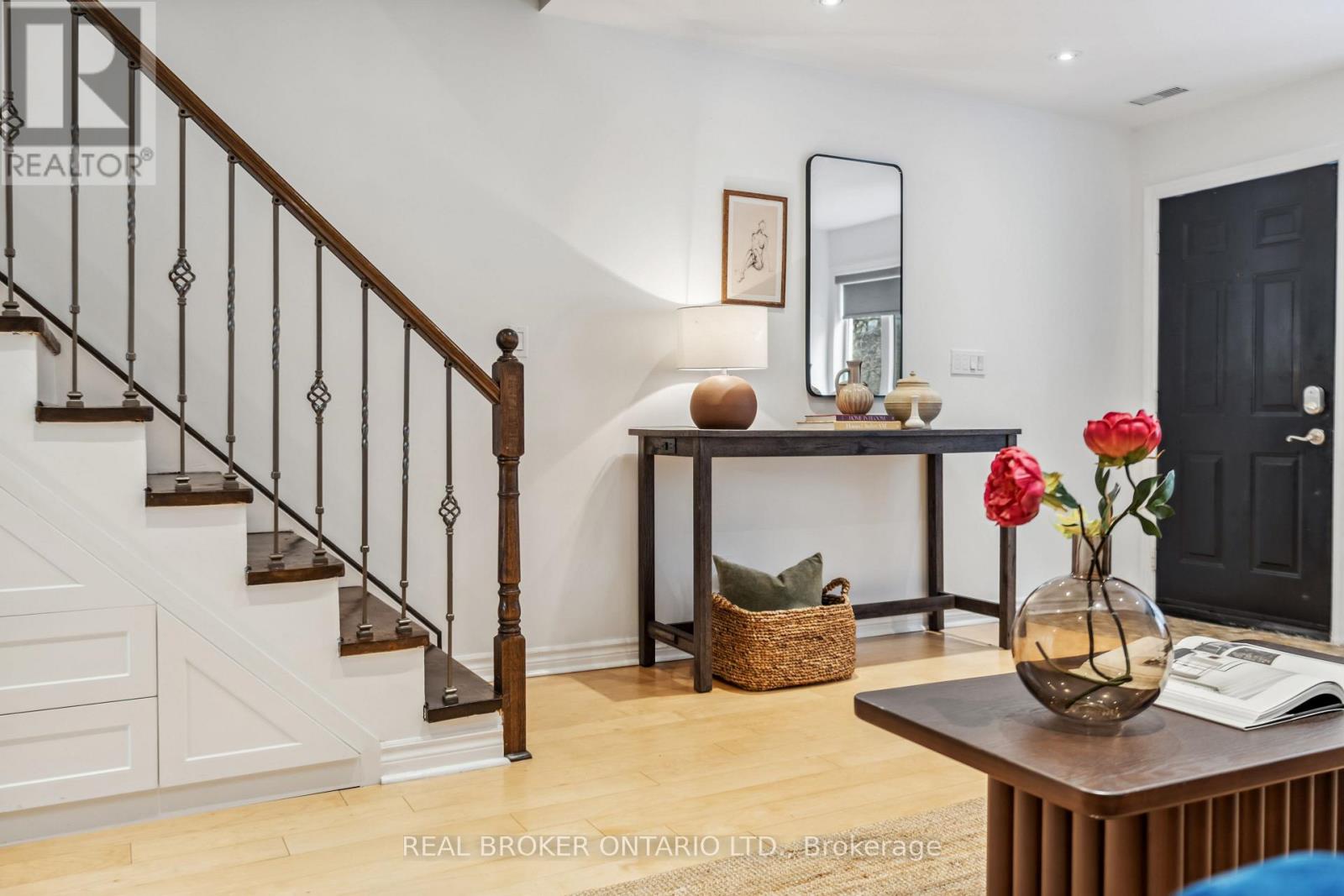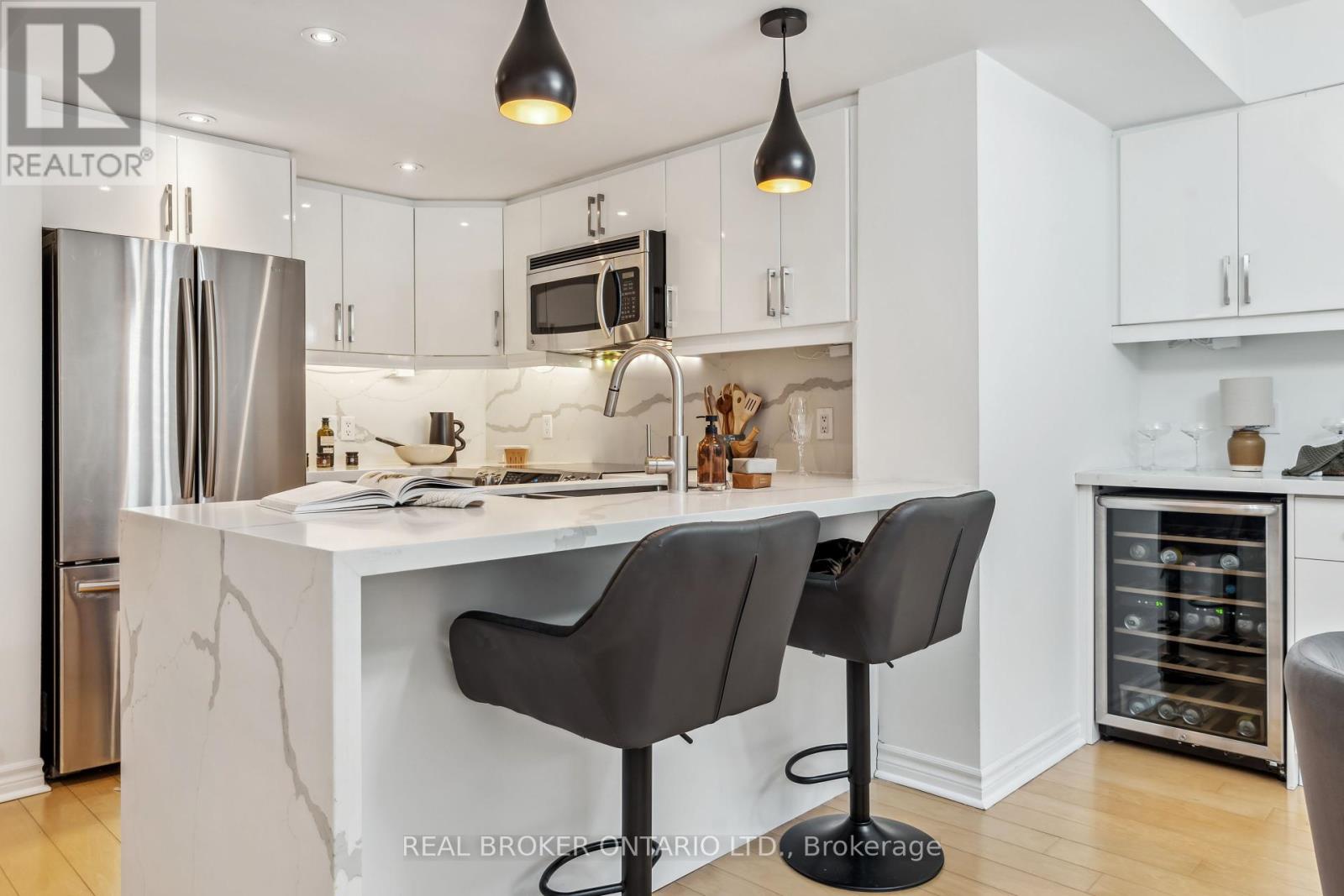$1,349,999.00
36 - 208 NIAGARA STREET, Toronto (Niagara), Ontario, M6J3W5, Canada Listing ID: C11934383| Bathrooms | Bedrooms | Property Type |
|---|---|---|
| 2 | 3 | Single Family |
Spacious 3-Bedroom Townhome in the Heart of King West - A Rare Opportunity! This stunning home features a generously sized private rooftop terrace perfect for entertaining. Enjoy an updated kitchen with stainless steel appliances, a wine fridge, and a breakfast bar overlooking the dining area. The home boasts bright and spacious rooms, hardwood and bamboo flooring, and a stylish wood staircase. The primary bedroom includes his-and-hers closets and a luxurious 5-piece semi-ensuite with a separate shower. Convenience is key with a main floor powder room and second-floor laundry. Additional highlights: underground parking, a bike rack, a locker, and visitor's parking for your guests. This home offers unbeatable access to everything King West has to offer. A must-see and a must-have! (id:31565)

Paul McDonald, Sales Representative
Paul McDonald is no stranger to the Toronto real estate market. With over 21 years experience and having dealt with every aspect of the business from simple house purchases to condo developments, you can feel confident in his ability to get the job done.| Level | Type | Length | Width | Dimensions |
|---|---|---|---|---|
| Second level | Primary Bedroom | 4.29 m | 3.15 m | 4.29 m x 3.15 m |
| Second level | Bedroom 2 | 4.17 m | 2.97 m | 4.17 m x 2.97 m |
| Second level | Bedroom 3 | 4.17 m | 2.29 m | 4.17 m x 2.29 m |
| Second level | Bathroom | na | na | Measurements not available |
| Third level | Other | 11.28 m | 5.49 m | 11.28 m x 5.49 m |
| Main level | Living room | 5.54 m | 2.27 m | 5.54 m x 2.27 m |
| Main level | Dining room | 4.34 m | 3 m | 4.34 m x 3 m |
| Main level | Kitchen | 2.97 m | 2.31 m | 2.97 m x 2.31 m |
| Main level | Bathroom | na | na | Measurements not available |
| Amenity Near By | Hospital, Park, Place of Worship, Public Transit |
|---|---|
| Features | |
| Maintenance Fee | 760.45 |
| Maintenance Fee Payment Unit | Monthly |
| Management Company | Property Wright Management Inc |
| Ownership | Condominium/Strata |
| Parking |
|
| Transaction | For sale |
| Bathroom Total | 2 |
|---|---|
| Bedrooms Total | 3 |
| Bedrooms Above Ground | 3 |
| Amenities | Exercise Centre, Sauna, Visitor Parking, Separate Heating Controls, Storage - Locker |
| Appliances | Water Heater, Dishwasher, Dryer, Microwave, Refrigerator, Stove, Washer, Window Coverings |
| Cooling Type | Central air conditioning |
| Exterior Finish | Brick Facing |
| Fireplace Present | True |
| Fireplace Total | 1 |
| Fire Protection | Security guard |
| Flooring Type | Hardwood |
| Half Bath Total | 1 |
| Heating Fuel | Natural gas |
| Heating Type | Forced air |
| Size Interior | 1399.9886 - 1598.9864 sqft |
| Stories Total | 2 |
| Type | Row / Townhouse |











































