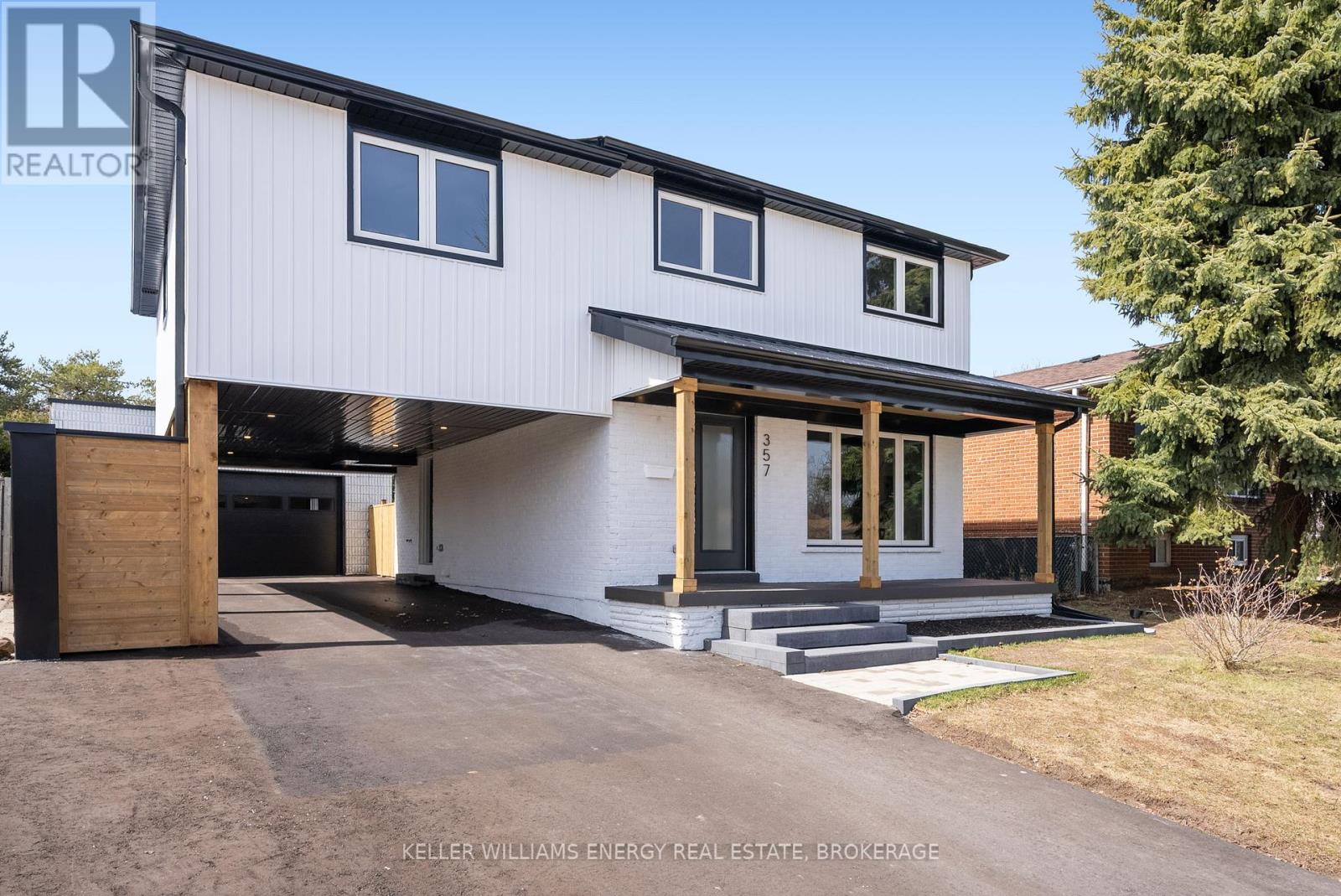$1,099,000.00
357 BURROWS HALL BOULEVARD, Toronto (Malvern), Ontario, M1B1H6, Canada Listing ID: E12070427| Bathrooms | Bedrooms | Property Type |
|---|---|---|
| 4 | 5 | Single Family |
Newly and beautifully renovated with high end finishes, this home is a must-see! Featuring 5 spacious above grade bedrooms and 4 bathrooms, it offers the perfect blend of comfort and style with enough space for the whole family. Premium engineered hardwood on the main and second levels, custom cabinetry, brand new appliances with warranties and a sleek electrical fireplace creating an inviting atmosphere are just a few of the upgrades. The open concept main floor boasts a stunning custom designed kitchen with a unique built-in table alongside a breakfast bar, a walk-out to the yard and oversized 20' x 27' detached garage complete with power, making it ideal for a workshop! The primary bedroom retreat features stunning lighting, a custom built-in wall with enough space for all your clothing and flows seamlessly into a lavish 5pc ensuite with a free-standing soaking tub, large walk-in shower and double vanities with back-lit mirror for that spa-like experience right at home. The finished basement adds even more living space, perfect for a gym, home office or additional entertainment area. Every inch of this property has been thoughtfully updated to provide a stylish, move-in-ready home that's perfect for families looking for both function and sophistication. Don't miss out on this exceptional opportunity! (id:31565)

Paul McDonald, Sales Representative
Paul McDonald is no stranger to the Toronto real estate market. With over 21 years experience and having dealt with every aspect of the business from simple house purchases to condo developments, you can feel confident in his ability to get the job done.| Level | Type | Length | Width | Dimensions |
|---|---|---|---|---|
| Second level | Primary Bedroom | 5.9 m | 4.04 m | 5.9 m x 4.04 m |
| Second level | Bedroom | 2.73 m | 2.63 m | 2.73 m x 2.63 m |
| Second level | Bedroom | 3.21 m | 3.72 m | 3.21 m x 3.72 m |
| Second level | Bedroom | 3.21 m | 3.62 m | 3.21 m x 3.62 m |
| Second level | Bedroom | 2.59 m | 2.71 m | 2.59 m x 2.71 m |
| Basement | Recreational, Games room | 5.52 m | 5.93 m | 5.52 m x 5.93 m |
| Main level | Living room | 4.56 m | 5.01 m | 4.56 m x 5.01 m |
| Main level | Kitchen | 4.43 m | 4.69 m | 4.43 m x 4.69 m |
| Amenity Near By | |
|---|---|
| Features | Carpet Free |
| Maintenance Fee | |
| Maintenance Fee Payment Unit | |
| Management Company | |
| Ownership | Freehold |
| Parking |
|
| Transaction | For sale |
| Bathroom Total | 4 |
|---|---|
| Bedrooms Total | 5 |
| Bedrooms Above Ground | 4 |
| Bedrooms Below Ground | 1 |
| Amenities | Fireplace(s) |
| Appliances | Dishwasher, Dryer, Stove, Washer, Refrigerator |
| Basement Development | Finished |
| Basement Type | N/A (Finished) |
| Construction Style Attachment | Detached |
| Cooling Type | Central air conditioning |
| Exterior Finish | Brick, Vinyl siding |
| Fireplace Present | True |
| Fireplace Total | 1 |
| Flooring Type | Hardwood, Vinyl |
| Foundation Type | Concrete |
| Half Bath Total | 1 |
| Heating Fuel | Natural gas |
| Heating Type | Forced air |
| Size Interior | 1500 - 2000 sqft |
| Stories Total | 2 |
| Type | House |
| Utility Water | Municipal water |





























