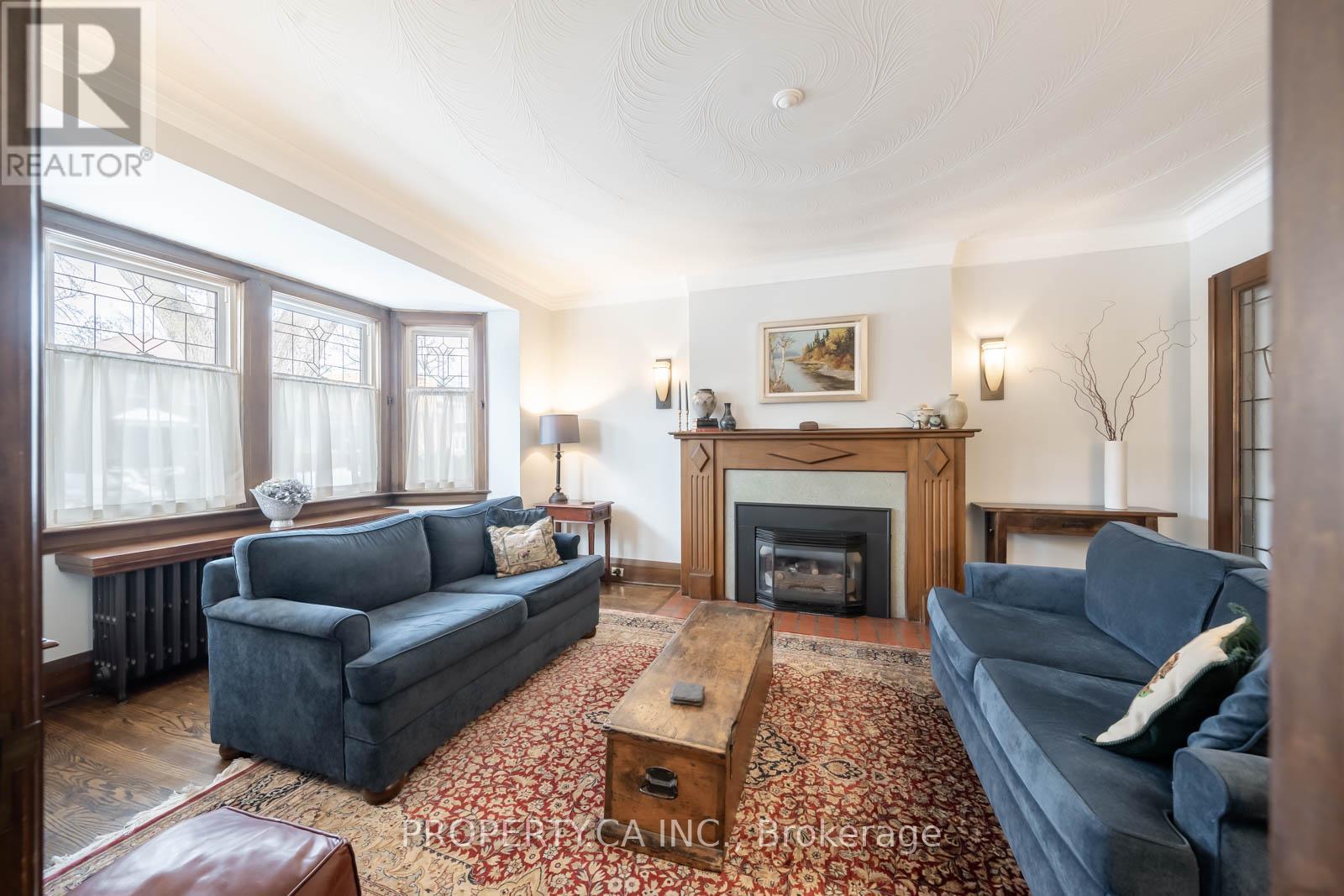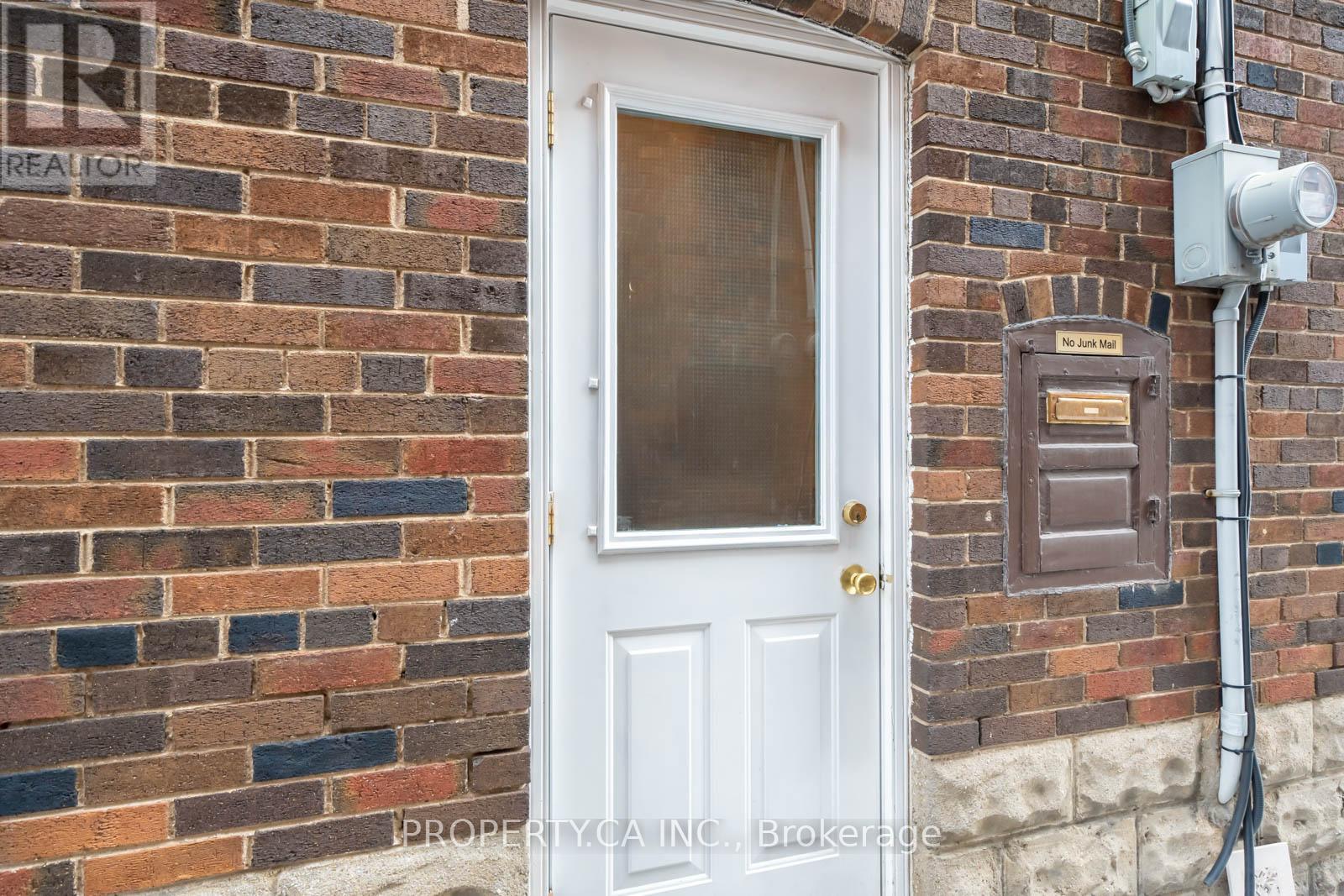$1,650,000.00
357 BROOKDALE AVENUE, Toronto (Lawrence Park North), Ontario, M5M1P9, Canada Listing ID: C11976396| Bathrooms | Bedrooms | Property Type |
|---|---|---|
| 3 | 4 | Single Family |
Nestled in the coveted Yonge & Lawrence neighbourhood, this spacious Tudor-style detached home offers an exceptional living experience.Highlights:- 3+1 bedrooms, 3 bathrooms with elegant hardwood floors throughout main and upper levels - Living room with gas fireplace and abundant natural light- Renovated designer-planned kitchen with stainless steel appliances- Dining room with large window and gorgeous wood panelling- Convenient main floor powder room- Second floor features three bedrooms with large windows in each- Heated-floored 3-piece bathroom on second floor- Finished lower level with bedroom, bathroom, laundry, and cold storage- Side door access to basement- Beautifully landscaped backyard garden with entertaining deck- Front of house permitted parking for one car- Covered garage parking for one carTDSB School catchments include: John Wanless PS, Glenview (jr high), Lawrence Park and NortherSS (high schools). Walking distance to Blessed Sacrament (TDCSB). Minutes to Havergal, TorontoFrench School, and Crescent.Prime location - only 5 minutes to Lawrence Subway Station and 2 minutes to the 61 Express TTC Bus to downtown.This home seamlessly blends historic charm with modern convenience, making it an ideal property for discerning buyers seeking character and functionality in a prime Toronto location. (id:31565)

Paul McDonald, Sales Representative
Paul McDonald is no stranger to the Toronto real estate market. With over 21 years experience and having dealt with every aspect of the business from simple house purchases to condo developments, you can feel confident in his ability to get the job done.| Level | Type | Length | Width | Dimensions |
|---|---|---|---|---|
| Second level | Bedroom 3 | na | na | Measurements not available |
| Lower level | Bedroom 4 | na | na | Measurements not available |
| Lower level | Laundry room | na | na | Measurements not available |
| Main level | Living room | na | na | Measurements not available |
| Main level | Dining room | na | na | Measurements not available |
| Main level | Kitchen | na | na | Measurements not available |
| Main level | Primary Bedroom | na | na | Measurements not available |
| Main level | Bedroom 2 | na | na | Measurements not available |
| Amenity Near By | |
|---|---|
| Features | Carpet Free, Guest Suite, In-Law Suite |
| Maintenance Fee | |
| Maintenance Fee Payment Unit | |
| Management Company | |
| Ownership | Freehold |
| Parking |
|
| Transaction | For sale |
| Bathroom Total | 3 |
|---|---|
| Bedrooms Total | 4 |
| Bedrooms Above Ground | 3 |
| Bedrooms Below Ground | 1 |
| Appliances | Barbeque, Dishwasher, Dryer, Refrigerator, Stove, Washer, Window Coverings |
| Basement Development | Finished |
| Basement Type | Full (Finished) |
| Construction Style Attachment | Detached |
| Cooling Type | Wall unit |
| Exterior Finish | Brick |
| Fireplace Present | True |
| Flooring Type | Hardwood |
| Half Bath Total | 1 |
| Heating Fuel | Natural gas |
| Heating Type | Radiant heat |
| Stories Total | 2 |
| Type | House |
| Utility Water | Municipal water |











































