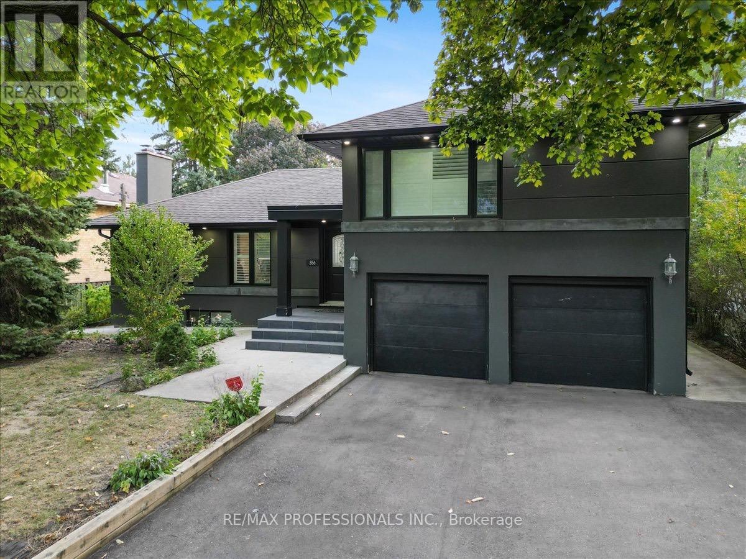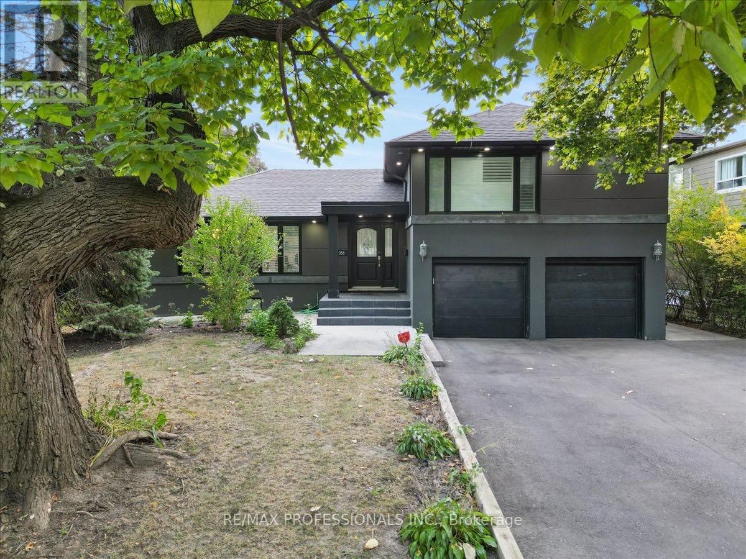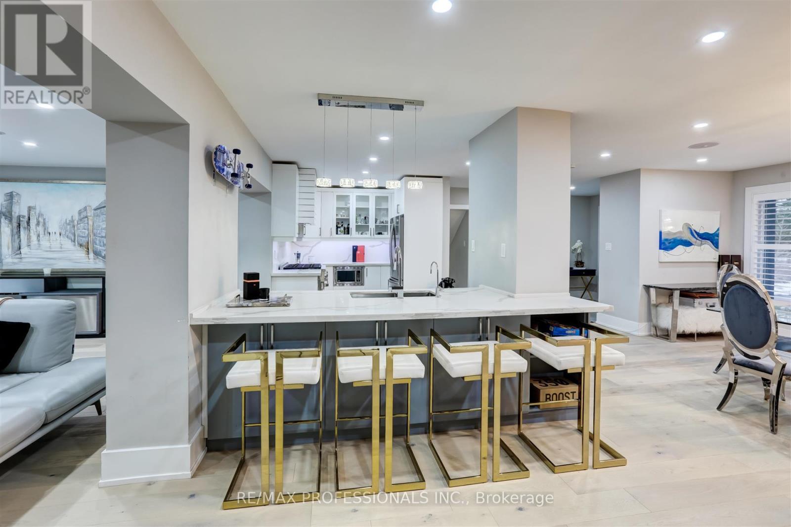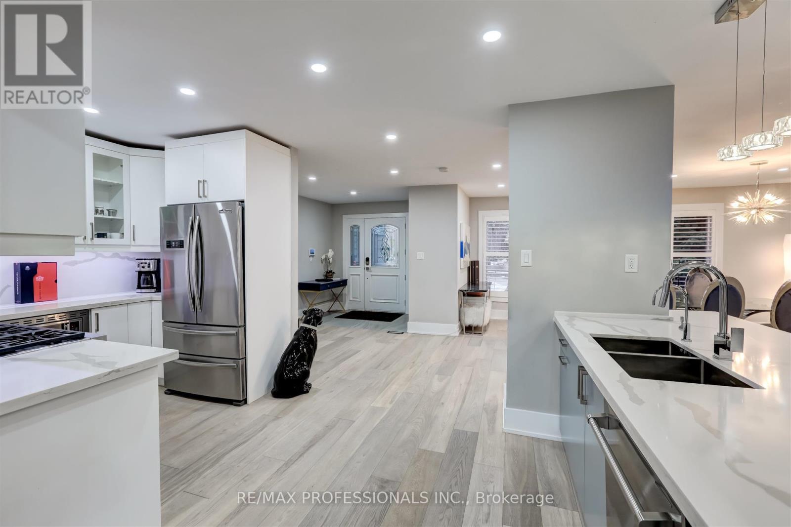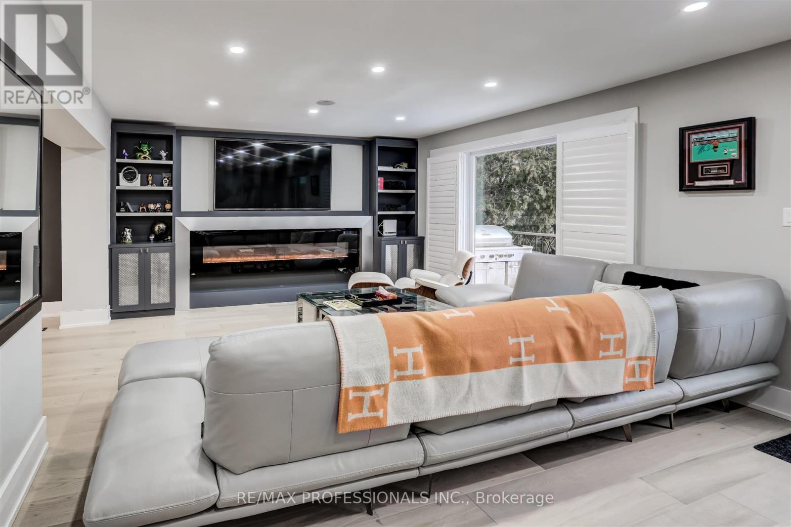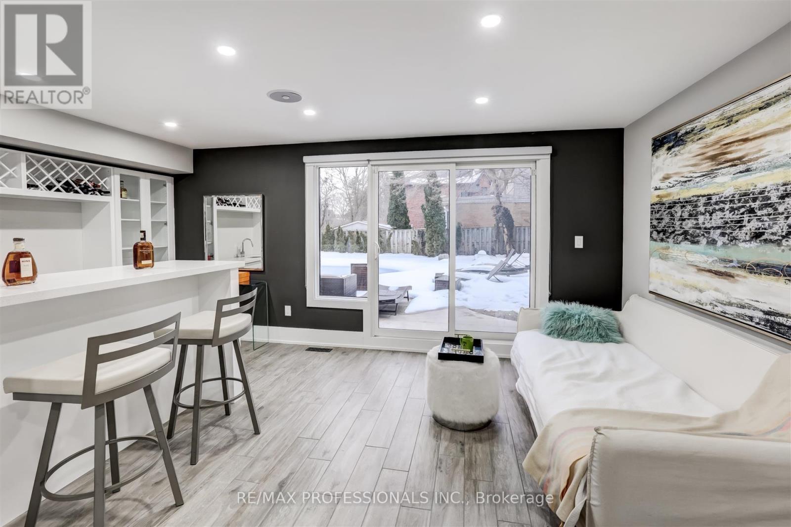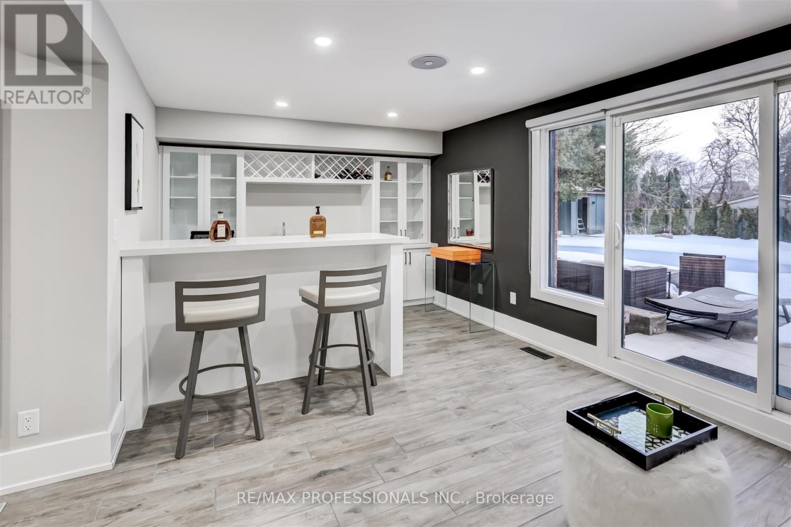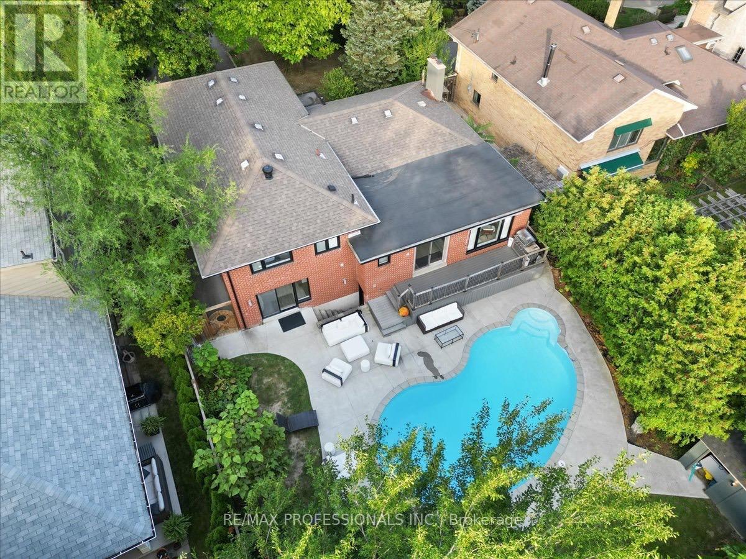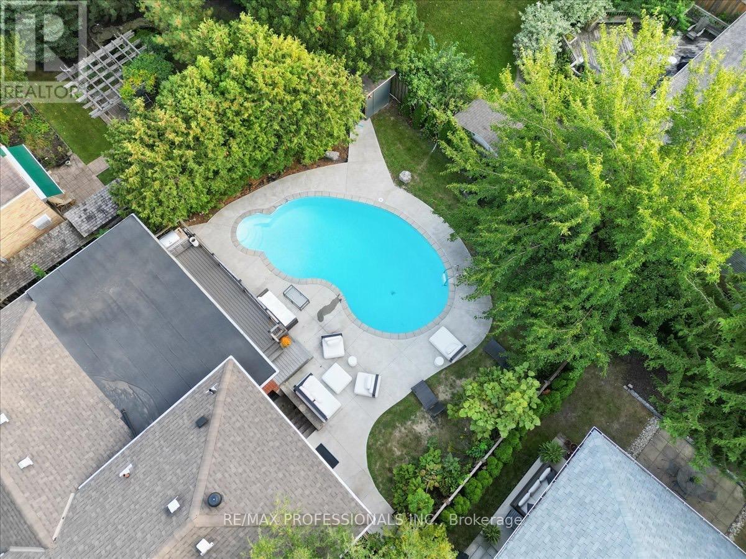$2,299,000.00
356 THE KINGSWAY, Toronto (Edenbridge-Humber Valley), Ontario, M9A3V4, Canada Listing ID: W9046741| Bathrooms | Bedrooms | Property Type |
|---|---|---|
| 4 | 4 | Single Family |
Multi Gen property. Located on one of the city's most prestigious and sought-after streets sits 356 The Kingsway - a luxurious, move-in ready home that is an entertainer's paradise. The open-concept main level is flooded with natural light from all angles through its oversized windows overlooking the backyard with mature trees and in ground pool. The chef's kitchen is made for entertaining featuring quartz counter tops, high end appliances and room for four to eat at the oversized island or take a seat in the large dining area. The family room features built-in cabinetry, a modern linear fireplace and walks out to a composite deck overlooking the pool. Sunken room was originally a 4th main floor bedroom turned into an open concept living space with a bar, full bathroom and walk out to the backyard. Easy to convert back. The primary suite features a six piece ensuite bath and walk-in closet. The cozy lower level features additional living space, a full bathroom, tons of storage and rough-in kitchen plus wiring for the theatre room. 2 lower level bedrooms are currently a rec space but can be easily converted back to a bedroom to complete a basement suite.
With multiple walk-outs from the home to the backyard, this is the perfect home for summertime entertaining.security system, smart thermostat, hardwood floors throughout, shutters and custom window coverings throughout. (id:31565)

Paul McDonald, Sales Representative
Paul McDonald is no stranger to the Toronto real estate market. With over 21 years experience and having dealt with every aspect of the business from simple house purchases to condo developments, you can feel confident in his ability to get the job done.| Level | Type | Length | Width | Dimensions |
|---|---|---|---|---|
| Lower level | Recreational, Games room | 8.15 m | 3.66 m | 8.15 m x 3.66 m |
| Lower level | Living room | 5.68 m | 4.13 m | 5.68 m x 4.13 m |
| Main level | Kitchen | 2.75 m | 4.8 m | 2.75 m x 4.8 m |
| Main level | Dining room | 3.65 m | 5.14 m | 3.65 m x 5.14 m |
| Main level | Family room | 5.01 m | 6.7 m | 5.01 m x 6.7 m |
| Upper Level | Primary Bedroom | 3.9 m | 5.42 m | 3.9 m x 5.42 m |
| Upper Level | Bedroom 2 | 2.83 m | 3.55 m | 2.83 m x 3.55 m |
| Upper Level | Bedroom 3 | 5.7 m | 3.33 m | 5.7 m x 3.33 m |
| In between | Living room | 7.3 m | 6.17 m | 7.3 m x 6.17 m |
| Amenity Near By | Park, Public Transit, Schools |
|---|---|
| Features | Wooded area |
| Maintenance Fee | |
| Maintenance Fee Payment Unit | |
| Management Company | |
| Ownership | Freehold |
| Parking |
|
| Transaction | For sale |
| Bathroom Total | 4 |
|---|---|
| Bedrooms Total | 4 |
| Bedrooms Above Ground | 3 |
| Bedrooms Below Ground | 1 |
| Basement Development | Finished |
| Basement Features | Walk out |
| Basement Type | N/A (Finished) |
| Construction Style Attachment | Detached |
| Construction Style Split Level | Sidesplit |
| Cooling Type | Central air conditioning |
| Exterior Finish | Stone, Stucco |
| Fireplace Present | True |
| Flooring Type | Hardwood |
| Foundation Type | Block |
| Half Bath Total | 1 |
| Heating Fuel | Natural gas |
| Heating Type | Forced air |
| Type | House |
| Utility Water | Municipal water |


