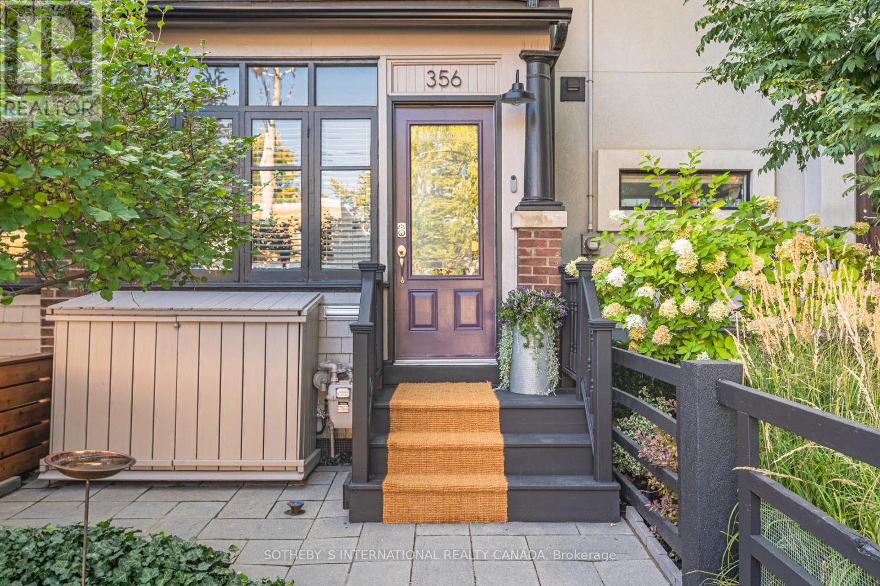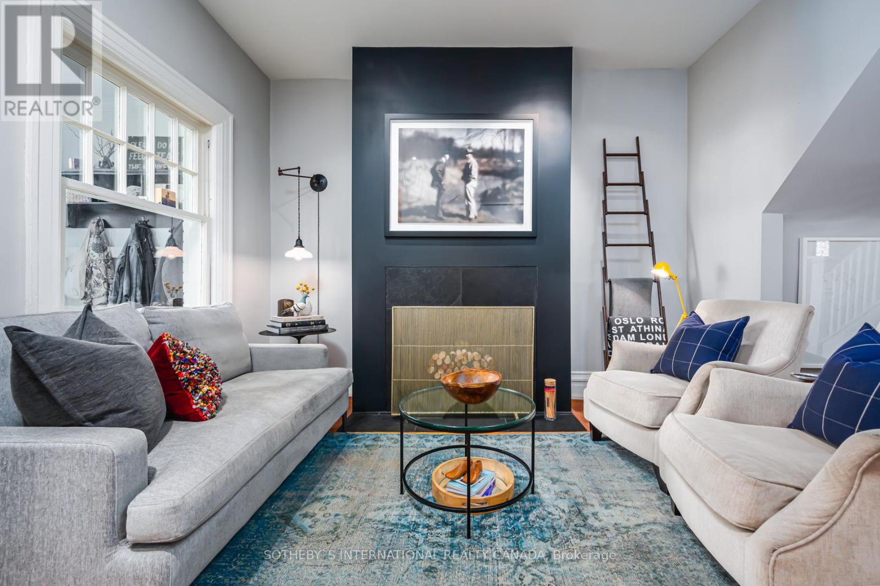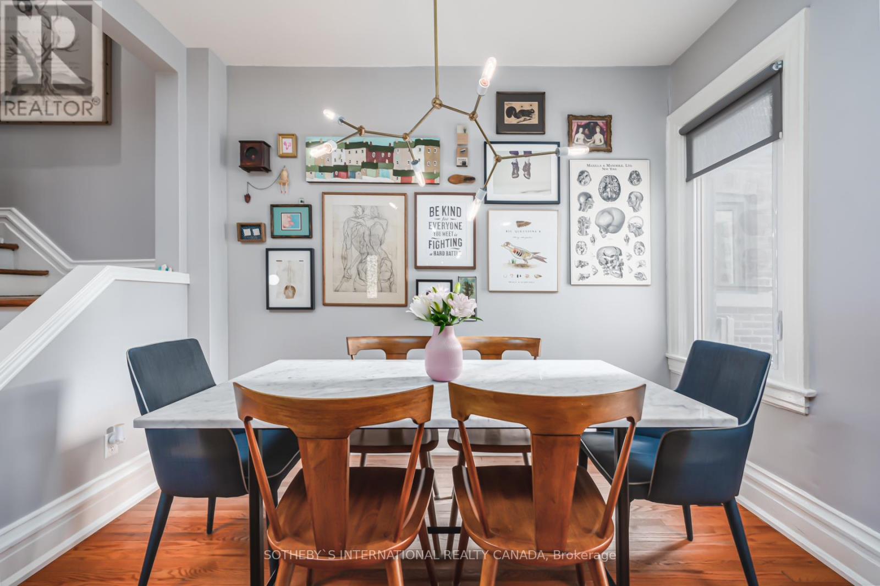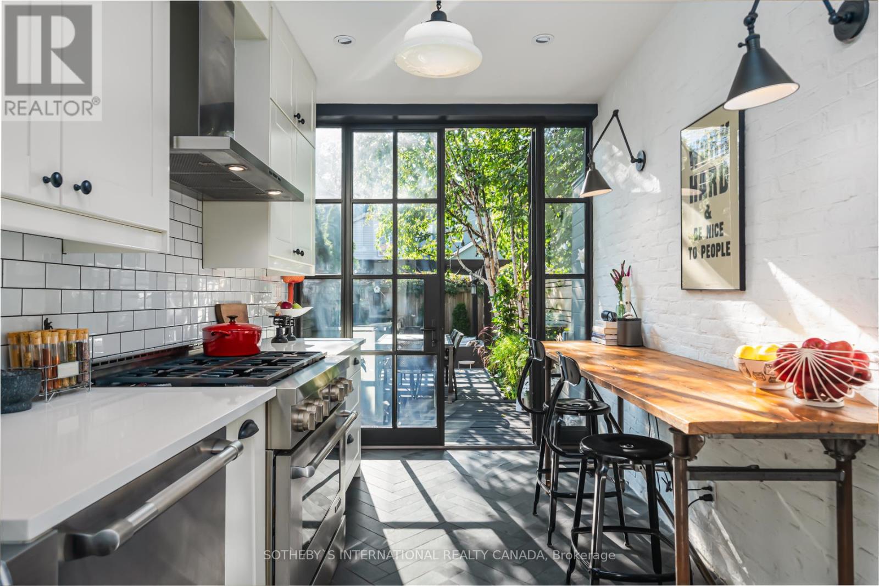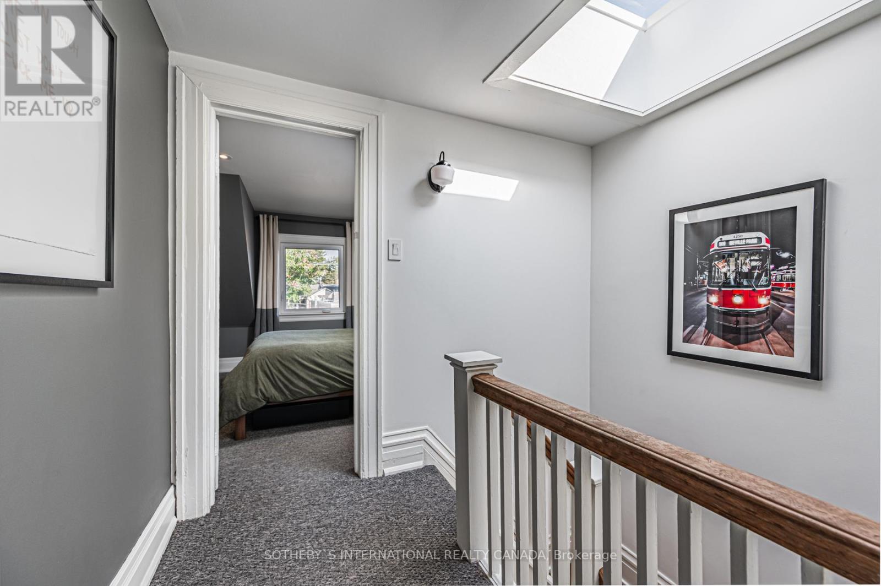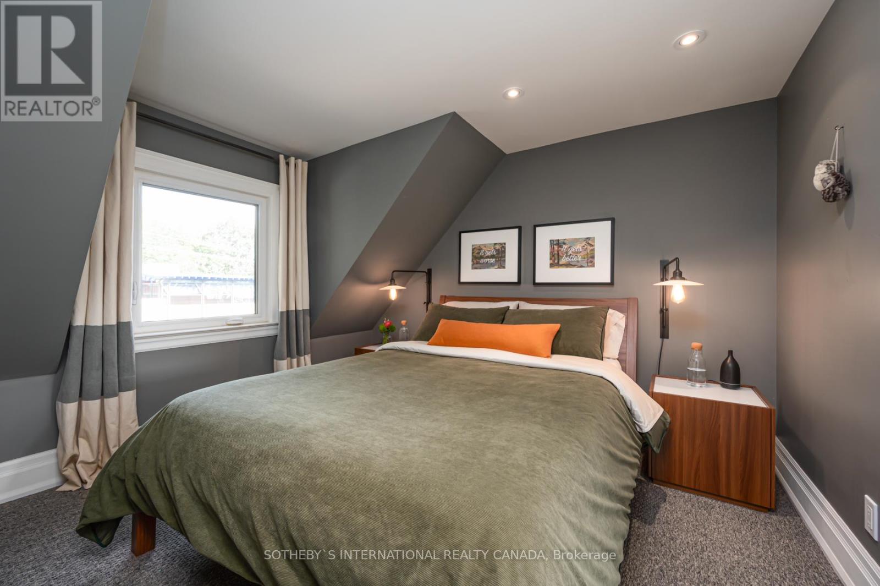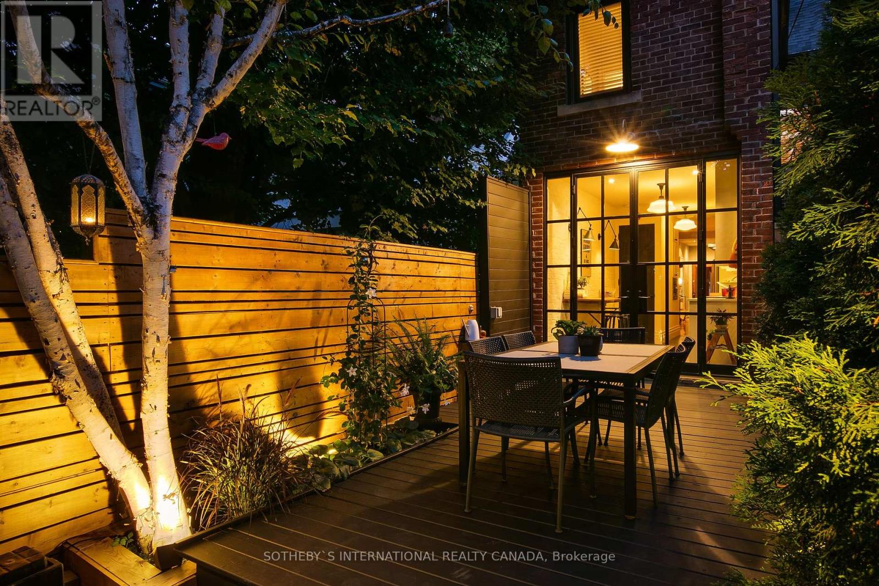$1,699,000.00
356 ONTARIO STREET, Toronto (Moss Park), Ontario, M5A2V7, Canada Listing ID: C9353485| Bathrooms | Bedrooms | Property Type |
|---|---|---|
| 2 | 4 | Single Family |
Don't miss this thoughtfully renovated home in historic Cabbagetown, offering the convenience of downtown living combined with exceptional design and low-maintenance functionality. This 4 bedroom, 2 bath semi has been featured in House & Home magazine, CBCs Steven & Chris, Breakfast Television and was showcased in last years Cabbagetown Tour of Homes. The Parisian-inspired kitchen is an entertainers dream with a stunning wall of sunny windows and walk out to a lush backyard oasis with multi-level seating areas, and features floor-to-ceiling cupboards, heated herring bone tile floors and top-of-the-line, stainless steel, JennAir appliances. Spend chilly nights lounging by the living rooms wood-burning fireplace or entertaining guests in the ample, separate dining room. The private third-floor primary suite includes a separate bedroom, adjoining dressing room walk-in closet and stylish renovated 3-piece ensuite bath. The versatile second floor offers 3 additional bedrooms currently being used as a home office, guest bedroom and family TV room, and boasts a beautifully renovated 4-piece bathroom with heated floors. The heated, enclosed front porch offers loads of storage and there is private, enclosed parking via the laneway. Exciting opportunity to buy in a neighbourhood undergoing dramatic transformational change! Multiple new developments currently underway in the immediate area, including a luxury boutique mid-rise condo at corner of Ontario and Gerrard, Regent Park's most significant condo/retail anchor building at Parliament & Gerrard, the Gerrard St E Reconstruction Project, the new Ontario Line subway and many other local improvements brining new businesses, coffee shops and restaurants along with new public transportation and cycling facilities to the community.
Extensive renovations, meticulously maintained property. See attd Feature Sheet for list of Renos/Updates. OPEN HOUSE SUNDAY 2-4PM (id:31565)

Paul McDonald, Sales Representative
Paul McDonald is no stranger to the Toronto real estate market. With over 21 years experience and having dealt with every aspect of the business from simple house purchases to condo developments, you can feel confident in his ability to get the job done.| Level | Type | Length | Width | Dimensions |
|---|---|---|---|---|
| Second level | Bedroom 2 | 2.26 m | 2.39 m | 2.26 m x 2.39 m |
| Second level | Bedroom 3 | 2.64 m | 2.57 m | 2.64 m x 2.57 m |
| Second level | Bathroom | 2.74 m | 1.47 m | 2.74 m x 1.47 m |
| Second level | Bedroom 4 | 4.06 m | 3.34 m | 4.06 m x 3.34 m |
| Third level | Primary Bedroom | 3.38 m | 3.25 m | 3.38 m x 3.25 m |
| Third level | Sitting room | 2.79 m | 2.49 m | 2.79 m x 2.49 m |
| Basement | Laundry room | 8.76 m | 2.42 m | 8.76 m x 2.42 m |
| Basement | Utility room | 8.76 m | 3.43 m | 8.76 m x 3.43 m |
| Main level | Foyer | 3.56 m | 1.63 m | 3.56 m x 1.63 m |
| Main level | Living room | 4.42 m | 3.56 m | 4.42 m x 3.56 m |
| Main level | Dining room | 3.56 m | 3.18 m | 3.56 m x 3.18 m |
| Main level | Kitchen | 6.32 m | 2.41 m | 6.32 m x 2.41 m |
| Amenity Near By | Hospital, Park, Public Transit |
|---|---|
| Features | Lane |
| Maintenance Fee | |
| Maintenance Fee Payment Unit | |
| Management Company | |
| Ownership | Freehold |
| Parking |
|
| Transaction | For sale |
| Bathroom Total | 2 |
|---|---|
| Bedrooms Total | 4 |
| Bedrooms Above Ground | 4 |
| Appliances | Water Heater |
| Basement Development | Partially finished |
| Basement Type | N/A (Partially finished) |
| Construction Style Attachment | Semi-detached |
| Cooling Type | Central air conditioning |
| Exterior Finish | Brick |
| Fireplace Present | True |
| Flooring Type | Hardwood, Concrete, Tile, Carpeted |
| Foundation Type | Brick |
| Heating Fuel | Natural gas |
| Heating Type | Forced air |
| Stories Total | 3 |
| Type | House |
| Utility Water | Municipal water |





