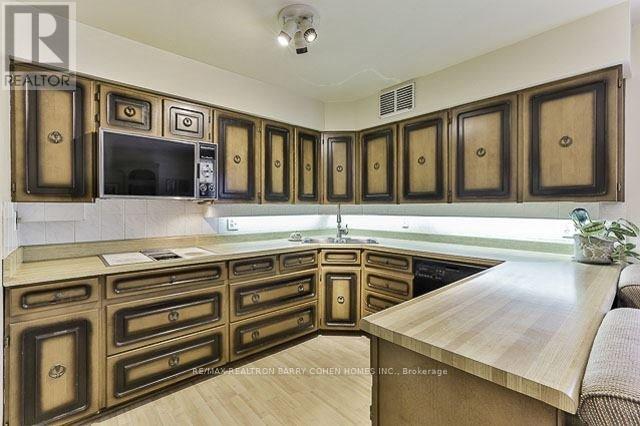$2,695,000.00
35/37 TOURNAMENT DRIVE, Toronto C12, Ontario, M2P1K1, Canada Listing ID: C8410538| Bathrooms | Bedrooms | Property Type |
|---|---|---|
| 5 | 6 | Single Family |
Rare Opportunity In Heart Of One Of Toronto's Most Prestigious Neighbourhoods-St. Andrews. Move Right In, Renovate, Or Build Your Dream Home. Legal Multi Purposed Zoned Duplex! Use As Single Fam.Res, Duplex W/Potent.For 4 Plex Or Redevelop. Outstanding Extended Fam. Income Use As Of Right! Mr2 Zones Amongst Multi-Mill $ Homes. Prem. Corner Sun-Filled Locale. Highly Rated Schools, Parks, Tennis, Restur, Clubs & Min.From Bayview Shopping Malls, Ttc & Hwy.
New Windows ('09), New Air Cond. & Humidifier ('18), Double Layered Roof ('13), Upper Unit Renovated ('13), Basement Renovated (2014), 2 Large Decks. Ample Parking. Just Steps From Doc & Dentist Off, Pharma, Vet, Pet Service & Spa. (id:31565)

Paul McDonald, Sales Representative
Paul McDonald is no stranger to the Toronto real estate market. With over 21 years experience and having dealt with every aspect of the business from simple house purchases to condo developments, you can feel confident in his ability to get the job done.Room Details
| Level | Type | Length | Width | Dimensions |
|---|---|---|---|---|
| Second level | Eating area | 3.76 m | 2.54 m | 3.76 m x 2.54 m |
| Second level | Primary Bedroom | 4.17 m | 3.28 m | 4.17 m x 3.28 m |
| Second level | Bedroom 2 | 3.99 m | 2.97 m | 3.99 m x 2.97 m |
| Second level | Living room | 3.99 m | 3.94 m | 3.99 m x 3.94 m |
| Second level | Dining room | 3.99 m | 2.08 m | 3.99 m x 2.08 m |
| Second level | Kitchen | 3 m | 2.54 m | 3 m x 2.54 m |
| Main level | Living room | 6.02 m | 3.99 m | 6.02 m x 3.99 m |
| Main level | Dining room | 3.07 m | 3.02 m | 3.07 m x 3.02 m |
| Main level | Kitchen | 3.78 m | 2.57 m | 3.78 m x 2.57 m |
| Main level | Family room | 3.76 m | 3.48 m | 3.76 m x 3.48 m |
| Main level | Primary Bedroom | 4.19 m | 3.3 m | 4.19 m x 3.3 m |
| Main level | Bedroom 2 | 2.69 m | 2.08 m | 2.69 m x 2.08 m |
Additional Information
| Amenity Near By | Park, Public Transit, Schools |
|---|---|
| Features | |
| Maintenance Fee | |
| Maintenance Fee Payment Unit | |
| Management Company | |
| Ownership | |
| Parking |
|
| Transaction | For sale |
Building
| Bathroom Total | 5 |
|---|---|
| Bedrooms Total | 6 |
| Bedrooms Above Ground | 5 |
| Bedrooms Below Ground | 1 |
| Basement Development | Finished |
| Basement Type | N/A (Finished) |
| Cooling Type | Central air conditioning |
| Exterior Finish | Brick |
| Fireplace Present | |
| Flooring Type | Carpeted, Hardwood, Tile |
| Foundation Type | Unknown |
| Half Bath Total | 1 |
| Heating Fuel | Natural gas |
| Heating Type | Forced air |
| Stories Total | 2 |
| Type | Duplex |
| Utility Water | Municipal water |























