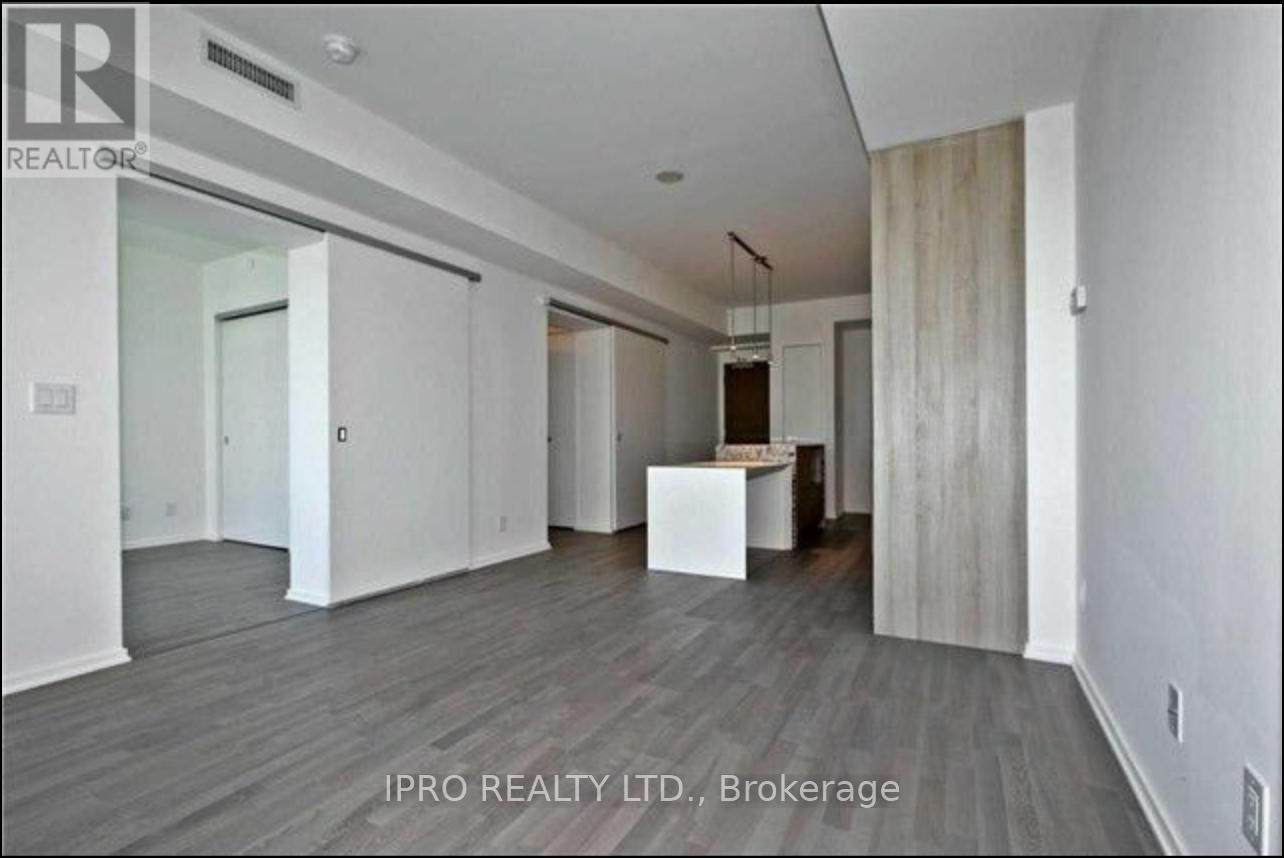$2,700.00 / monthly
3512 - 1 BLOOR STREET E, Toronto (Church-Yonge Corridor), Ontario, M4W1A9, Canada Listing ID: C11824963| Bathrooms | Bedrooms | Property Type |
|---|---|---|
| 1 | 2 | Single Family |
Live in luxury in Yorkville's One Bloor! This chic unit with high end finishes is perfect for a professional or someone who loves downtown Toronto living. You will be steps away from restaurants, museums, schools, libraries, and some of the best shopping Toronto has to offer. One Bloor has state of the art amenities including a concierge, key fob only access elevators, gym, indoor & outdoor pools, spa facilities, hot & cold plunge pools, rooftop deck, BBQ, & more. It also has direct access to Yonge & Bloor subway.
All ELF's,
- Fridge, Cook Top, Built in Oven, Dishwasher, Washer, Dryer (id:31565)

Paul McDonald, Sales Representative
Paul McDonald is no stranger to the Toronto real estate market. With over 21 years experience and having dealt with every aspect of the business from simple house purchases to condo developments, you can feel confident in his ability to get the job done.Room Details
| Level | Type | Length | Width | Dimensions |
|---|---|---|---|---|
| Ground level | Dining room | 3.35 m | 7.3 m | 3.35 m x 7.3 m |
| Ground level | Living room | 3.35 m | 7.3 m | 3.35 m x 7.3 m |
| Ground level | Kitchen | 3.35 m | 7.3 m | 3.35 m x 7.3 m |
| Ground level | Primary Bedroom | 2.9 m | 3.5 m | 2.9 m x 3.5 m |
| Ground level | Media | 2.74 m | 3.04 m | 2.74 m x 3.04 m |
Additional Information
| Amenity Near By | Hospital, Public Transit, Schools |
|---|---|
| Features | Balcony, Carpet Free |
| Maintenance Fee | |
| Maintenance Fee Payment Unit | |
| Management Company | Crossbridge Condominium Services Ltd |
| Ownership | Condominium/Strata |
| Parking |
|
| Transaction | For rent |
Building
| Bathroom Total | 1 |
|---|---|
| Bedrooms Total | 2 |
| Bedrooms Above Ground | 1 |
| Bedrooms Below Ground | 1 |
| Amenities | Security/Concierge, Exercise Centre, Party Room, Sauna |
| Cooling Type | Central air conditioning |
| Exterior Finish | Concrete |
| Fireplace Present | |
| Flooring Type | Hardwood |
| Heating Fuel | Natural gas |
| Heating Type | Forced air |
| Size Interior | 599.9954 - 698.9943 sqft |
| Type | Apartment |










