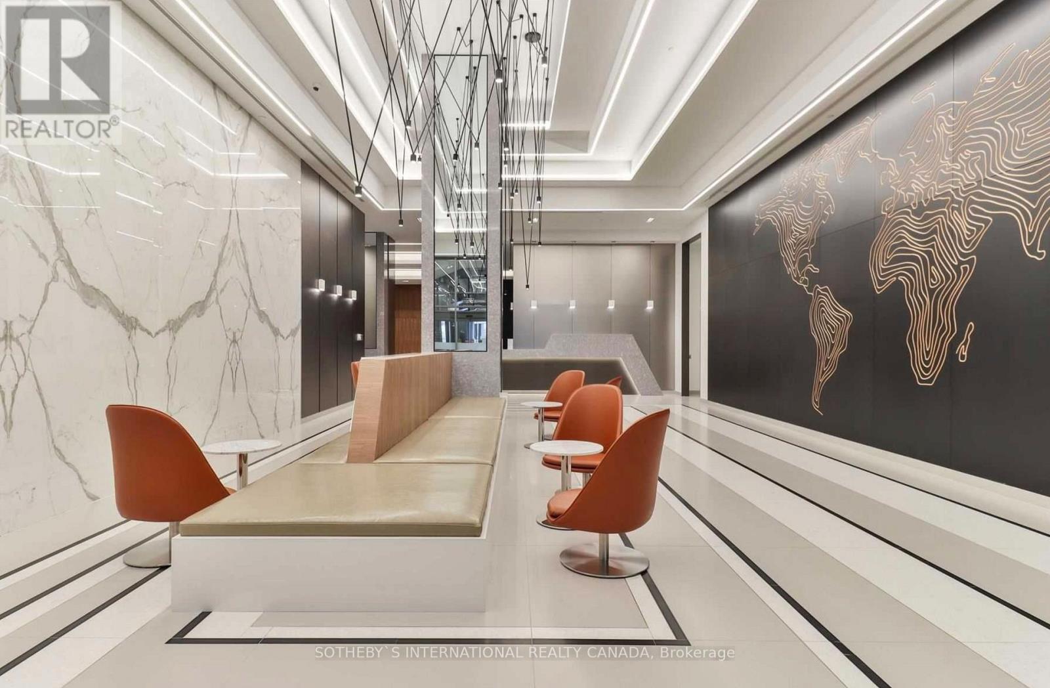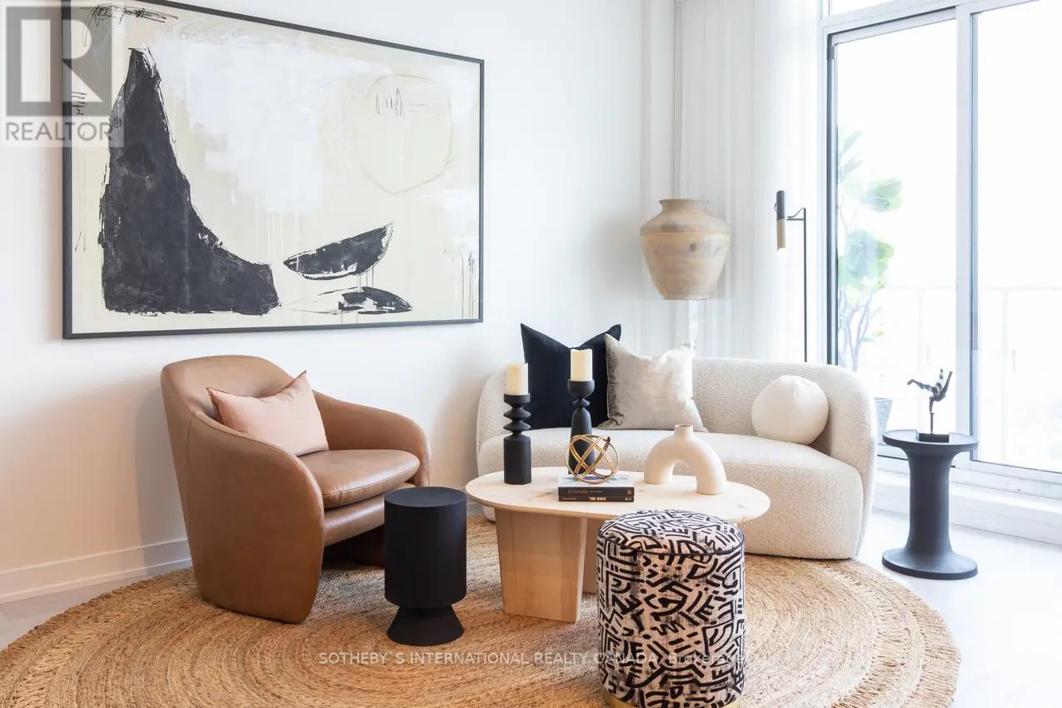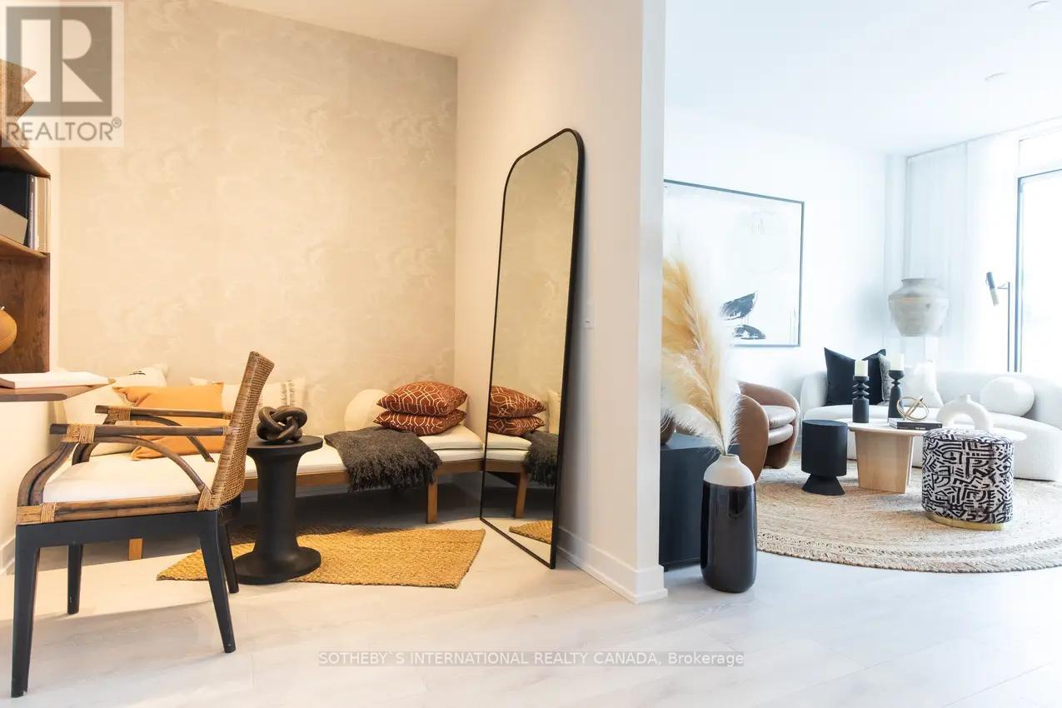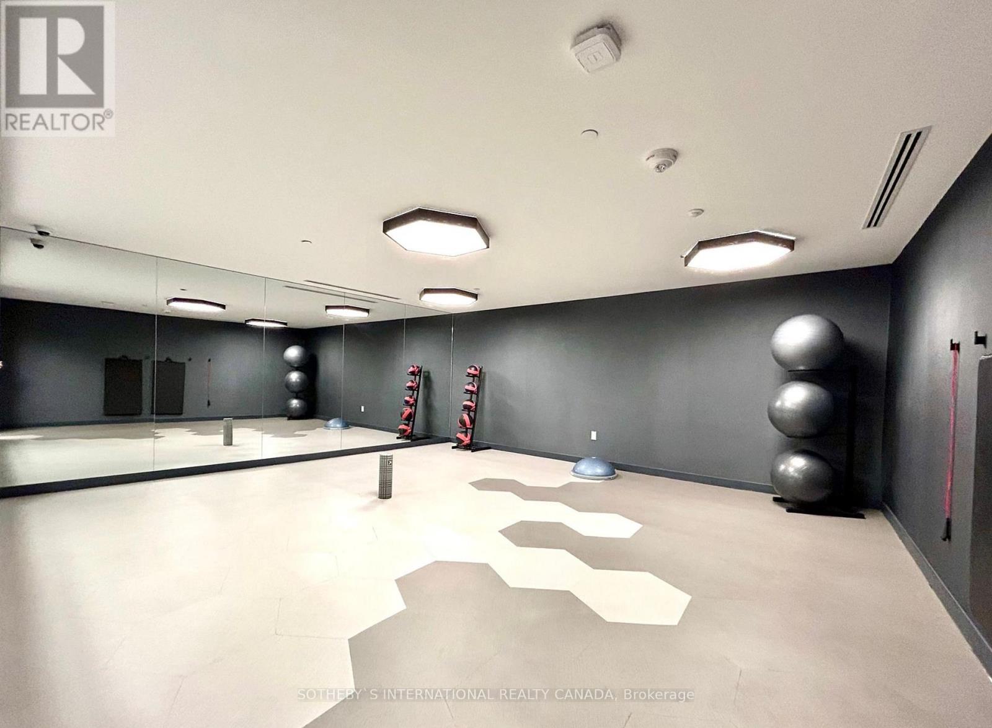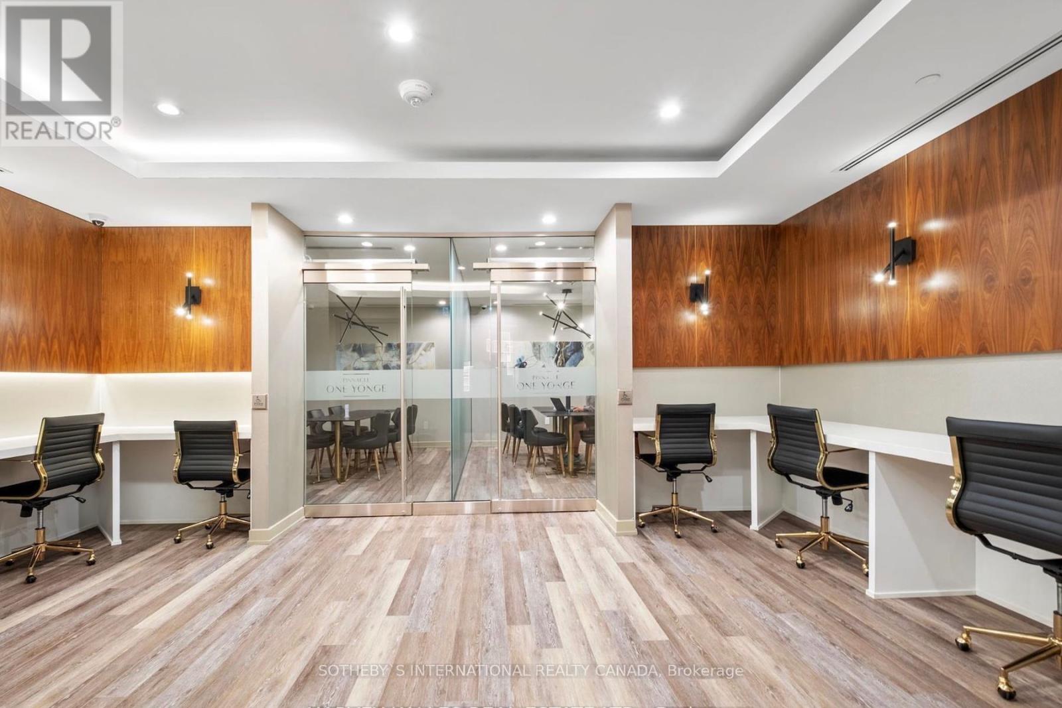$2,800.00 / monthly
3508 - 28 FREELAND STREET, Toronto (Waterfront Communities), Ontario, M5E0E3, Canada Listing ID: C11925620| Bathrooms | Bedrooms | Property Type |
|---|---|---|
| 1 | 2 | Single Family |
Fully Furnished 1 bed + den at Prestige condo at Pinnacle One Yonge. A large 650 sq. ft. designer suite redefines luxury living in the city, offering unobstructed city and lake views from an expansive 83 sq. ft. balcony. This move-in suite features modern kitchen with quartz countertops & integrated appliances, 9 foot high smooth ceilings, laminate flooring throughout & floor-to-ceiling windows with abundance of natural light. Spacious bedroom and large den. Top of the line furniture from brands like Elte & Cb2! Includes drapes & kitchenware! Amenities include: 24 hr concierge, spin studio, party room, business centre, outdoor walking track with exercise stations, dining room, outdoor terrace w/ Bbq's, fireplace & seating on 7th floor. The nearby One Yonge Community Recreation Centre offers a pool & gymnasium. Steps to Loblaws, Farm Boy grocery shopping, LCBO & great restaurants. Short walk to Union Station, Rogers Centre, Scotiabank arena, CN Tower, Toronto Harbourfront. Easy access to Gardiner Expressway, DVP, Financial & Entertainment district. Walk Score 95/100 & Transit Score 100/100. **EXTRAS** Integrated Fridge, Integrated Dishwasher, B/In
- teel Oven, B/In Ceramic Glass Cooktop, B/In Microwave. Stacked Front Load Washer & Dryer. (id:31565)

Paul McDonald, Sales Representative
Paul McDonald is no stranger to the Toronto real estate market. With over 21 years experience and having dealt with every aspect of the business from simple house purchases to condo developments, you can feel confident in his ability to get the job done.| Level | Type | Length | Width | Dimensions |
|---|---|---|---|---|
| Flat | Living room | 4.65 m | 4.42 m | 4.65 m x 4.42 m |
| Flat | Dining room | 4.65 m | 4.42 m | 4.65 m x 4.42 m |
| Flat | Kitchen | 4.65 m | 3 m | 4.65 m x 3 m |
| Main level | Bedroom | 2.97 m | 3.35 m | 2.97 m x 3.35 m |
| Main level | Den | 2.36 m | 2.06 m | 2.36 m x 2.06 m |
| Amenity Near By | Marina, Public Transit |
|---|---|
| Features | Balcony |
| Maintenance Fee | |
| Maintenance Fee Payment Unit | |
| Management Company | Del Property Management 416-359-9282 |
| Ownership | Condominium/Strata |
| Parking |
|
| Transaction | For rent |
| Bathroom Total | 1 |
|---|---|
| Bedrooms Total | 2 |
| Bedrooms Above Ground | 1 |
| Bedrooms Below Ground | 1 |
| Amenities | Security/Concierge, Exercise Centre, Party Room, Visitor Parking |
| Appliances | Furniture |
| Cooling Type | Central air conditioning |
| Exterior Finish | Concrete |
| Fireplace Present | |
| Flooring Type | Laminate |
| Heating Fuel | Natural gas |
| Heating Type | Forced air |
| Size Interior | 599.9954 - 698.9943 sqft |
| Type | Apartment |






