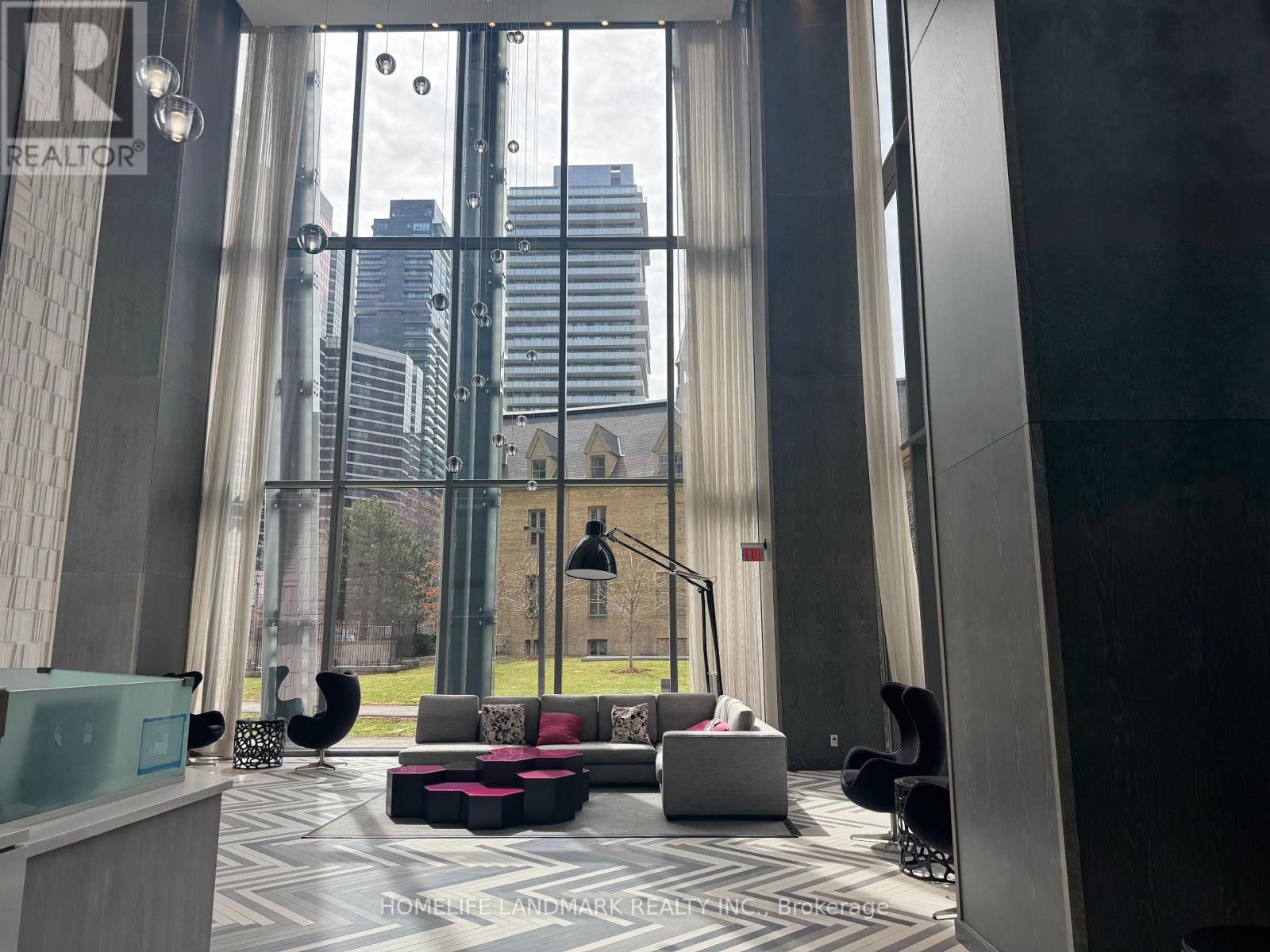$4,000.00 / monthly
3504 - 1080 BAY STREET, Toronto (Bay Street Corridor), Ontario, M5S0A5, Canada Listing ID: C12093134| Bathrooms | Bedrooms | Property Type |
|---|---|---|
| 2 | 2 | Single Family |
Prestigious 2 Bed/2 Bath "U" Condo Corner Unit With Unobstructed South West View, 2 Big Step Out Balconies With Total Of 277 Sq Ft Oversees The Lake, Cn Tower, And Queens Park. One Parking and One Locker Included. Open Concept Layout , W/ 9 Ft. Ceiling, Over Upgrade On Kitchen Including Cabinet, Back Splash, Counter-Top, And Both Washrooms. Modern Design Kitchen With B/I European Inspired Appliances. Spacious Open Concept Kitchen, Living And Dining. Both Bedrooms With Floor To Ceil Windows & Oversized Balcony. Floor To Ceiling Windows In Kitchen & Living & Dining. Multi-Million Dollar Amenities. Right Next to U Of T Campus & Queen's Park, Restaurants, Subway Station & TTC. Step to Bloor-Yorkville the High-End Fashion and Boutiques in the most upscale shopping district In Downtown Toronto. (id:31565)

Paul McDonald, Sales Representative
Paul McDonald is no stranger to the Toronto real estate market. With over 21 years experience and having dealt with every aspect of the business from simple house purchases to condo developments, you can feel confident in his ability to get the job done.| Level | Type | Length | Width | Dimensions |
|---|---|---|---|---|
| Flat | Living room | 3.72 m | 4.73 m | 3.72 m x 4.73 m |
| Flat | Dining room | 3.72 m | 4.73 m | 3.72 m x 4.73 m |
| Flat | Kitchen | 3.72 m | 4.73 m | 3.72 m x 4.73 m |
| Flat | Primary Bedroom | 3.66 m | 3.02 m | 3.66 m x 3.02 m |
| Flat | Bedroom 2 | 3.11 m | 2.93 m | 3.11 m x 2.93 m |
| Amenity Near By | |
|---|---|
| Features | Balcony, In suite Laundry |
| Maintenance Fee | |
| Maintenance Fee Payment Unit | |
| Management Company | Shelter Canadian Properties Limited |
| Ownership | Condominium/Strata |
| Parking |
|
| Transaction | For rent |
| Bathroom Total | 2 |
|---|---|
| Bedrooms Total | 2 |
| Bedrooms Above Ground | 2 |
| Amenities | Storage - Locker |
| Appliances | Oven - Built-In, Range, Cooktop, Dishwasher, Dryer, Furniture, Microwave, Oven, Washer, Window Coverings, Refrigerator |
| Architectural Style | Multi-level |
| Cooling Type | Central air conditioning |
| Exterior Finish | Concrete |
| Fireplace Present | True |
| Flooring Type | Hardwood |
| Heating Fuel | Natural gas |
| Heating Type | Forced air |
| Size Interior | 800 - 899 sqft |
| Type | Apartment |






















