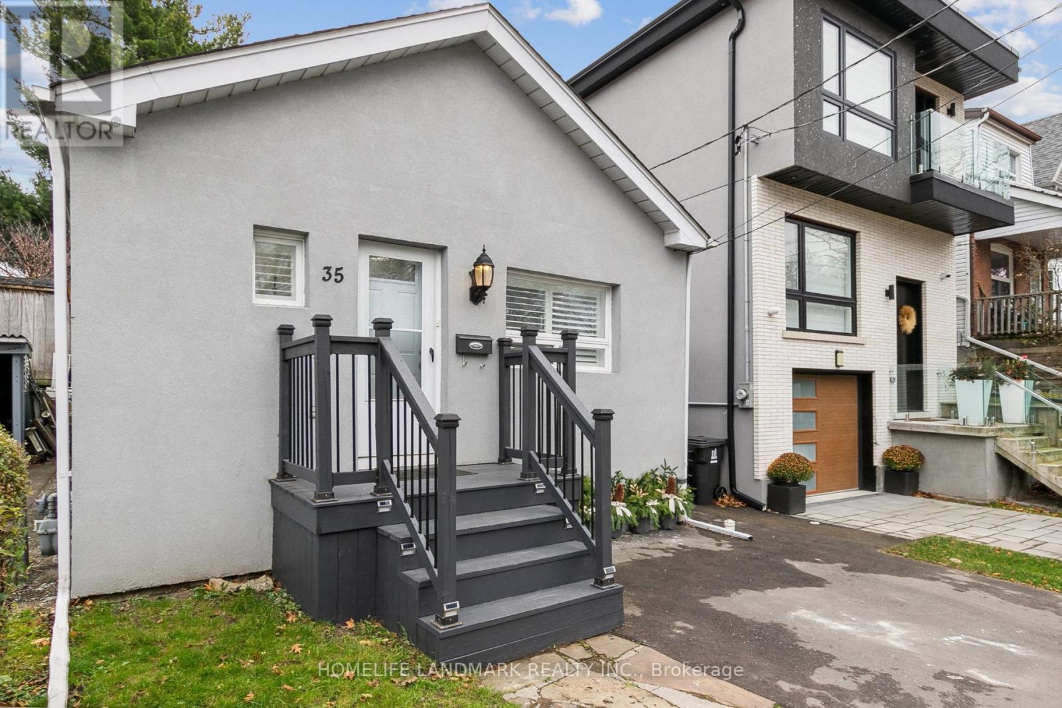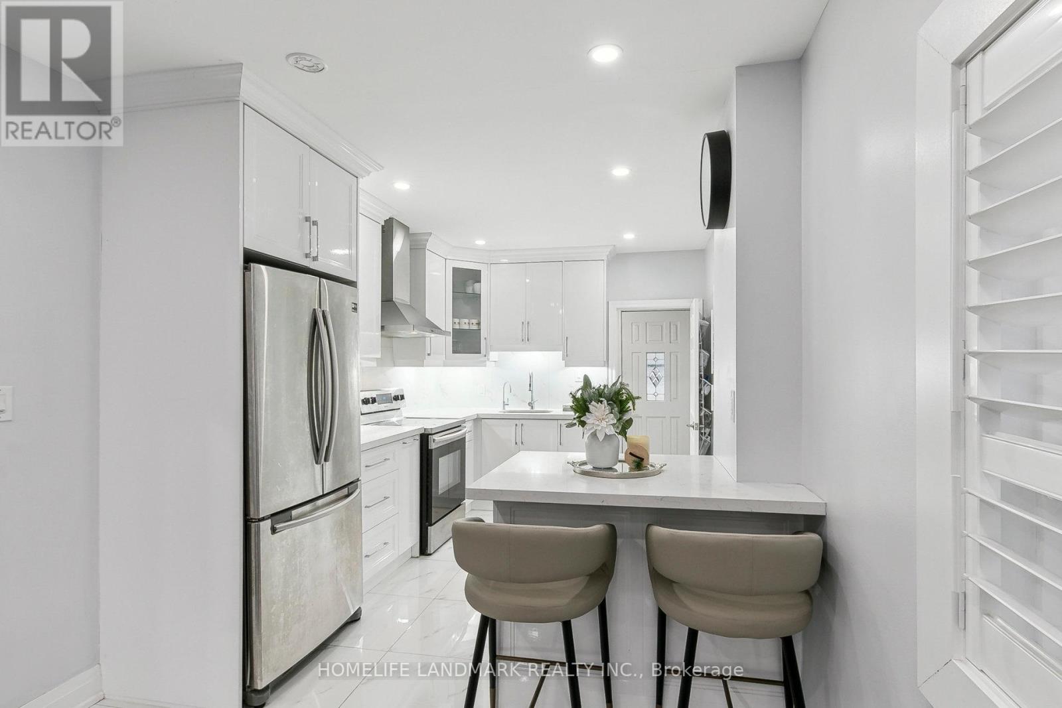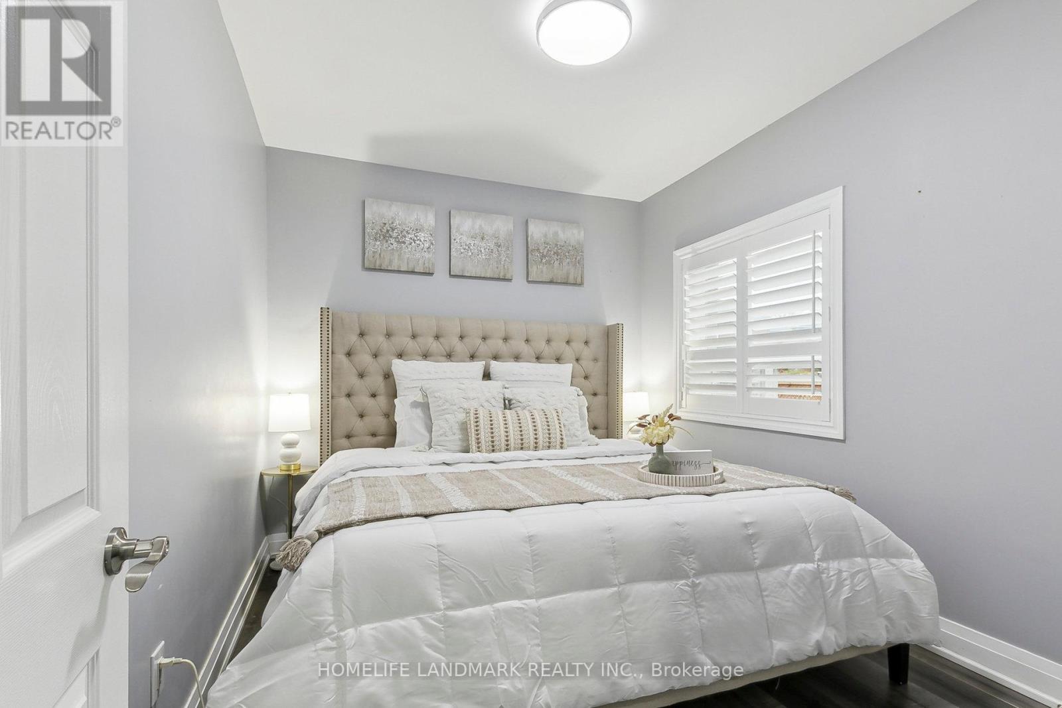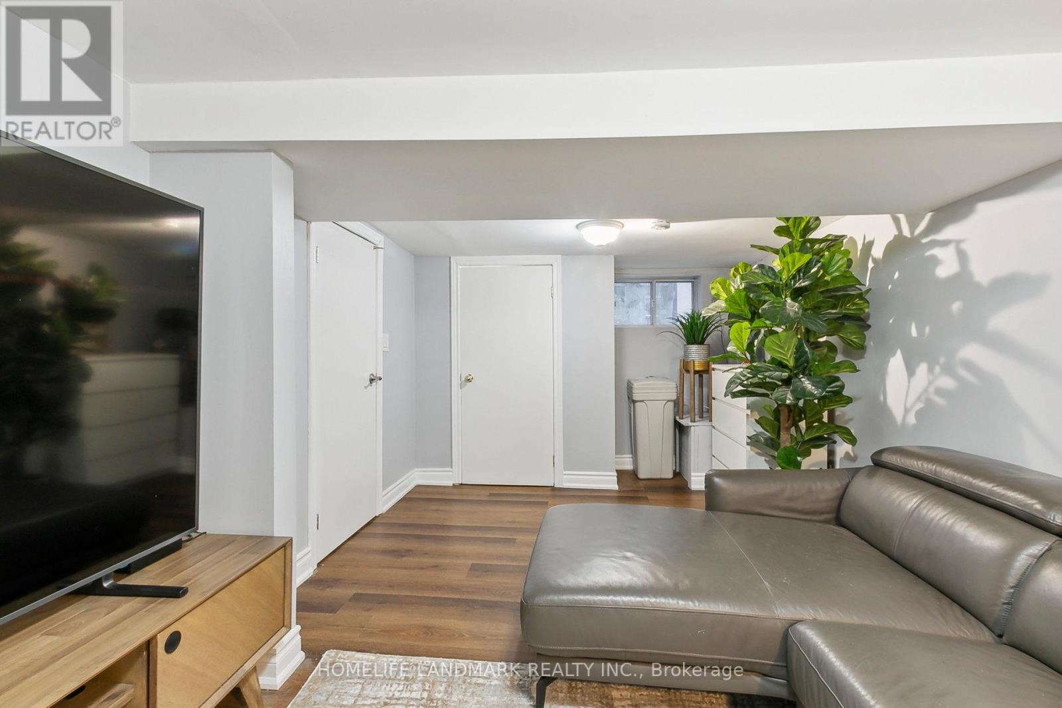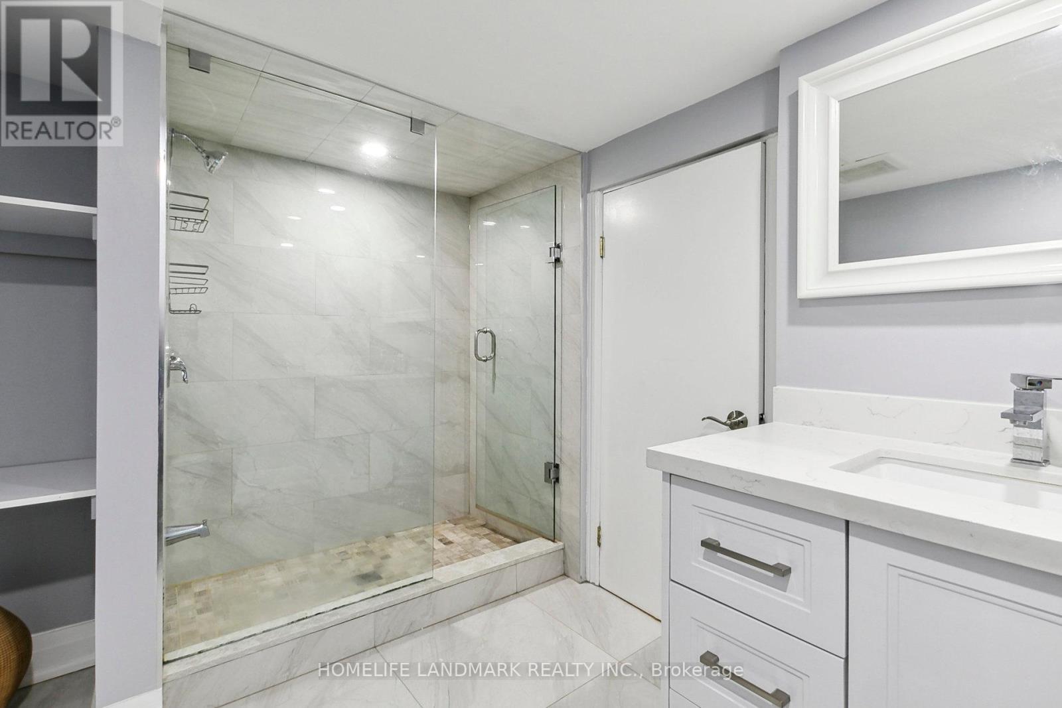$999,000.00
35 WALLINGTON AVENUE, Toronto (Woodbine-Lumsden), Ontario, M4C2M7, Canada Listing ID: E10845378| Bathrooms | Bedrooms | Property Type |
|---|---|---|
| 2 | 3 | Single Family |
Welcome To This Cozy Home In A Quite & Friendly Neighbourhood. Only A Few Steps To Everett Park & Very Close To Stan Wadlow Park & Taylor Creek Park. Interest Rates Are Going Down!!! This House Has Endless Potentials & Won't Last Long! Live In Now, Or Rent Out, & Build Later on 27 x 100 Lot. Newly Renovated & Freshly Painted Through Out Top To Bottom (2020). Newer Kitchen Cabinets, Quartz Countertops, Lots of Pot Lights, Newer Exterior Stucco, Newer Windows, Newer Window Coverings, Newer Asphalt Driveway and Walkway Paving Etc. Fully Finished Basement Apartment W/ Separate Entrance. Main Floor Can Be Rented For Approx. $2700 Per Month & Lower Floor Can Be Rented For Approx. $1700 Per Month. This May Offer A Fantastic Opportunity To Offset Your Mortgage. Very Private and Oversized Deck (2024) With A Charming Gazebo (2024) To Watch Your Kids Play - Perfect For Entertaining Or Enjoying Peaceful Moments. Close Access To DVP, Gardiner. Minutes To Subway, Schools, Parks And Shops.
Oversized Deck (2024), Asphalt Driveway and Walkway Paving (2023), Freshly Painted Front Porch and Rear Deck (2024) (id:31565)

Paul McDonald, Sales Representative
Paul McDonald is no stranger to the Toronto real estate market. With over 21 years experience and having dealt with every aspect of the business from simple house purchases to condo developments, you can feel confident in his ability to get the job done.| Level | Type | Length | Width | Dimensions |
|---|---|---|---|---|
| Basement | Laundry room | 2.76 m | 1.2 m | 2.76 m x 1.2 m |
| Basement | Living room | 2.06 m | 5.15 m | 2.06 m x 5.15 m |
| Basement | Kitchen | 3.21 m | 3.9 m | 3.21 m x 3.9 m |
| Basement | Bathroom | 2.92 m | 2.17 m | 2.92 m x 2.17 m |
| Basement | Office | 2.3 m | 2.92 m | 2.3 m x 2.92 m |
| Basement | Bedroom | 2.92 m | 5.15 m | 2.92 m x 5.15 m |
| Main level | Foyer | 1.06 m | 2.21 m | 1.06 m x 2.21 m |
| Main level | Kitchen | 4.4 m | 2.8 m | 4.4 m x 2.8 m |
| Main level | Bedroom | 3.27 m | 2.68 m | 3.27 m x 2.68 m |
| Main level | Bedroom 2 | 4 m | 2.68 m | 4 m x 2.68 m |
| Main level | Bathroom | 2 m | 1.55 m | 2 m x 1.55 m |
| Main level | Living room | 6.35 m | 2.8 m | 6.35 m x 2.8 m |
| Amenity Near By | Park, Schools, Public Transit |
|---|---|
| Features | |
| Maintenance Fee | |
| Maintenance Fee Payment Unit | |
| Management Company | |
| Ownership | Freehold |
| Parking |
|
| Transaction | For sale |
| Bathroom Total | 2 |
|---|---|
| Bedrooms Total | 3 |
| Bedrooms Above Ground | 2 |
| Bedrooms Below Ground | 1 |
| Appliances | Water Heater, Water purifier, Water softener, Dryer, Refrigerator, Stove, Washer, Window Coverings |
| Architectural Style | Bungalow |
| Basement Features | Apartment in basement, Separate entrance |
| Basement Type | N/A |
| Construction Style Attachment | Detached |
| Cooling Type | Central air conditioning |
| Exterior Finish | Stucco |
| Fireplace Present | |
| Flooring Type | Porcelain Tile |
| Foundation Type | Unknown |
| Heating Fuel | Natural gas |
| Heating Type | Forced air |
| Stories Total | 1 |
| Type | House |
| Utility Water | Municipal water |




