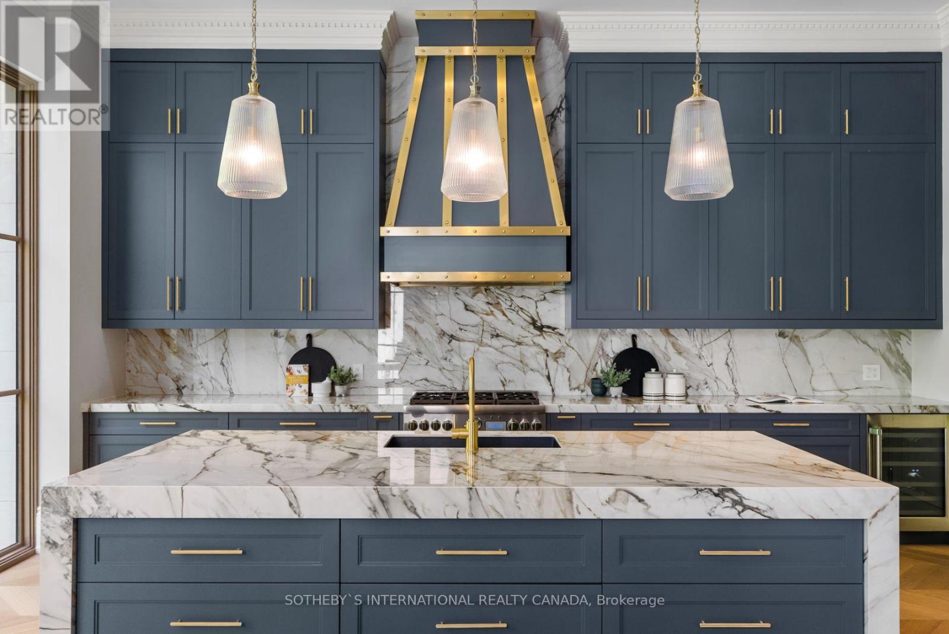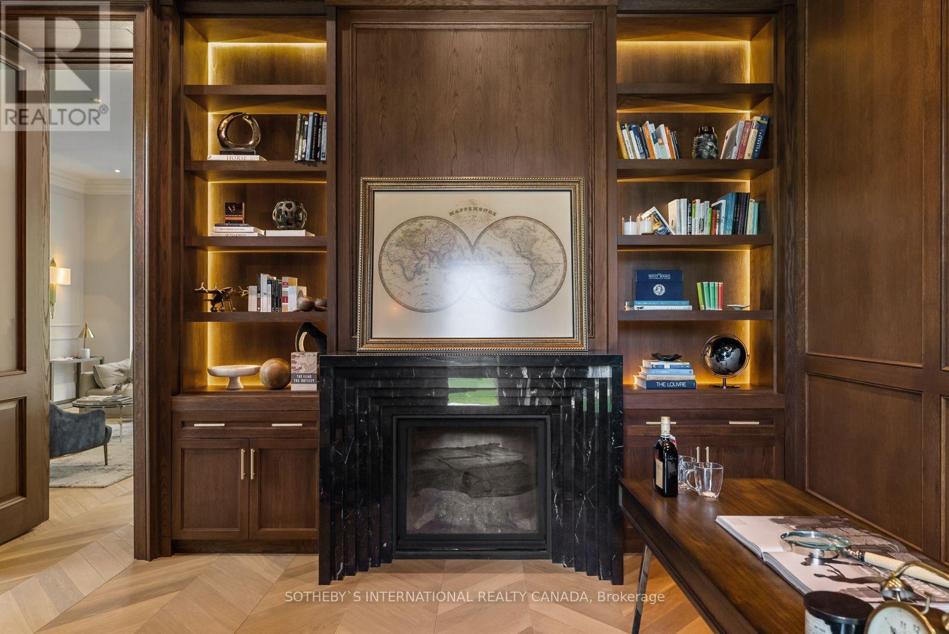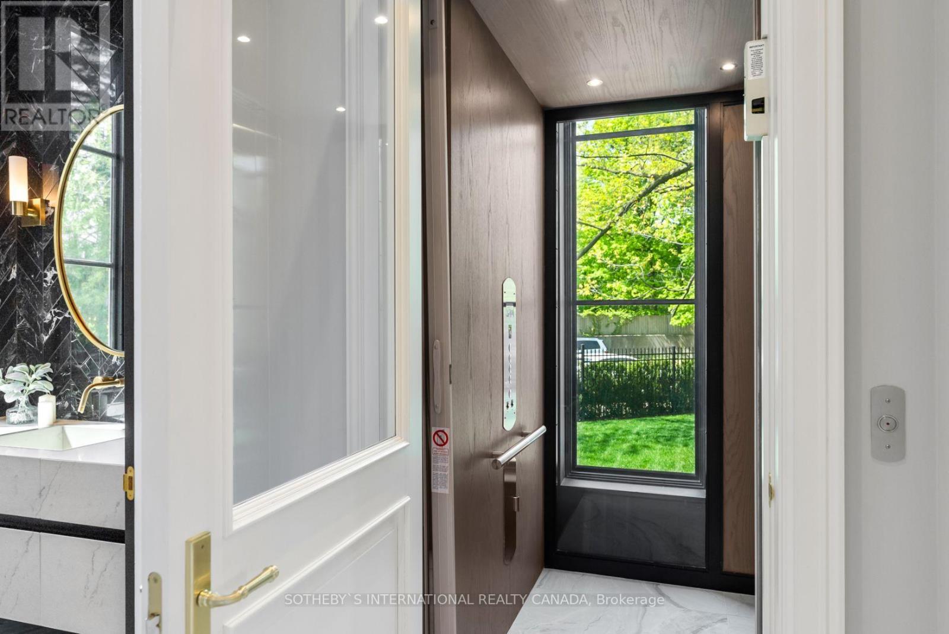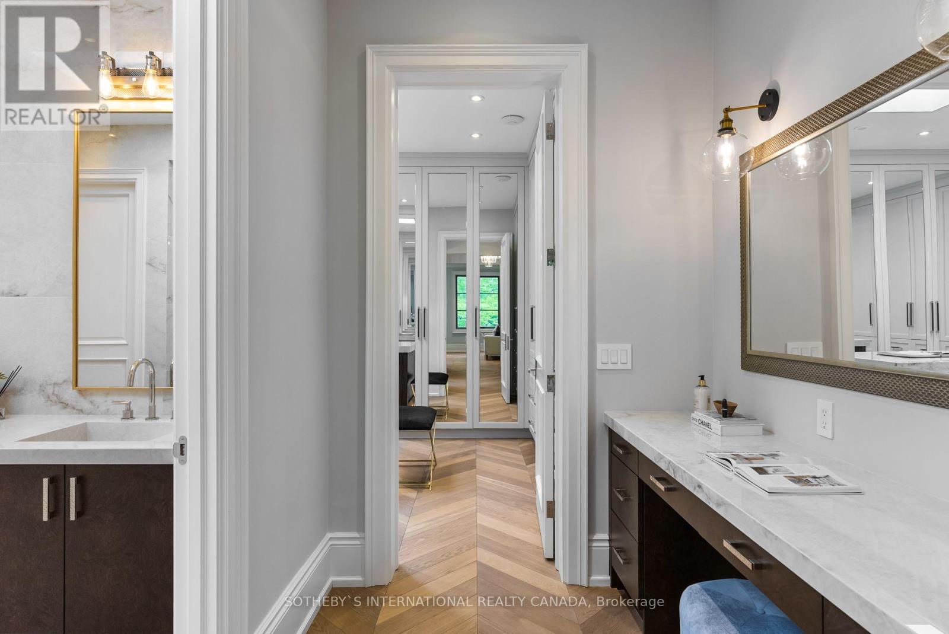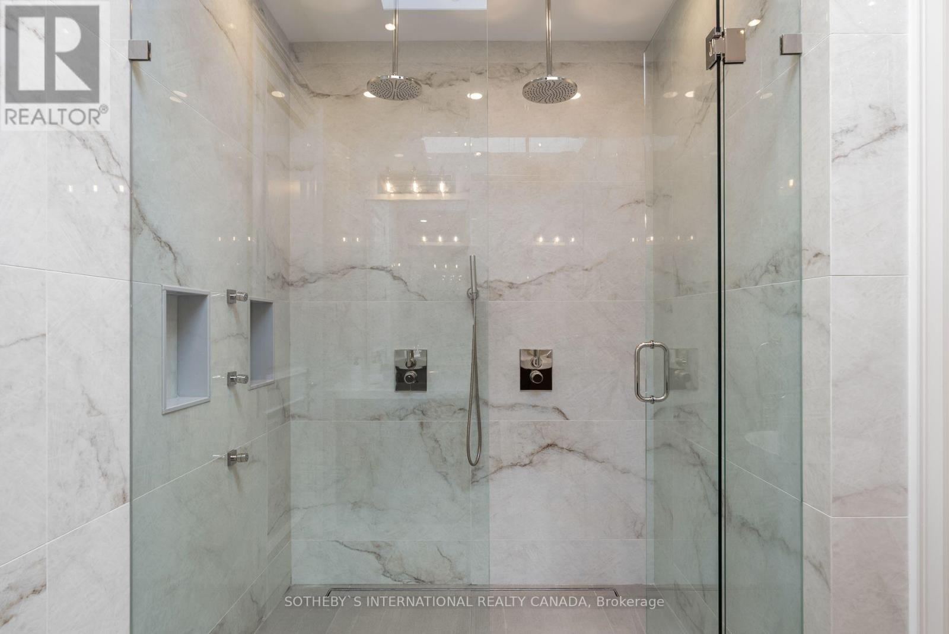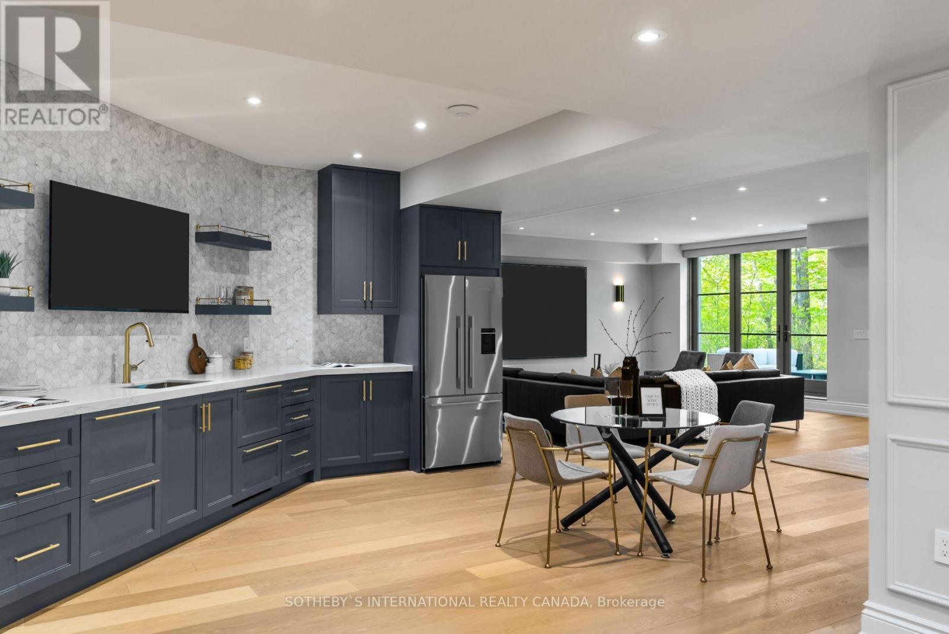Featured In Amazon' Series Luxe Listings Toronto - 35 Astley Ave, Is Ultra Rare All New Construction In Toronto's Most Storied & Coveted Rosedale Community, Almost Impossible To Reproduce, Let Alone At This Price, 35 Astley Avenue Offers A Seamless Blend Of Timeless Traditional Design With Contemporary Elements, 8,631 Sq Ft Of Perfection, 12' Ceilings On The Main Floor Coupled With Floor To Ceiling Windows, Every Room Overlooks The Beautiful Ravine, The Property Is An Unprecedented 26,102 Sqft Pie Shaped Ravine Lot, The Foyer Feels As Though You Are Entering A 5 Star Hotel, Dramatic 23 'ceilings & Expansive Scale, Simply Breathtaking.The Fabulous Eat-In Kitchen Is A Cook's & Entertainers Dream, Top Of The Line Appliance Package, Oversized Island & Bistro Bar, The Dramatic Dining Room Boasts Rich White Oak Panelling & Deep Coffered Ceilings, The Fabulous Family Room Is A Dream, Simply Impeccable Scale & Beautiful Tall Ceilings Will Undoubtedly Make This Everyone's Favourite Room, Striking Main Floor Office With Solid White Oak Panelling, Copper Tiled Ceiling, This Is Where Future Fortunes Are Forged. Sumptuous Primary Suite Overlooking The Ravine, Is An Absolute Sanctuary With Its Ensuite Bath That Feels Like A 5 Star Spa.The 200 Sq Ft Walk-In Closet Boasts Wall To Wall Custom Built-Ins & Oversized Island, This Closet Will Impress Even The Most Discerning Collector Of Fine Clothing & Accessories.The Lower Level Is Built For Fun, Custom 460 Bottle Wine Cellar Is A Work Of Art, Top Of The Line 4k Projector & 120"" Screen, Additional Kitchenette & Oversized Recreation Area, And Nanny Suite W Ensuite Bath.Extremely Rare In Rosedale, 35 Astley Ave Comes With A Full Sized Attached 2 Car Garage With Room For Lifts To Allow For Up To 4 Car Indoor Parking With Direct Access Into The Main Floor Mudroom, And Additional Parking On The Double Wide Private Heated Drive For Another 4 Cars For A Total Potential 8 Car Parking. (id:31565)


















