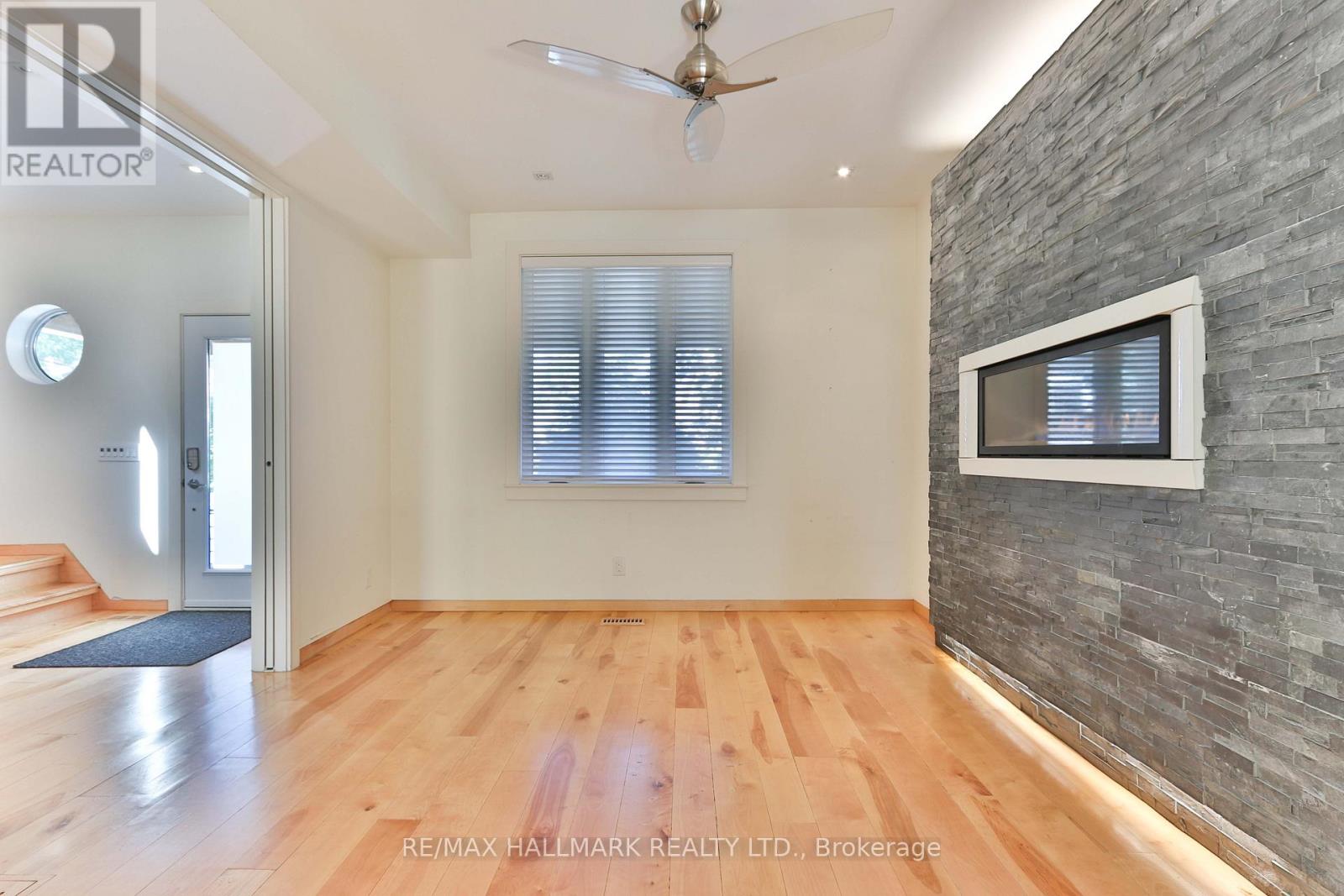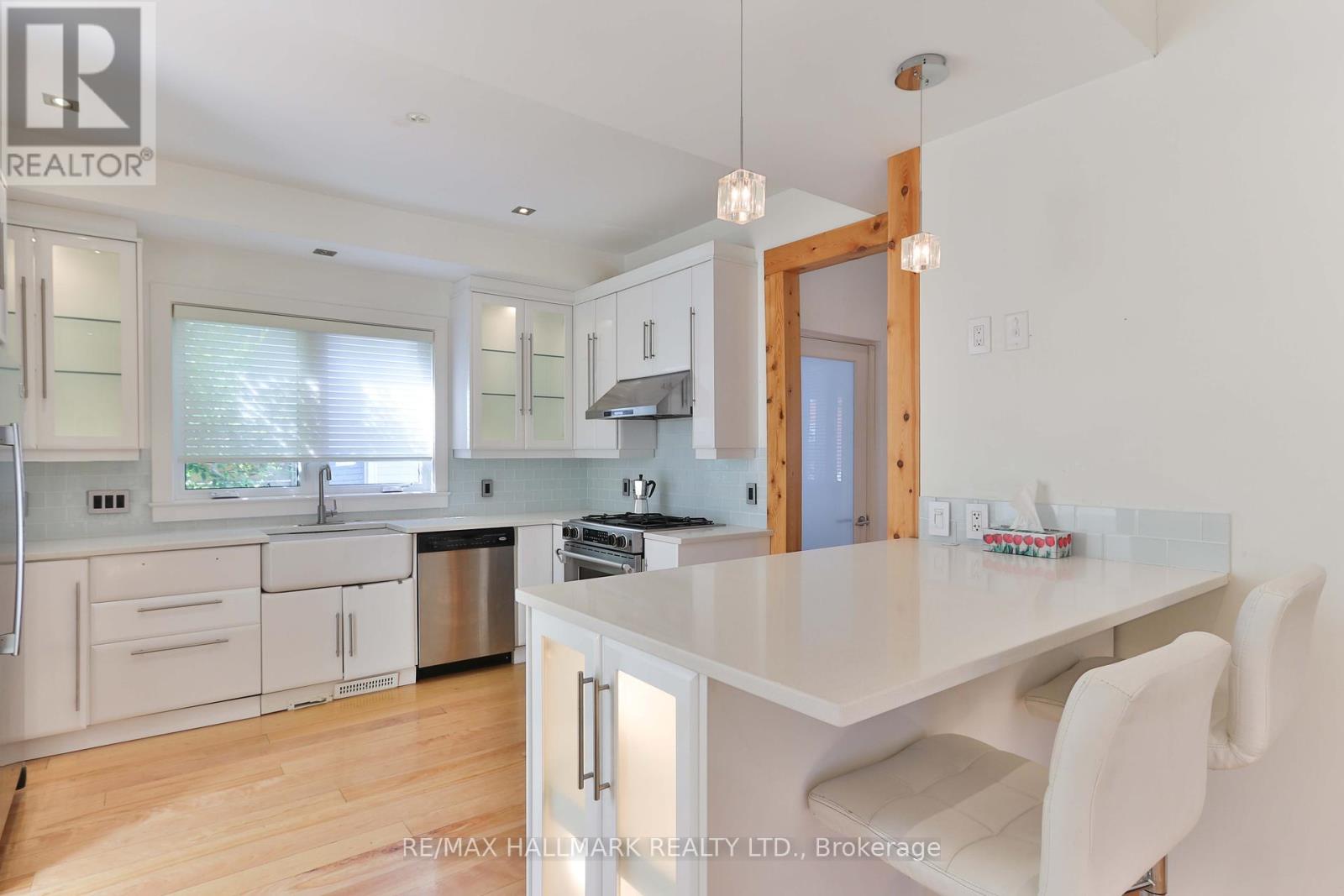$6,000.00 / monthly
343 KENILWORTH AVENUE, Toronto (The Beaches), Ontario, M4L3S9, Canada Listing ID: E11927101| Bathrooms | Bedrooms | Property Type |
|---|---|---|
| 3 | 3 | Single Family |
This stunning detached home, located on a beautiful tree-lined street in The Beach, offers the perfect blend of modern design and everyday comfort. The main level features a bright and spacious living room, a gourmet kitchen with a large center island, and a walkout to a lovely deck overlooking a private garden ideal for relaxing or entertaining. Upstairs, you'll find three generous bedrooms, A luxurious 5-piece bathroom and a convenient second-floor laundry room complete the upper level. The third floor you will find a stunning primary suite with soaring ceilings, hardwood floors, a spa-like ensuite, and ample closet space. Additional highlights include a private driveway and an unbeatable location within walking distance to public transit, shops, cafes, and the beach. This exceptional rental home offers everything you need for a comfortable and stylish lifestyle in one of Toronto's most desirable neighborhoods! (id:31565)

Paul McDonald, Sales Representative
Paul McDonald is no stranger to the Toronto real estate market. With over 21 years experience and having dealt with every aspect of the business from simple house purchases to condo developments, you can feel confident in his ability to get the job done.| Level | Type | Length | Width | Dimensions |
|---|---|---|---|---|
| Second level | Bedroom | 2.8 m | 3.47 m | 2.8 m x 3.47 m |
| Second level | Bedroom | 3.2 m | 3.53 m | 3.2 m x 3.53 m |
| Second level | Bedroom | 3.1 m | 2.46 m | 3.1 m x 2.46 m |
| Third level | Primary Bedroom | 3.2 m | 5.18 m | 3.2 m x 5.18 m |
| Main level | Foyer | 3.77 m | 2.24 m | 3.77 m x 2.24 m |
| Main level | Living room | 4.08 m | 3.62 m | 4.08 m x 3.62 m |
| Main level | Dining room | 3.47 m | 2.92 m | 3.47 m x 2.92 m |
| Main level | Kitchen | 3.99 m | 3.68 m | 3.99 m x 3.68 m |
| Main level | Den | 4.45 m | 2.62 m | 4.45 m x 2.62 m |
| Amenity Near By | Public Transit, Schools |
|---|---|
| Features | |
| Maintenance Fee | |
| Maintenance Fee Payment Unit | |
| Management Company | |
| Ownership | Freehold |
| Parking |
|
| Transaction | For rent |
| Bathroom Total | 3 |
|---|---|
| Bedrooms Total | 3 |
| Bedrooms Above Ground | 3 |
| Amenities | Fireplace(s) |
| Appliances | Dishwasher, Dryer, Refrigerator, Stove, Washer |
| Basement Features | Apartment in basement |
| Basement Type | N/A |
| Construction Style Attachment | Detached |
| Cooling Type | Central air conditioning |
| Exterior Finish | Stucco, Wood |
| Fireplace Present | True |
| Flooring Type | Hardwood |
| Foundation Type | Concrete |
| Half Bath Total | 1 |
| Heating Fuel | Natural gas |
| Heating Type | Forced air |
| Stories Total | 3 |
| Type | House |
| Utility Water | Municipal water |























