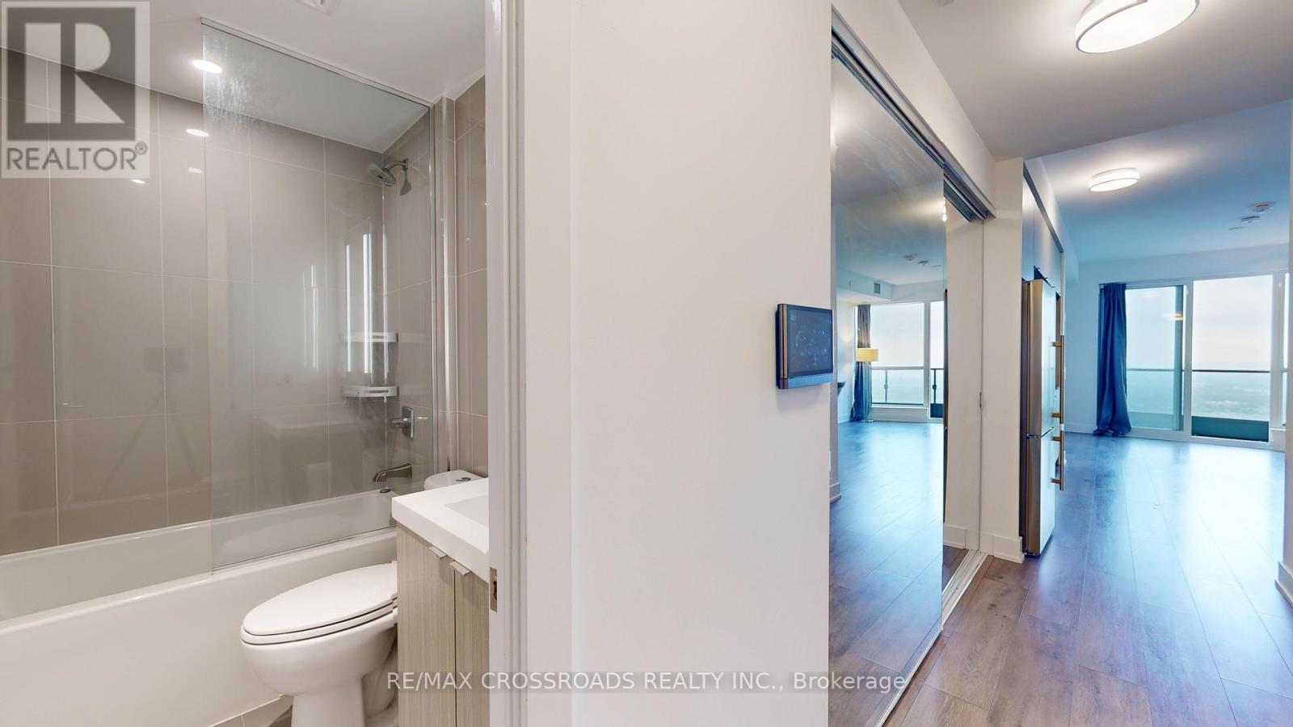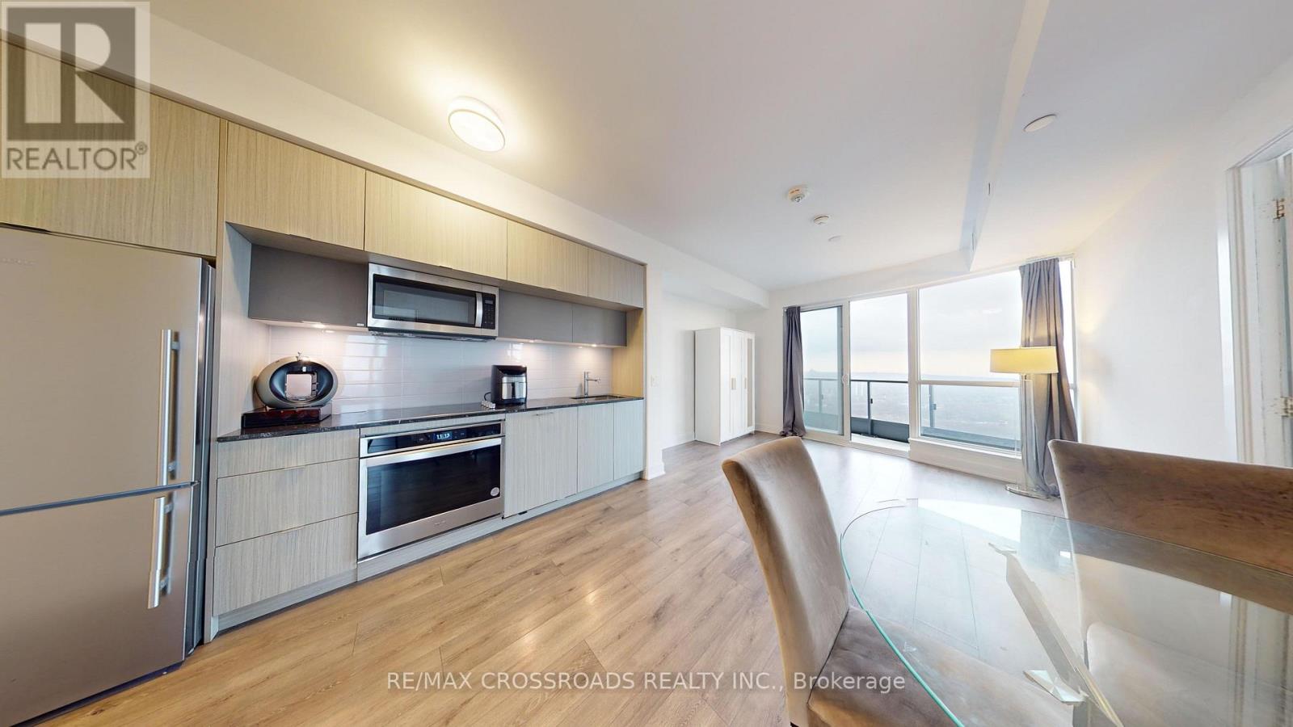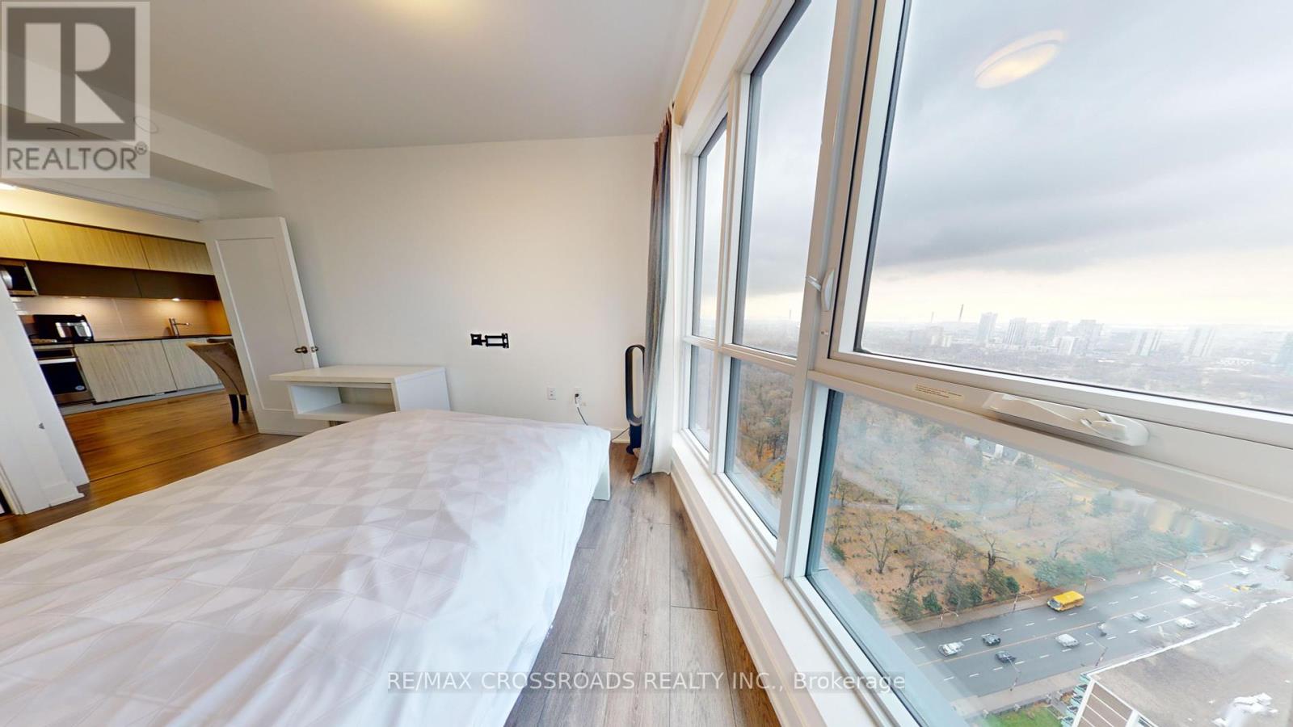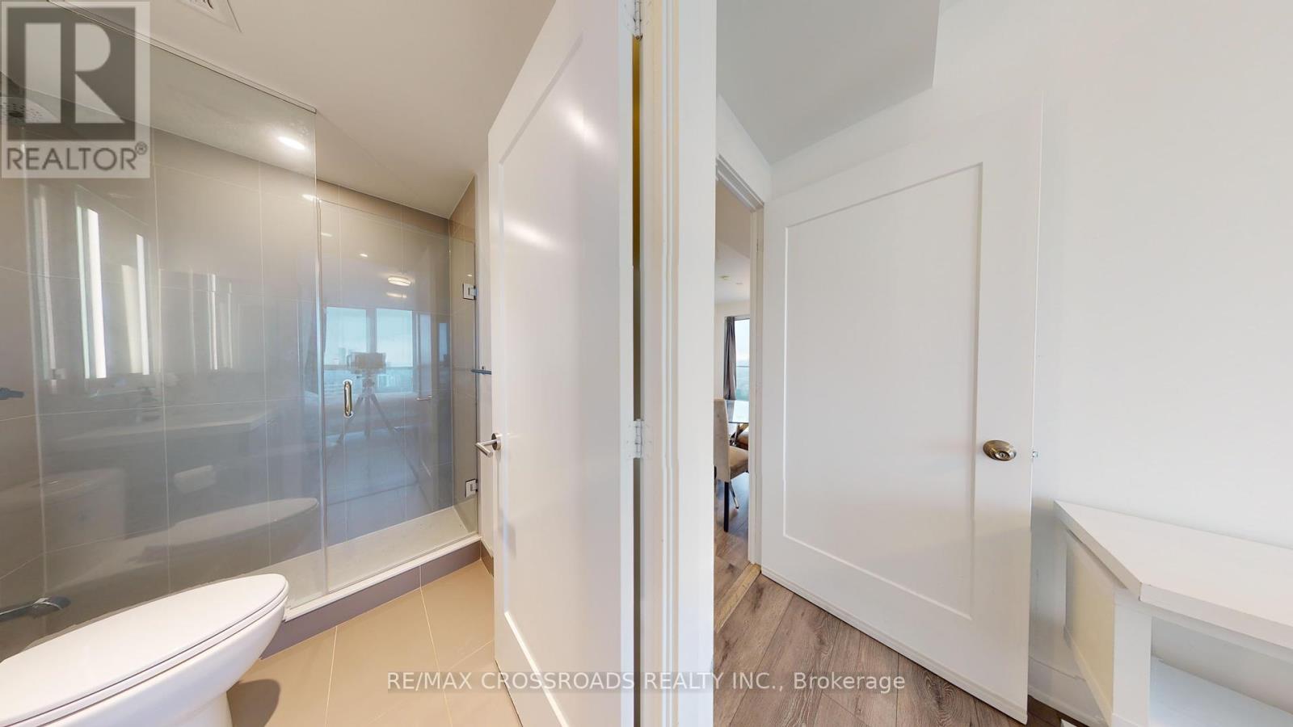$899,000.00
3418 - 585 BLOOR STREET E, Toronto (North St. James Town), Ontario, M4W0B3, Canada Listing ID: C11880452| Bathrooms | Bedrooms | Property Type |
|---|---|---|
| 2 | 2 | Single Family |
Welcome to One Year New Tridel Built Via Bloor 2, East Tower, Luxury 2BD + 2BA, * Extra Large Balcony With South East Lake, City & CN Tower View * 9 Foot Ceilings, Floor-To-Ceiling Windows, And An Open Concept Living Space * Keyless Entry, Energy Efficient Modern Kitchen, Integrated Dishwasher, Quartz Countertops, Contemporary Soft-Close Cabinetry, 5-Stars Hotel-inspired Amenities and Guest Suites, 24-hour Concierge, Large Gym, Roof Top Terrance W/Outdoor Pool, Kids Play Area & Party Room. Steps To Parks/Trails, Subway, Restaurants, Trendy Bloor West /Yorkville shops & All The Conveniences Just Near By. Close To Downtown & Minutes Drives To DVP. Can't Miss! **EXTRAS** Keyless Entry, Guest parking, Gym, Yoga Studio, Pet Wash Station, 3 Party Rooms, Outdoor Pool, Hot Tub, Sauna, Guest Suites, BBQ area, Bike Storage, Movie Theater, Entertainment Lounge, Ping Pong, Pool/Snooker Table, 24 Hr Concierge. (id:31565)

Paul McDonald, Sales Representative
Paul McDonald is no stranger to the Toronto real estate market. With over 21 years experience and having dealt with every aspect of the business from simple house purchases to condo developments, you can feel confident in his ability to get the job done.| Level | Type | Length | Width | Dimensions |
|---|---|---|---|---|
| Flat | Living room | 3.84 m | 3.01 m | 3.84 m x 3.01 m |
| Flat | Dining room | 3.84 m | 3.26 m | 3.84 m x 3.26 m |
| Flat | Primary Bedroom | 4.6 m | 3.32 m | 4.6 m x 3.32 m |
| Flat | Bedroom 2 | 3.56 m | 3.17 m | 3.56 m x 3.17 m |
| Flat | Kitchen | 3.53 m | 0.61 m | 3.53 m x 0.61 m |
| Amenity Near By | Public Transit, Place of Worship, Park, Schools |
|---|---|
| Features | Ravine, Conservation/green belt, Balcony |
| Maintenance Fee | 653.93 |
| Maintenance Fee Payment Unit | Monthly |
| Management Company | DEL Property Management Inc. |
| Ownership | Condominium/Strata |
| Parking |
|
| Transaction | For sale |
| Bathroom Total | 2 |
|---|---|
| Bedrooms Total | 2 |
| Bedrooms Above Ground | 2 |
| Amenities | Exercise Centre, Party Room, Sauna, Security/Concierge |
| Appliances | Barbeque, Cooktop, Dishwasher, Dryer, Hood Fan, Microwave, Refrigerator, Stove, Washer, Window Coverings |
| Cooling Type | Central air conditioning |
| Exterior Finish | Concrete |
| Fireplace Present | |
| Fire Protection | Smoke Detectors, Security guard |
| Flooring Type | Hardwood |
| Foundation Type | Block |
| Heating Fuel | Natural gas |
| Heating Type | Heat Pump |
| Size Interior | 799.9932 - 898.9921 sqft |
| Type | Apartment |










































