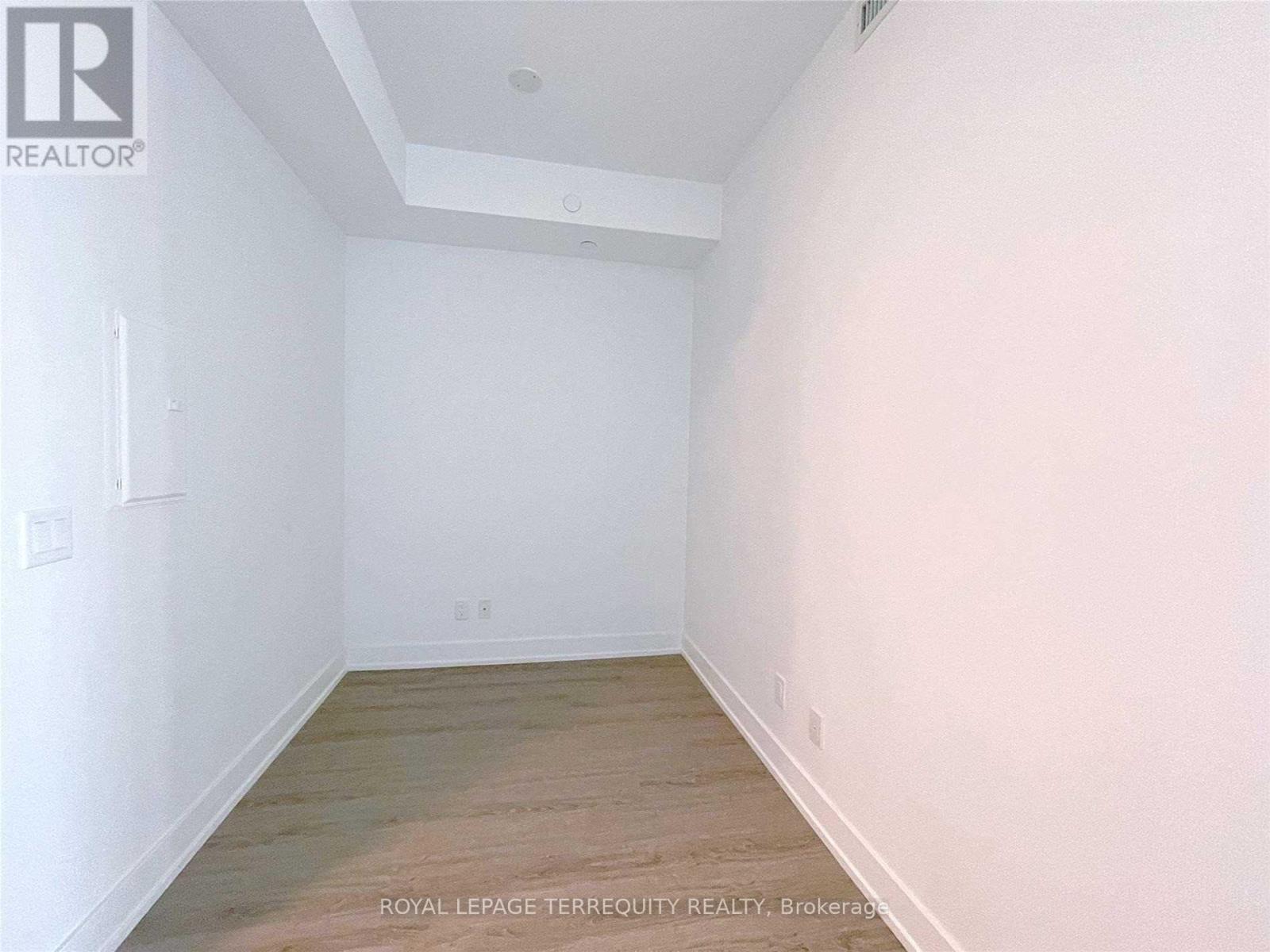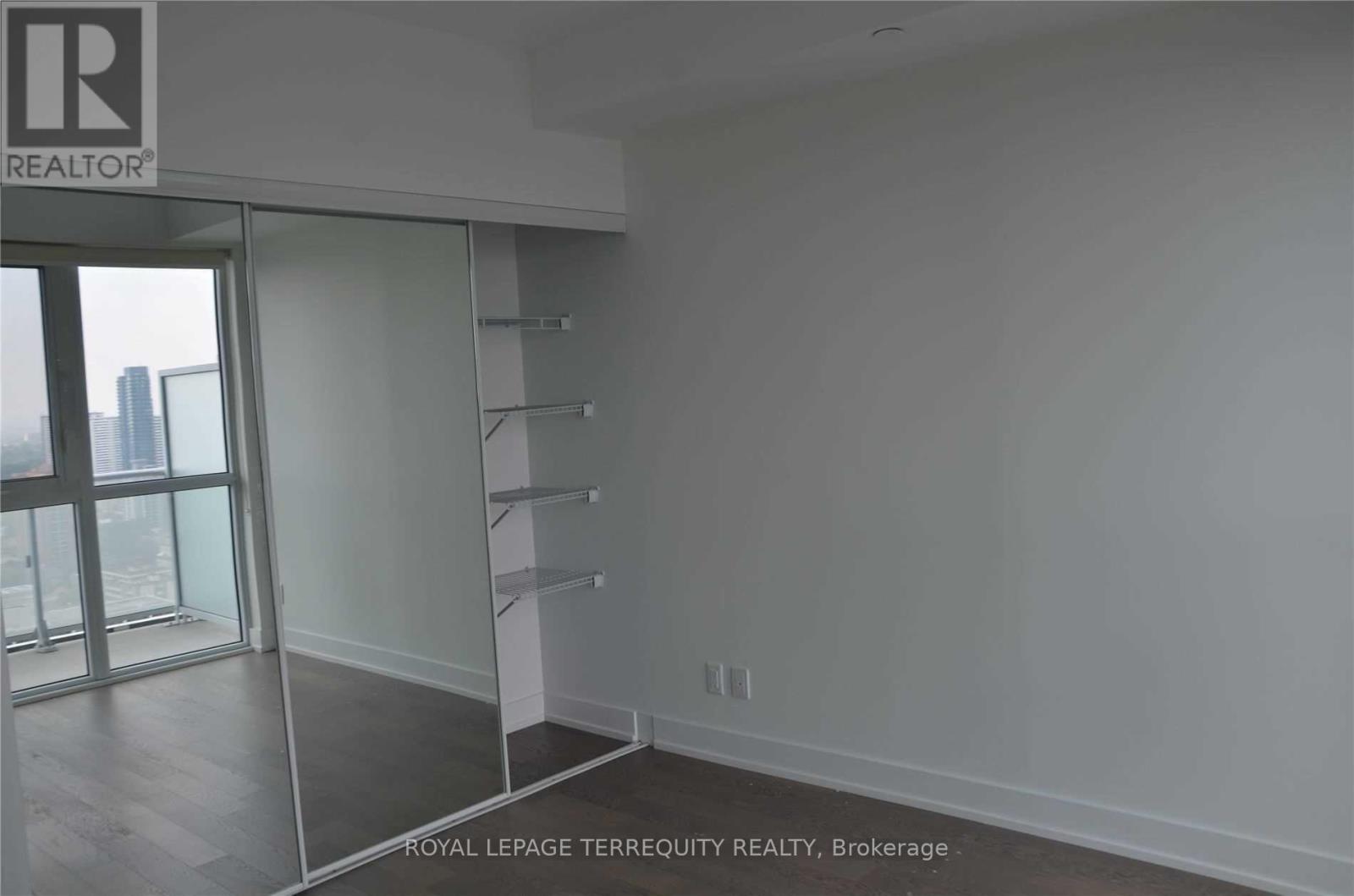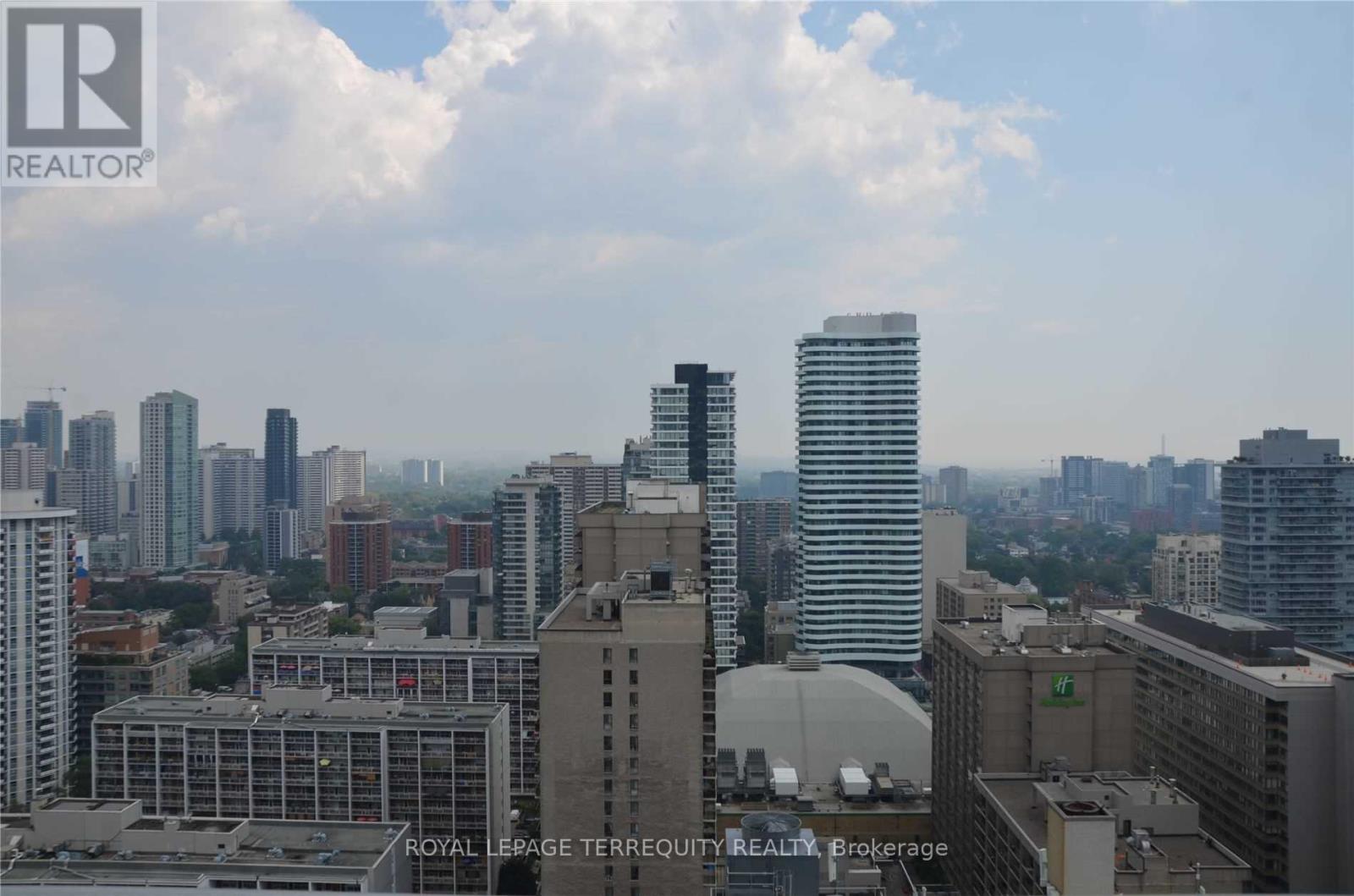$2,700.00 / monthly
3409 - 7 GRENVILLE STREET, Toronto (Bay Street Corridor), Ontario, M4Y0E9, Canada Listing ID: C9497862| Bathrooms | Bedrooms | Property Type |
|---|---|---|
| 1 | 2 | Single Family |
Magnificent 1 bedroom plus den with big balcony unit right at Yonge and College. Den can be used as 2nd bedroom, 9ft ceilings, floor to floor-to-ceiling windows, hardwood floor through out, open concept layout with island modern kitchen with B/I appliances. 24 hour concierge. Terrace 64th Floor lounge and 66th floor swimming pool viewing Toronto downtown and lake!! Amazing location: steps to college subway, pharmacy, Metro, restaurants, Winners, walking distance to U of T, Sick Kids and Toronto General Hospital, Ryerson University!
B/I Fridge, Oven, B/I Dishwasher, Microwave, Hood Fan, Washer/Dryer, All Custom Window Blinds and All Electric Lighting Fixtures. (id:31565)

Paul McDonald, Sales Representative
Paul McDonald is no stranger to the Toronto real estate market. With over 21 years experience and having dealt with every aspect of the business from simple house purchases to condo developments, you can feel confident in his ability to get the job done.Room Details
| Level | Type | Length | Width | Dimensions |
|---|---|---|---|---|
| Main level | Dining room | 5.8 m | 3.5 m | 5.8 m x 3.5 m |
| Main level | Living room | 5.8 m | 3.5 m | 5.8 m x 3.5 m |
| Main level | Kitchen | 3.5 m | 2.5 m | 3.5 m x 2.5 m |
| Main level | Primary Bedroom | 3 m | 3 m | 3 m x 3 m |
| Main level | Den | 3 m | 2.5 m | 3 m x 2.5 m |
Additional Information
| Amenity Near By | Hospital, Park, Public Transit |
|---|---|
| Features | Balcony |
| Maintenance Fee | |
| Maintenance Fee Payment Unit | |
| Management Company | First Service Residential |
| Ownership | Condominium/Strata |
| Parking |
|
| Transaction | For rent |
Building
| Bathroom Total | 1 |
|---|---|
| Bedrooms Total | 2 |
| Bedrooms Above Ground | 1 |
| Bedrooms Below Ground | 1 |
| Amenities | Security/Concierge, Exercise Centre, Party Room, Sauna |
| Appliances | Blinds, Dishwasher, Dryer, Hood Fan, Microwave, Oven, Refrigerator, Washer |
| Cooling Type | Central air conditioning |
| Exterior Finish | Concrete |
| Fireplace Present | |
| Flooring Type | Hardwood |
| Heating Fuel | Natural gas |
| Heating Type | Forced air |
| Size Interior | 499.9955 - 598.9955 sqft |
| Type | Apartment |





















