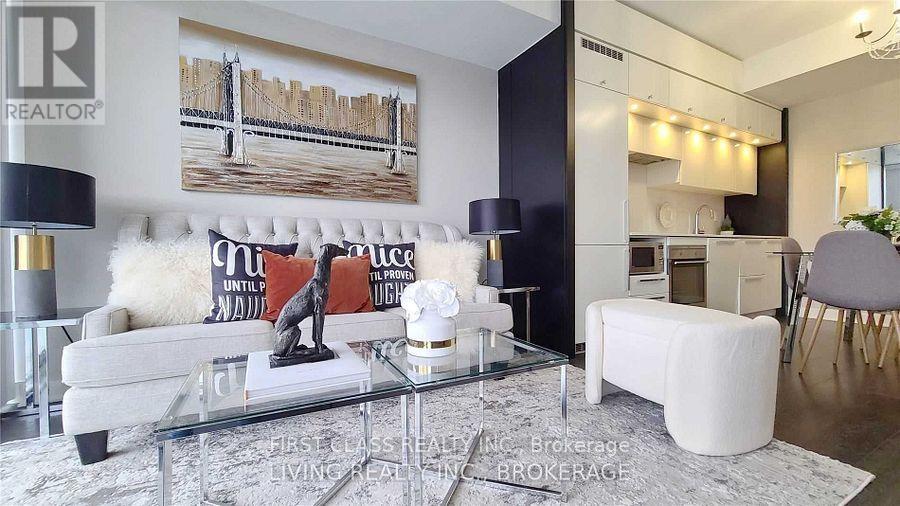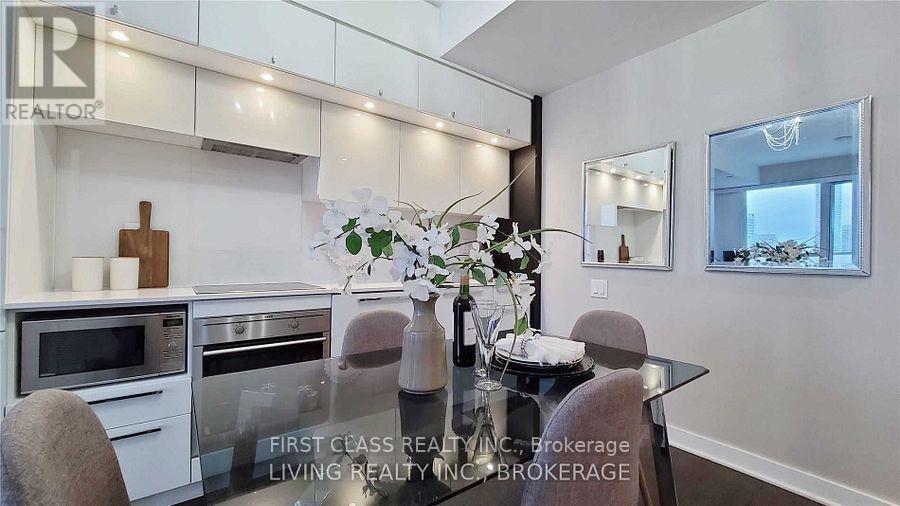$2,450.00 / monthly
3405 - 15 GRENVILLE STREET, Toronto (Bay Street Corridor), Ontario, M4Y0B9, Canada Listing ID: C11906760| Bathrooms | Bedrooms | Property Type |
|---|---|---|
| 1 | 1 | Single Family |
Luxurious Kama Condo In The Centre Of Downtown Toronto. One Bedroom Open Concept Layout, Unobstructed View, 9' Smooth Ceiling, Floor To Ceiling Window. Modern Cecconi Simone Kitchen, Quartz Counters. Steps To Subways, U Of T, Ryerson University, Hospital, Restaurants. Pictures From Previous Listing With Staging. **EXTRAS** B/I Fridge, Cook Top, Oven & Dishwasher, Front-Load Washer & Dryer, Panasonic Microwave, All Light Fixtures And Window Coverings (id:31565)

Paul McDonald, Sales Representative
Paul McDonald is no stranger to the Toronto real estate market. With over 21 years experience and having dealt with every aspect of the business from simple house purchases to condo developments, you can feel confident in his ability to get the job done.Room Details
| Level | Type | Length | Width | Dimensions |
|---|---|---|---|---|
| Ground level | Living room | 6.65 m | 3.22 m | 6.65 m x 3.22 m |
| Ground level | Dining room | 6.65 m | 3.22 m | 6.65 m x 3.22 m |
| Ground level | Kitchen | 6.65 m | 3.22 m | 6.65 m x 3.22 m |
| Ground level | Primary Bedroom | 3.42 m | 2.82 m | 3.42 m x 2.82 m |
Additional Information
| Amenity Near By | |
|---|---|
| Features | Balcony, Carpet Free |
| Maintenance Fee | |
| Maintenance Fee Payment Unit | |
| Management Company | First Residential Property Management Services |
| Ownership | Condominium/Strata |
| Parking |
|
| Transaction | For rent |
Building
| Bathroom Total | 1 |
|---|---|
| Bedrooms Total | 1 |
| Bedrooms Above Ground | 1 |
| Amenities | Security/Concierge, Exercise Centre, Party Room |
| Cooling Type | Central air conditioning |
| Exterior Finish | Concrete |
| Fireplace Present | |
| Flooring Type | Laminate |
| Heating Fuel | Natural gas |
| Heating Type | Forced air |
| Type | Apartment |


















