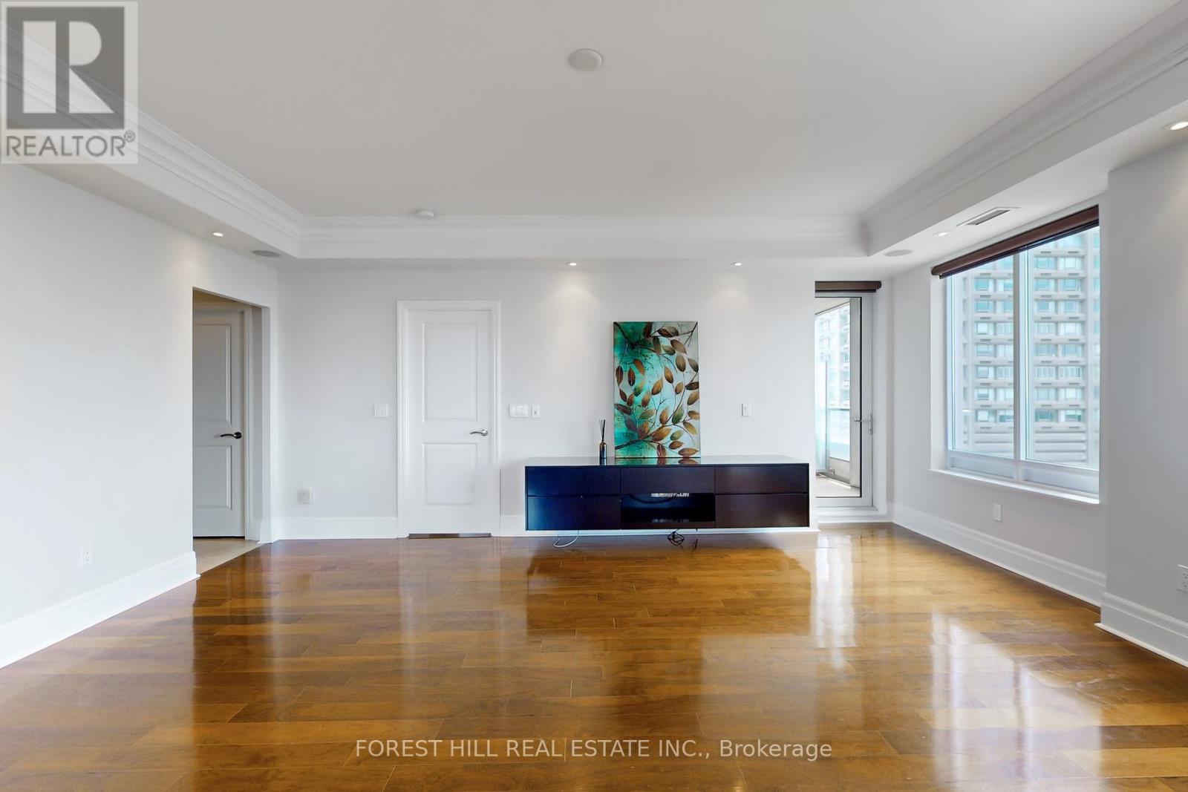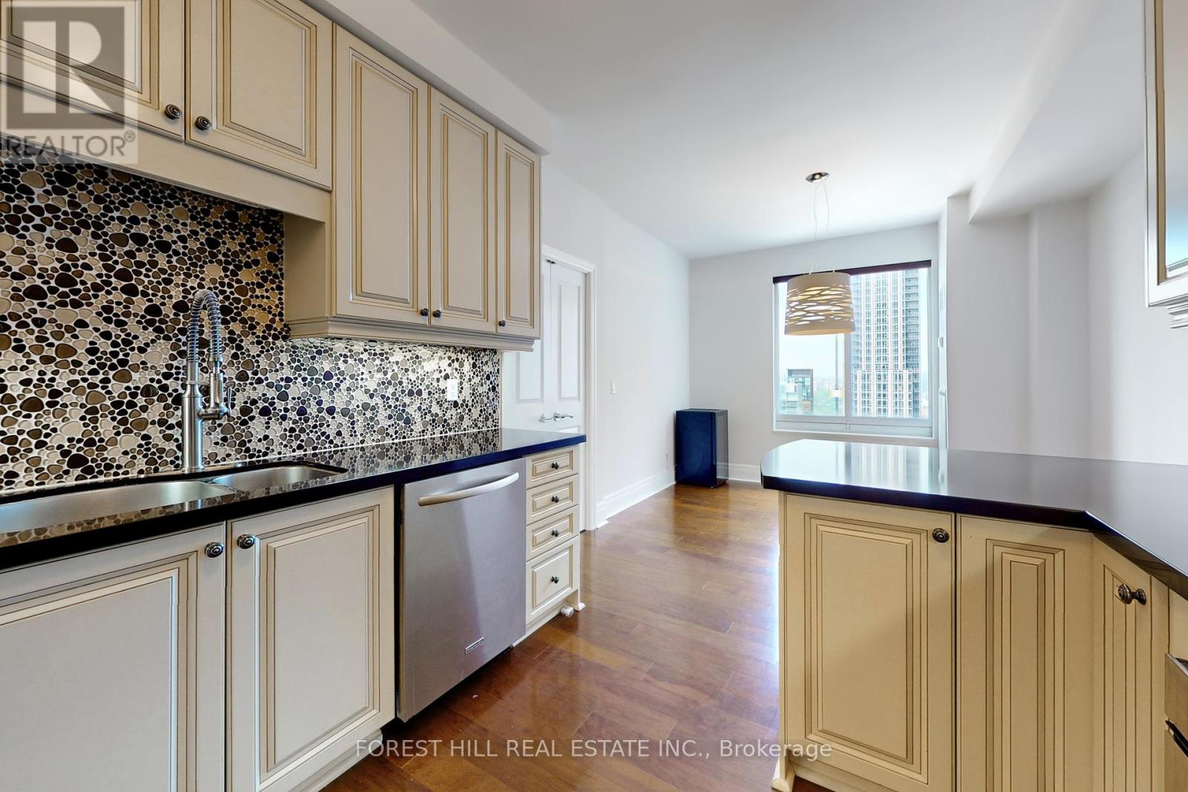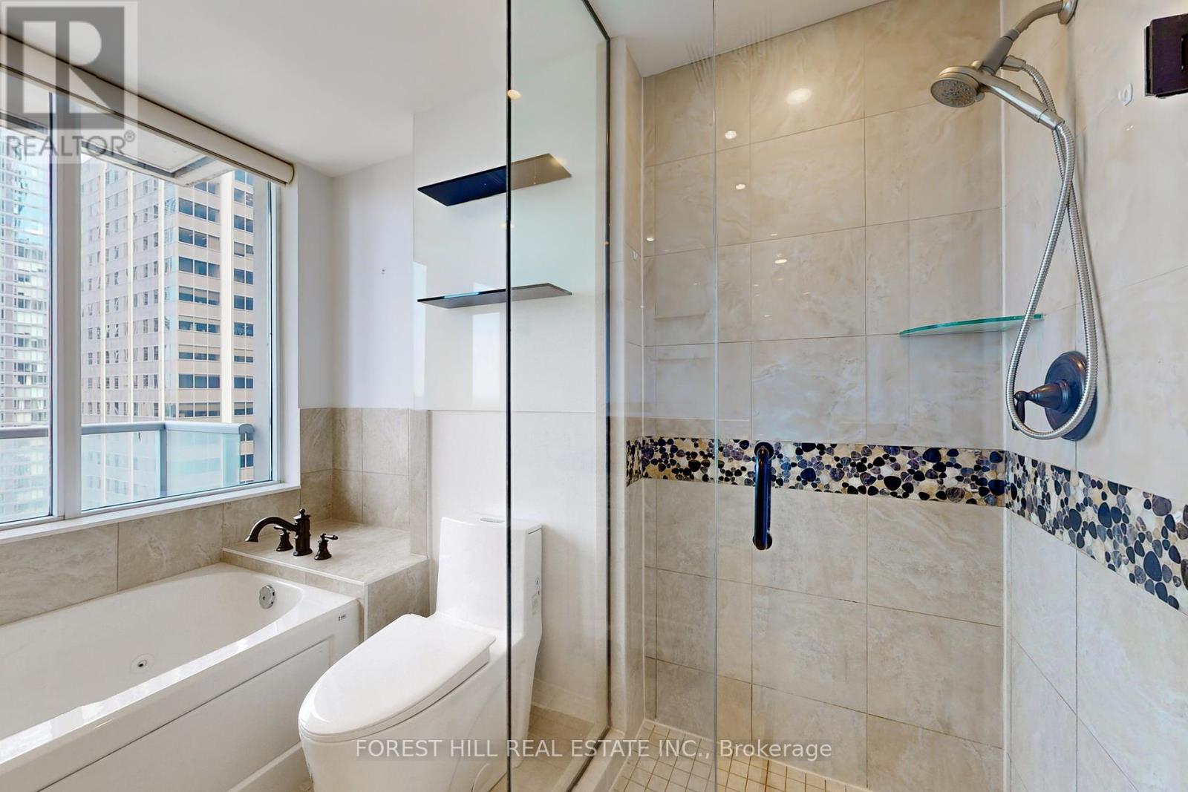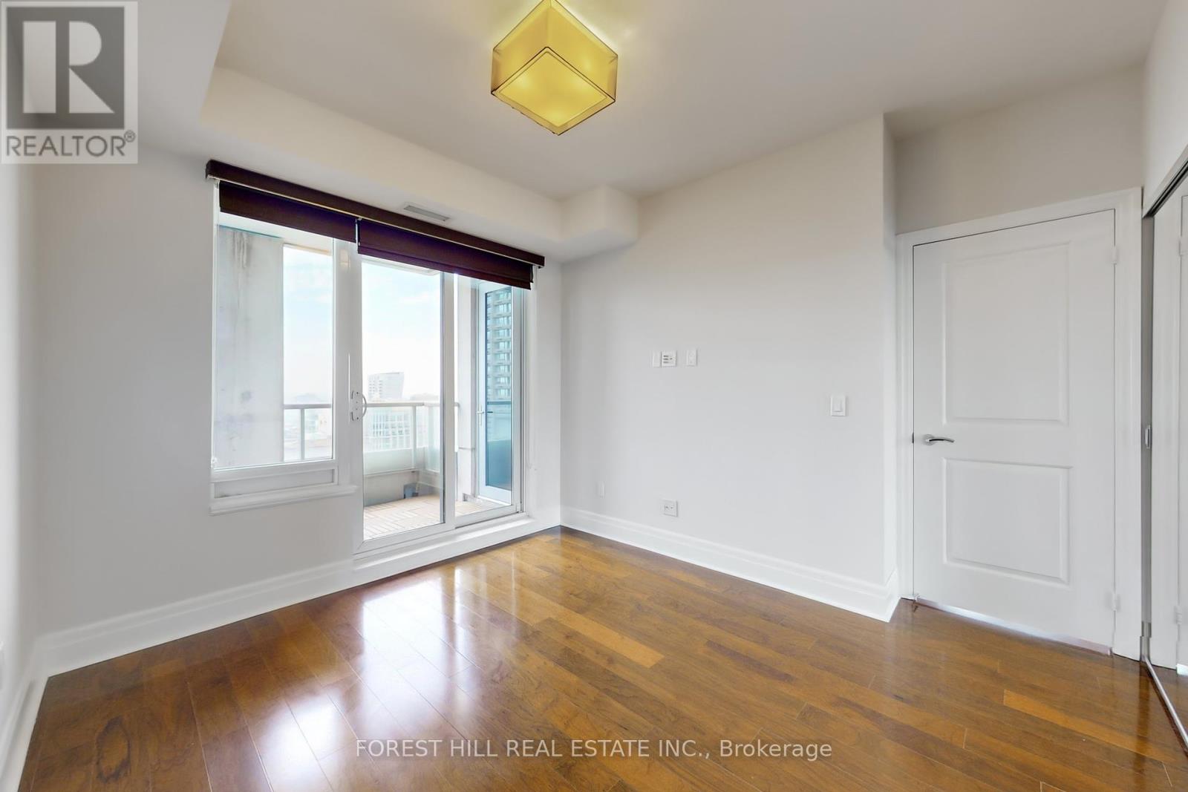$1,799,000.00
3401 - 35 BALMUTO STREET, Toronto (Bay Street Corridor), Ontario, M4Y0A3, Canada Listing ID: C11907517| Bathrooms | Bedrooms | Property Type |
|---|---|---|
| 3 | 3 | Single Family |
Best Location! Luxury Uptown Residences By Pemberton Group At Yonge & Bloor East * Spectacular North-West Views Over Yorkville For Gorgeous Sunsets * Fresh New Painting * 1560 Sqft Plus 2 Balconies * 9 Ft Ceilings Thru-Out * Functional Layout w/Exquisite Attention to Details * Unique In Quality & Craftsmanship * Features 2 Spacious Bedrooms & Den w/French Door Can Be Used As 3rd Bedroom * Hardwood Floor Thru-Out * Designer Chandeliers * Ceiling Speakers * Pot Lights * Crown Mouldings * High-End Custom Built Cabinets * 2 Side By Side Parking Spots w/Adjacent X-Large Full-Room Locker * Steps To Manulife Centre, Upscale Yorkville, World-Class Shopping, 2 Subway Lines, Fine Restaurants, U of T, Queen's Park & Hospitals * Minutes To Toronto Metropolitan University & Eaton Centre * Walk/Transit Score 100! Please Note Some Photos Are Virtually Staged **EXTRAS** Only 3 Units On The Floor * Bright, Spacious & Quiet * Meticulously Maintained * Tons Of High-End Custom Upgrades * Never Leased * Great Amenities: Completely Equipped Fitness Room, Aerobics & Yoga Room, Multi-Station Gym & Steam Room. (id:31565)

Paul McDonald, Sales Representative
Paul McDonald is no stranger to the Toronto real estate market. With over 21 years experience and having dealt with every aspect of the business from simple house purchases to condo developments, you can feel confident in his ability to get the job done.| Level | Type | Length | Width | Dimensions |
|---|---|---|---|---|
| Flat | Living room | 4.91 m | 3.56 m | 4.91 m x 3.56 m |
| Flat | Dining room | 6.6 m | 2.26 m | 6.6 m x 2.26 m |
| Flat | Den | 3.43 m | 2.42 m | 3.43 m x 2.42 m |
| Flat | Kitchen | 3.21 m | 3.08 m | 3.21 m x 3.08 m |
| Flat | Eating area | 3.66 m | 3.33 m | 3.66 m x 3.33 m |
| Flat | Primary Bedroom | 5.14 m | 3.05 m | 5.14 m x 3.05 m |
| Flat | Bedroom 2 | 3.48 m | 3.05 m | 3.48 m x 3.05 m |
| Amenity Near By | Public Transit, Hospital |
|---|---|
| Features | Balcony, Carpet Free |
| Maintenance Fee | 1441.22 |
| Maintenance Fee Payment Unit | Monthly |
| Management Company | Crossbridge Condominium Services (416-792-4222) |
| Ownership | Condominium/Strata |
| Parking |
|
| Transaction | For sale |
| Bathroom Total | 3 |
|---|---|
| Bedrooms Total | 3 |
| Bedrooms Above Ground | 2 |
| Bedrooms Below Ground | 1 |
| Age | 11 to 15 years |
| Amenities | Security/Concierge, Exercise Centre, Recreation Centre, Visitor Parking, Party Room, Storage - Locker |
| Appliances | Oven - Built-In, Range, Blinds, Cooktop, Dishwasher, Dryer, Washer, Window Coverings, Refrigerator |
| Cooling Type | Central air conditioning |
| Exterior Finish | Concrete |
| Fireplace Present | |
| Flooring Type | Hardwood |
| Half Bath Total | 1 |
| Heating Fuel | Natural gas |
| Heating Type | Forced air |
| Size Interior | 1400 - 1599 sqft |
| Type | Apartment |































