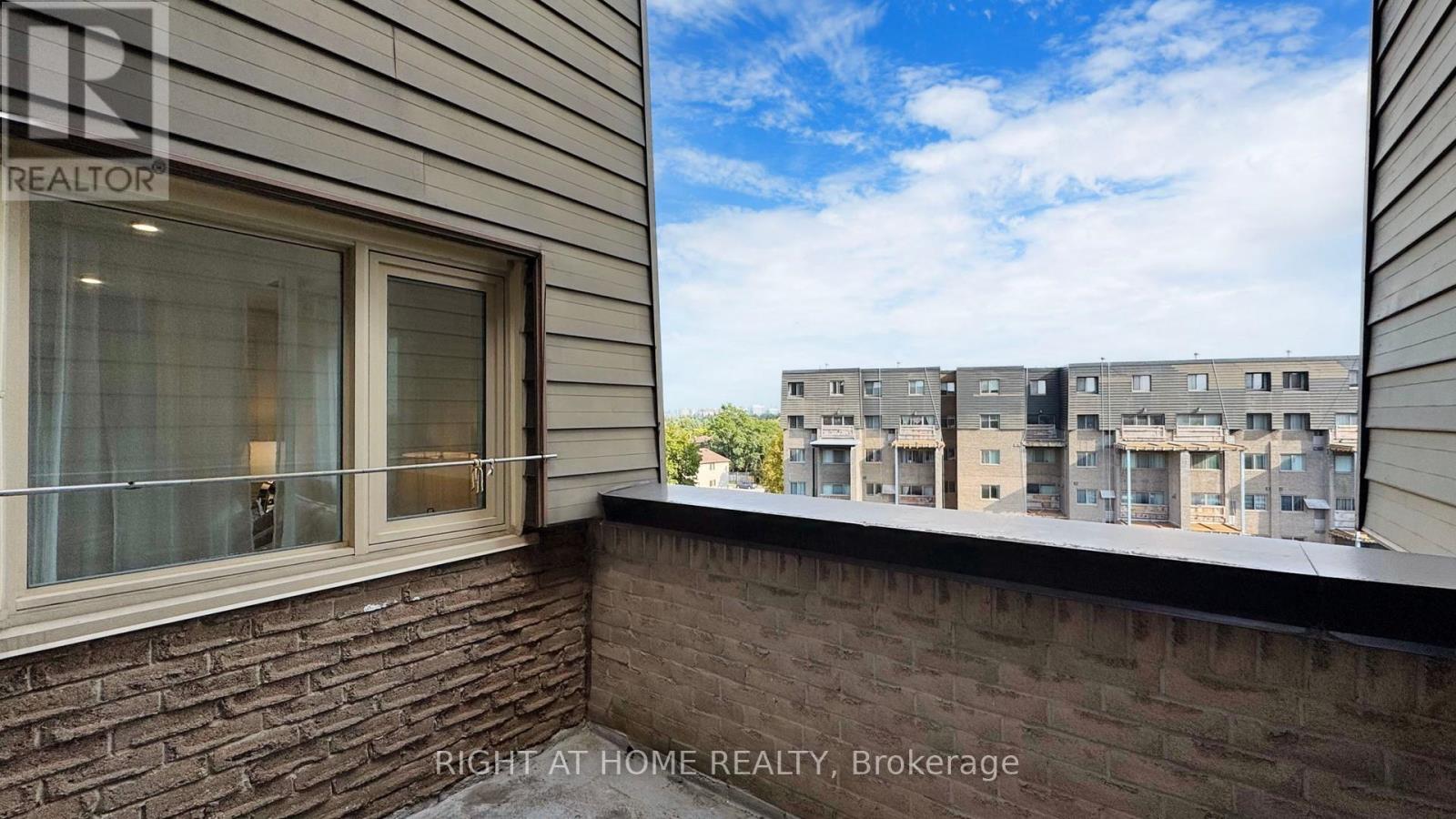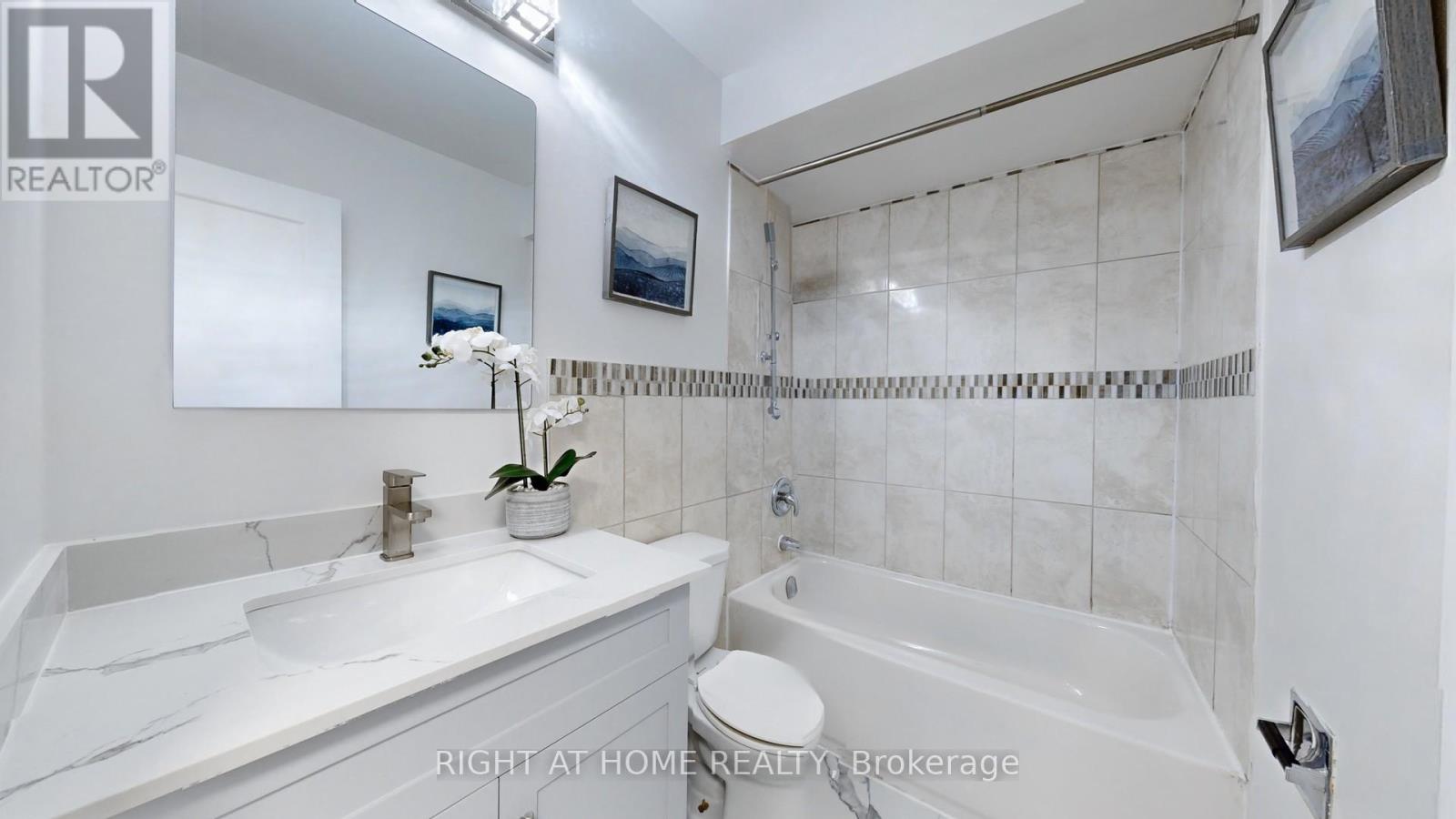$760,000.00
340 - 4005 DON MILLS ROAD, Toronto (Hillcrest Village), Ontario, M2H3J9, Canada Listing ID: C9352730| Bathrooms | Bedrooms | Property Type |
|---|---|---|
| 3 | 4 | Single Family |
Welcome To A 2-Storey, 1,411 Sqft of Living! Conveniently Located In A Quiet Neighbourhood Surrounded By Top Ranked Elementary & Secondary School's W/ Easy Access To HWY 404/407/401, Parks, Shopping & Essentials. W/ Updated Kitchen, Freshly Painted T/O, Brand New Doors & Locks (24), Pot Lights (24), Dishwasher (24), Stove (24), All Light Fixtures (24), & All Bathroom Vanity (24). All Utilities Included In Maint. Fee, Ample Storage W/ Walk-In Closet/Storage Space For Each Room, Including The Den That Can Used As A 4th Bedroom, Family Room Or Home Office. This Unit is Move-In Ready Waiting For You! Dont Miss This One, This Wont Last! (id:31565)

Paul McDonald, Sales Representative
Paul McDonald is no stranger to the Toronto real estate market. With over 21 years experience and having dealt with every aspect of the business from simple house purchases to condo developments, you can feel confident in his ability to get the job done.Room Details
| Level | Type | Length | Width | Dimensions |
|---|---|---|---|---|
| Second level | Primary Bedroom | 5.0993 m | 3.0998 m | 5.0993 m x 3.0998 m |
| Second level | Bedroom 2 | 3.5997 m | 3.1486 m | 3.5997 m x 3.1486 m |
| Second level | Bedroom 3 | 3.5997 m | 3.048 m | 3.5997 m x 3.048 m |
| Flat | Living room | 5.398 m | 6.099 m | 5.398 m x 6.099 m |
| Flat | Dining room | 5.398 m | 6.099 m | 5.398 m x 6.099 m |
| Flat | Kitchen | 4.0477 m | 2.35 m | 4.0477 m x 2.35 m |
| Flat | Den | 3.5997 m | 3.0998 m | 3.5997 m x 3.0998 m |
Additional Information
| Amenity Near By | Park, Public Transit, Schools |
|---|---|
| Features | Balcony |
| Maintenance Fee | 1133.52 |
| Maintenance Fee Payment Unit | Monthly |
| Management Company | ANDREJ'S MANAGEMENT INC. 416-490-7611 |
| Ownership | Condominium/Strata |
| Parking |
|
| Transaction | For sale |
Building
| Bathroom Total | 3 |
|---|---|
| Bedrooms Total | 4 |
| Bedrooms Above Ground | 3 |
| Bedrooms Below Ground | 1 |
| Amenities | Exercise Centre, Party Room, Sauna, Visitor Parking, Storage - Locker |
| Appliances | Dishwasher, Dryer, Range, Refrigerator, Stove, Washer |
| Cooling Type | Central air conditioning |
| Exterior Finish | Brick |
| Fireplace Present | |
| Flooring Type | Tile, Laminate |
| Half Bath Total | 1 |
| Heating Fuel | Electric |
| Heating Type | Forced air |
| Size Interior | 1399.9886 - 1598.9864 sqft |
| Stories Total | 2 |
| Type | Row / Townhouse |




































