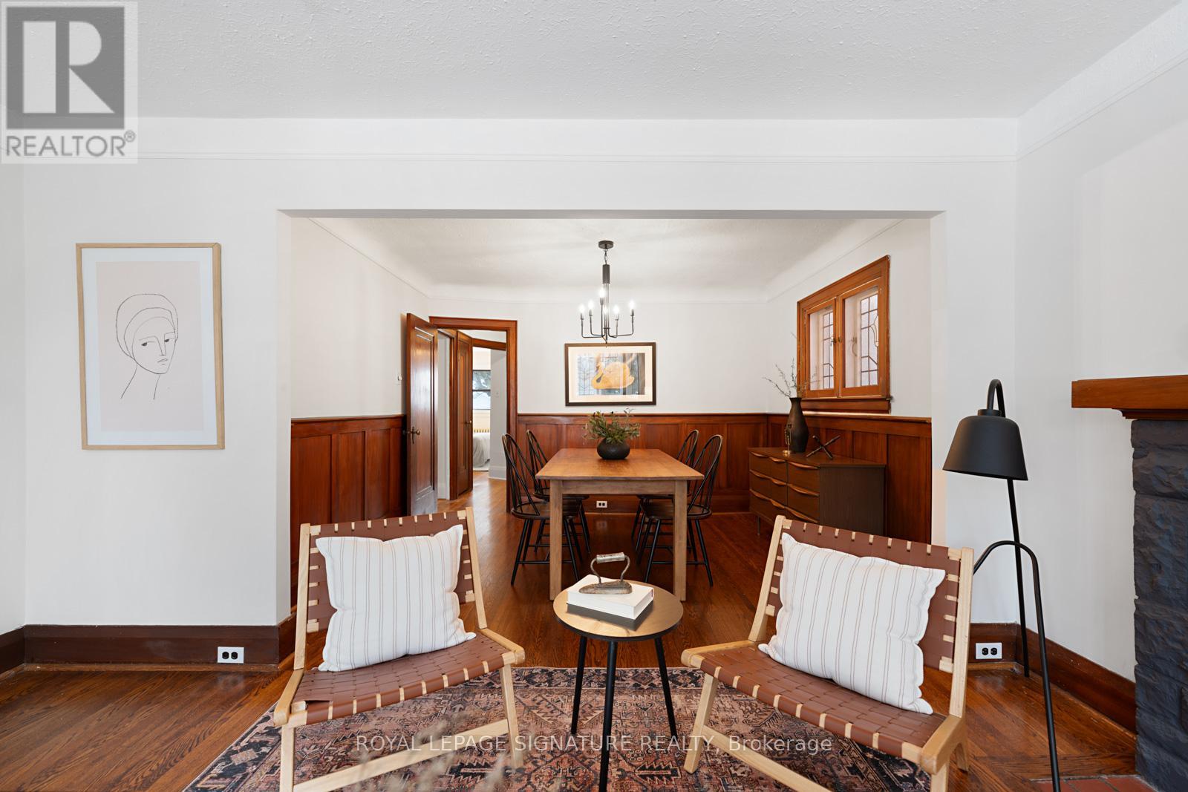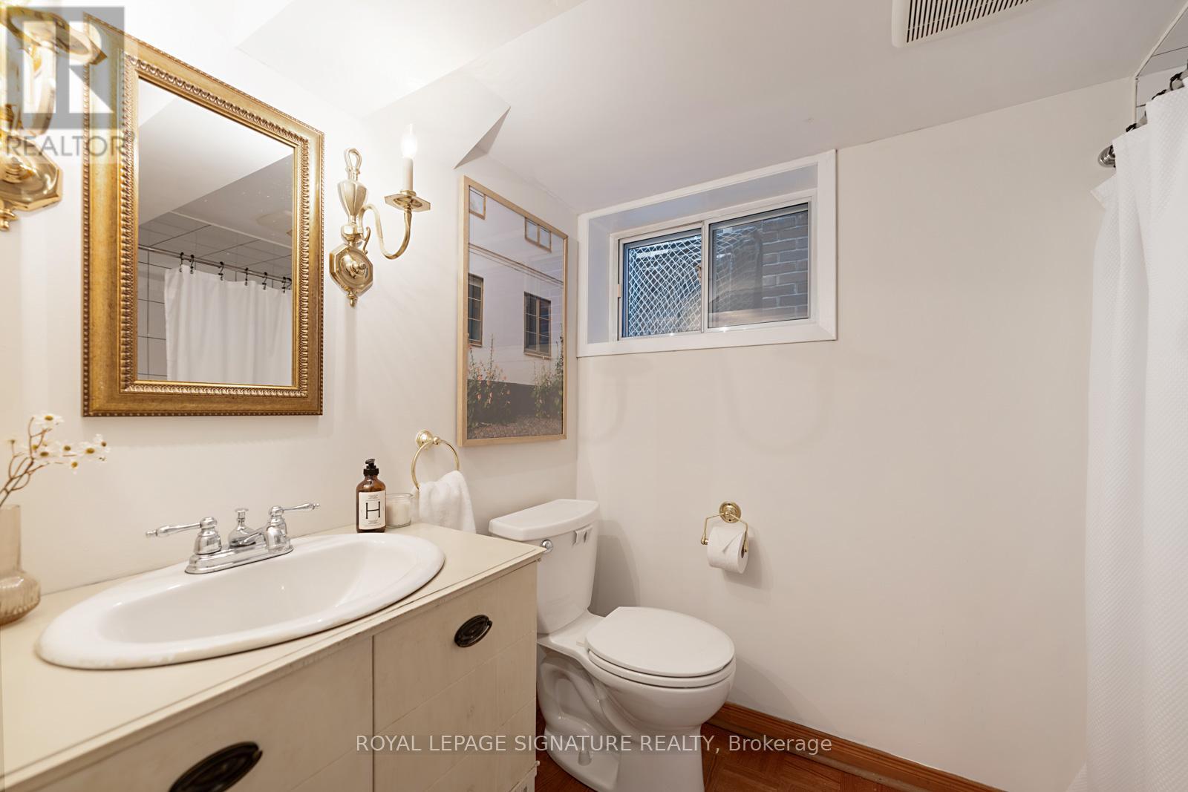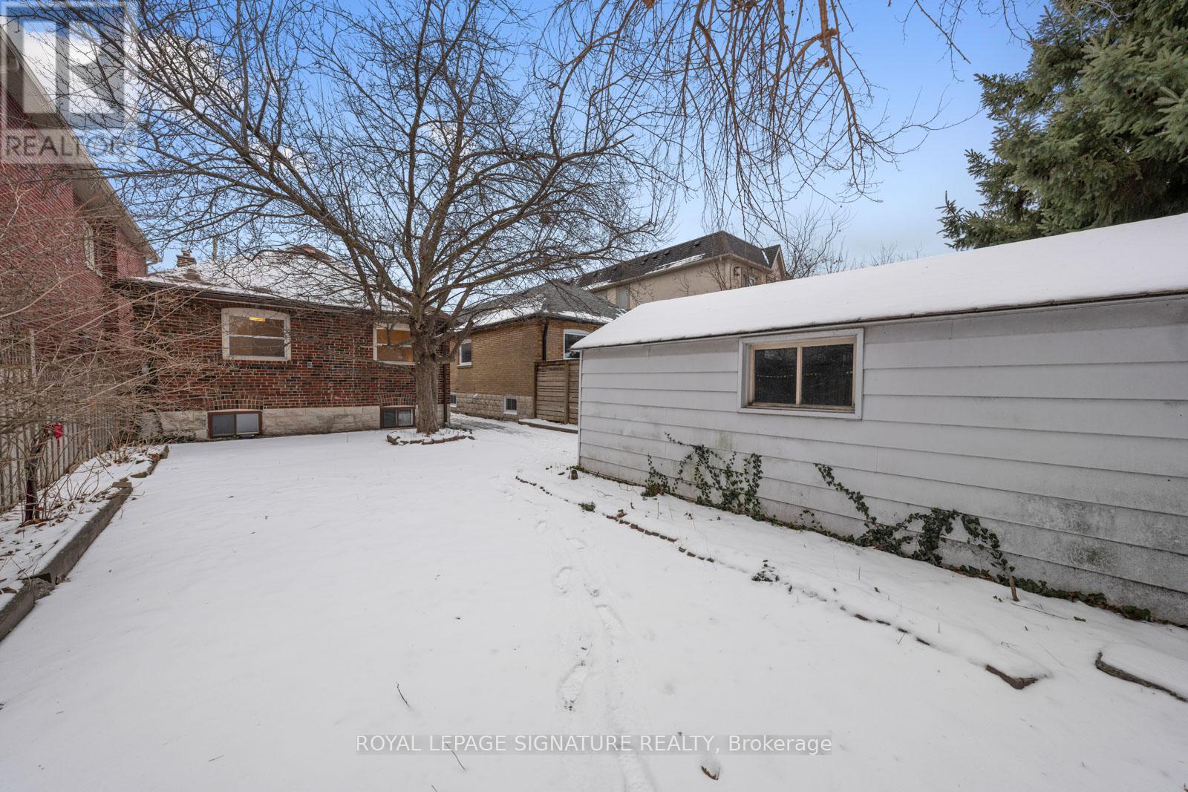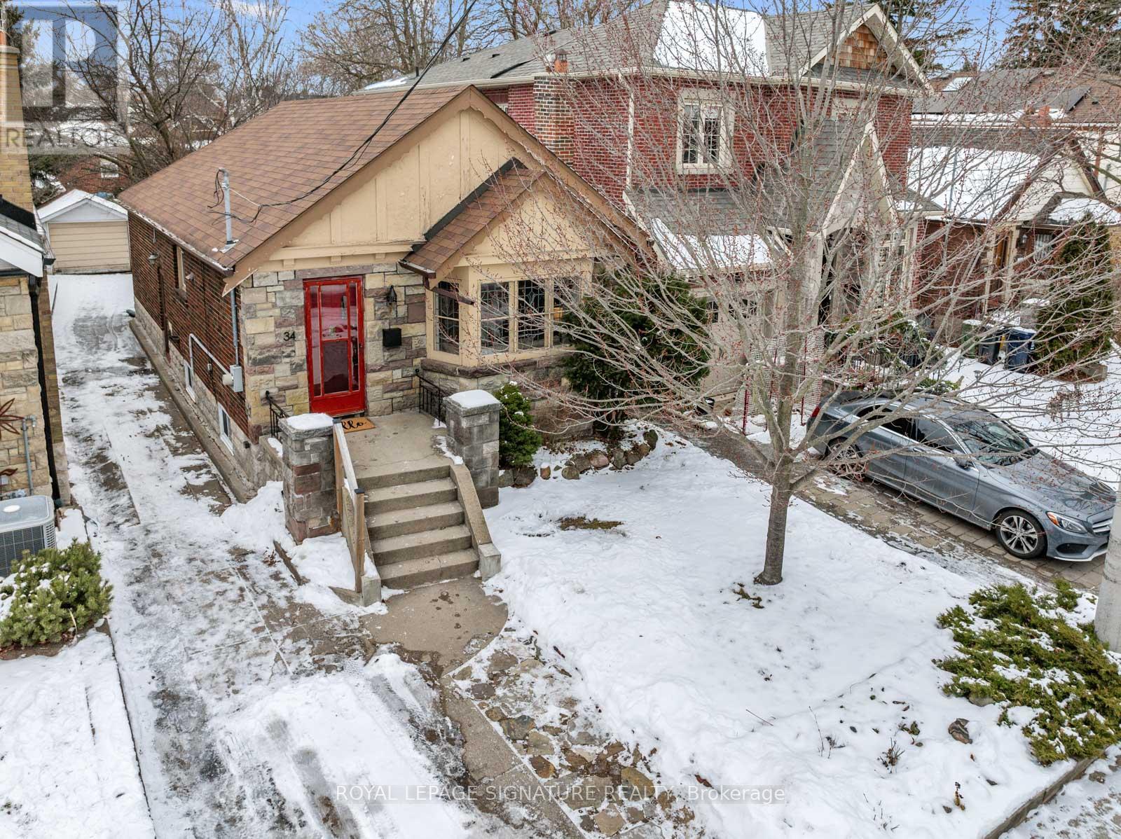$949,900.00
34 WOLVERTON AVENUE, Toronto (East York), Ontario, M4J3H8, Canada Listing ID: E11926665| Bathrooms | Bedrooms | Property Type |
|---|---|---|
| 2 | 2 | Single Family |
Say hello to this charming oversized two-bedroom bungalow situated in the sought-after Golden Triangle of East York *Featuring original gumwood trim and wainscoting and stained and leaded glass windows. *This home is filled with timeless character *Beautiful hardwood floors flow through the main floor, adding warmth and elegance *The king and queen-sized bedrooms offer ample space, complemented by two full washrooms *The separate entrance provides convenience and potential for rental income or guest quarters *The private drive ensures easy parking and the garage with electricity has endless possibilities *The home's prime location offers quick access to shops, major highways, the future Ontario Line subway, local community centre and much more *Ideal for those seeking a character-filled home with convenience in a vibrant neighbourhood *A home inspection report is available upon request* (id:31565)

Paul McDonald, Sales Representative
Paul McDonald is no stranger to the Toronto real estate market. With over 21 years experience and having dealt with every aspect of the business from simple house purchases to condo developments, you can feel confident in his ability to get the job done.| Level | Type | Length | Width | Dimensions |
|---|---|---|---|---|
| Basement | Family room | 6.06 m | 3.9 m | 6.06 m x 3.9 m |
| Basement | Recreational, Games room | 4.46 m | 3.69 m | 4.46 m x 3.69 m |
| Ground level | Living room | 4.45 m | 4 m | 4.45 m x 4 m |
| Ground level | Dining room | 3.63 m | 2.95 m | 3.63 m x 2.95 m |
| Ground level | Kitchen | 4.79 m | 2.31 m | 4.79 m x 2.31 m |
| Ground level | Primary Bedroom | 3.86 m | 3.5 m | 3.86 m x 3.5 m |
| Ground level | Bedroom 2 | 3.86 m | 2.46 m | 3.86 m x 2.46 m |
| Amenity Near By | Park, Place of Worship, Public Transit |
|---|---|
| Features | Conservation/green belt |
| Maintenance Fee | |
| Maintenance Fee Payment Unit | |
| Management Company | |
| Ownership | Freehold |
| Parking |
|
| Transaction | For sale |
| Bathroom Total | 2 |
|---|---|
| Bedrooms Total | 2 |
| Bedrooms Above Ground | 2 |
| Appliances | Dishwasher, Dryer, Refrigerator, Stove, Washer |
| Architectural Style | Bungalow |
| Basement Development | Finished |
| Basement Features | Separate entrance |
| Basement Type | N/A (Finished) |
| Construction Style Attachment | Detached |
| Exterior Finish | Brick |
| Fireplace Present | |
| Flooring Type | Hardwood, Parquet, Carpeted, Concrete |
| Foundation Type | Unknown |
| Heating Fuel | Natural gas |
| Heating Type | Hot water radiator heat |
| Size Interior | 699.9943 - 1099.9909 sqft |
| Stories Total | 1 |
| Type | House |
| Utility Water | Municipal water |











































