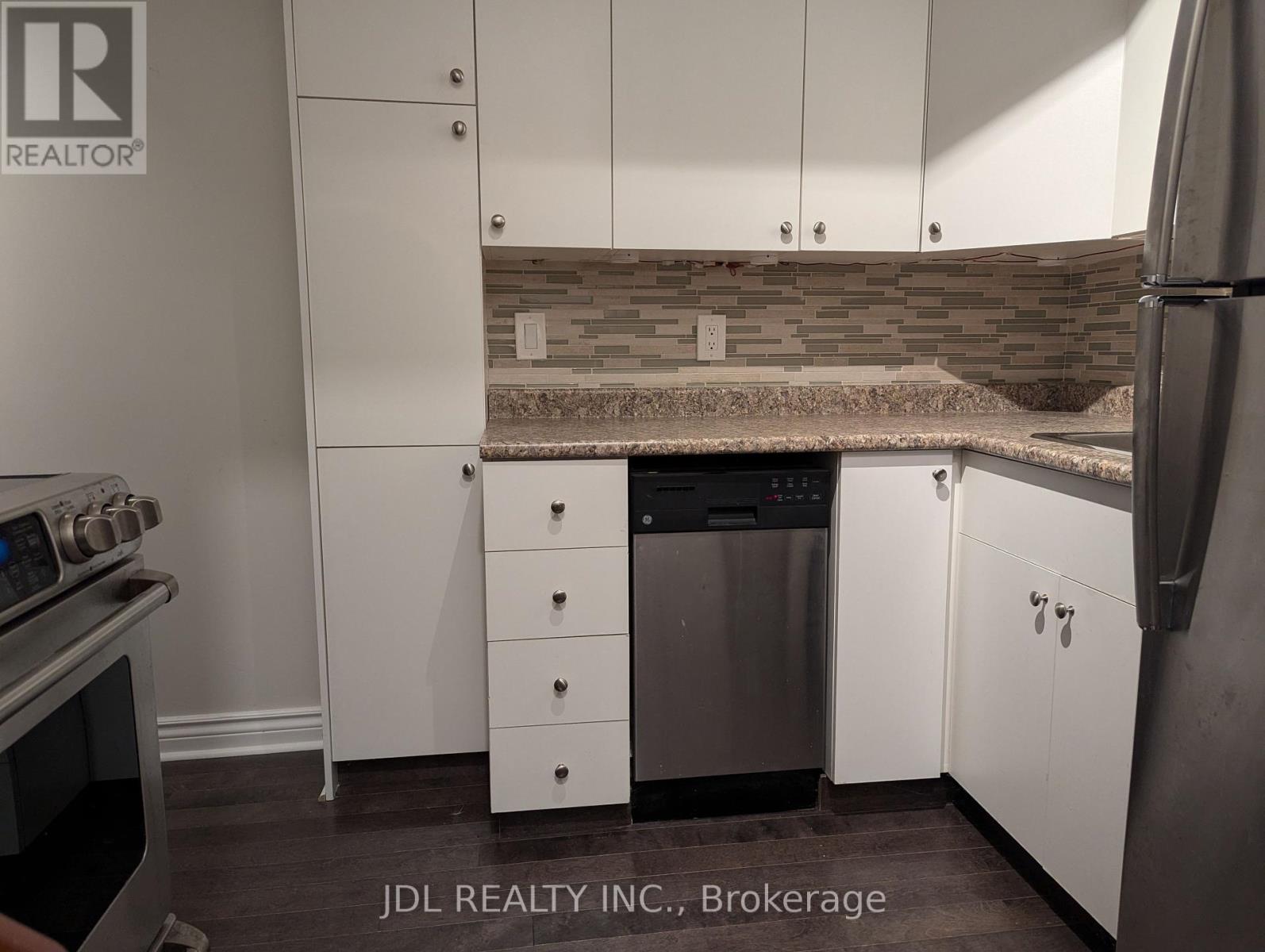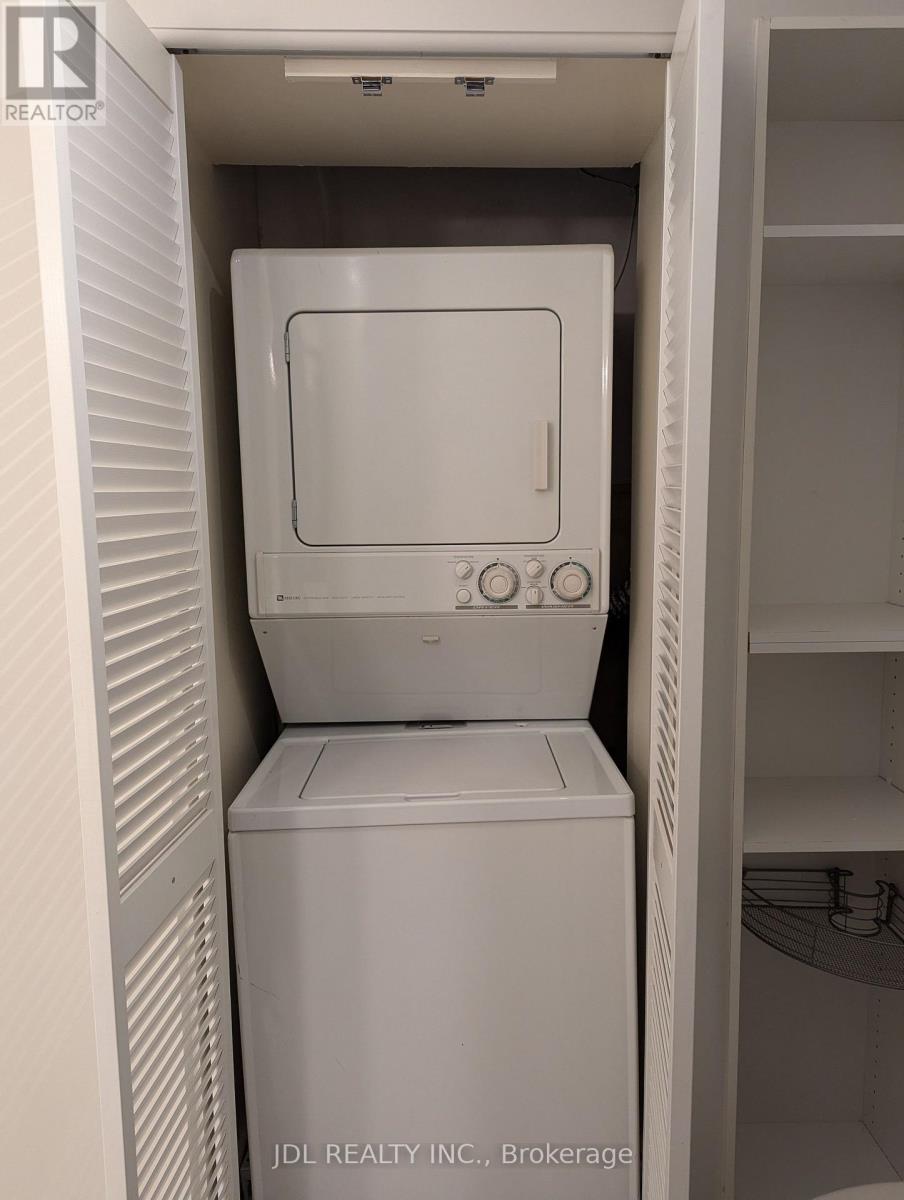$2,999,000.00
34 SHAFTESBURY AVENUE, Toronto (Rosedale-Moore Park), Ontario, M4T1A1, Canada Listing ID: C10416190| Bathrooms | Bedrooms | Property Type |
|---|---|---|
| 3 | 4 | Single Family |
Beautiful 3-Storey Home In Yonge/Shaftesbury Neighbourhood. Over 2700 Sf Of Living Space For Living And Entertaining. Bright And Spacious Living Room With Vaulted Ceiling, Gas Fireplace And W/O To Yard. Large Kitchen With Centre Island And Breakfast Area. Master Bedroom With 5 Pc Ensuite. Bsmt Apartment With Separate Entrance Kitchen And Washroom. Steps To Summerhill Station, Schools, Parks, Shops And Restaurants. (id:31565)

Paul McDonald, Sales Representative
Paul McDonald is no stranger to the Toronto real estate market. With over 21 years experience and having dealt with every aspect of the business from simple house purchases to condo developments, you can feel confident in his ability to get the job done.Room Details
| Level | Type | Length | Width | Dimensions |
|---|---|---|---|---|
| Second level | Bedroom 2 | 4.32 m | 3.71 m | 4.32 m x 3.71 m |
| Second level | Bedroom 3 | 4.37 m | 3.81 m | 4.37 m x 3.81 m |
| Third level | Primary Bedroom | 4.98 m | 3.81 m | 4.98 m x 3.81 m |
| Basement | Kitchen | 2.84 m | 2.13 m | 2.84 m x 2.13 m |
| Basement | Bedroom | 3.71 m | 3.56 m | 3.71 m x 3.56 m |
| Ground level | Living room | 6.45 m | 3.81 m | 6.45 m x 3.81 m |
| Ground level | Dining room | 6.45 m | 3.81 m | 6.45 m x 3.81 m |
| In between | Kitchen | 5.99 m | 3.1 m | 5.99 m x 3.1 m |
| In between | Family room | 5.94 m | 3.1 m | 5.94 m x 3.1 m |
Additional Information
| Amenity Near By | |
|---|---|
| Features | |
| Maintenance Fee | |
| Maintenance Fee Payment Unit | |
| Management Company | |
| Ownership | Freehold |
| Parking |
|
| Transaction | For sale |
Building
| Bathroom Total | 3 |
|---|---|
| Bedrooms Total | 4 |
| Bedrooms Above Ground | 3 |
| Bedrooms Below Ground | 1 |
| Amenities | Fireplace(s) |
| Appliances | Refrigerator, Stove |
| Basement Development | Finished |
| Basement Features | Walk out |
| Basement Type | N/A (Finished) |
| Construction Style Attachment | Detached |
| Cooling Type | Central air conditioning |
| Exterior Finish | Brick Facing |
| Fireplace Present | True |
| Flooring Type | Hardwood |
| Foundation Type | Concrete |
| Heating Fuel | Natural gas |
| Heating Type | Forced air |
| Stories Total | 3 |
| Type | House |
| Utility Water | Municipal water |






















