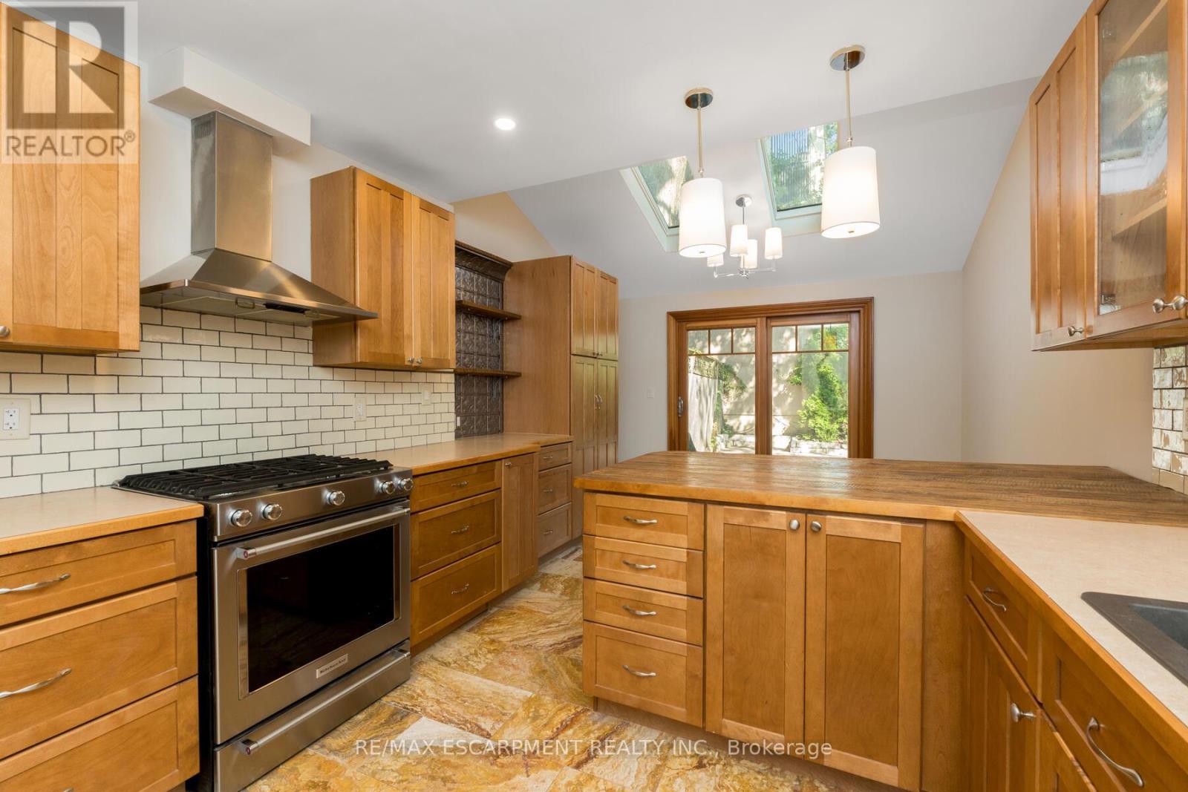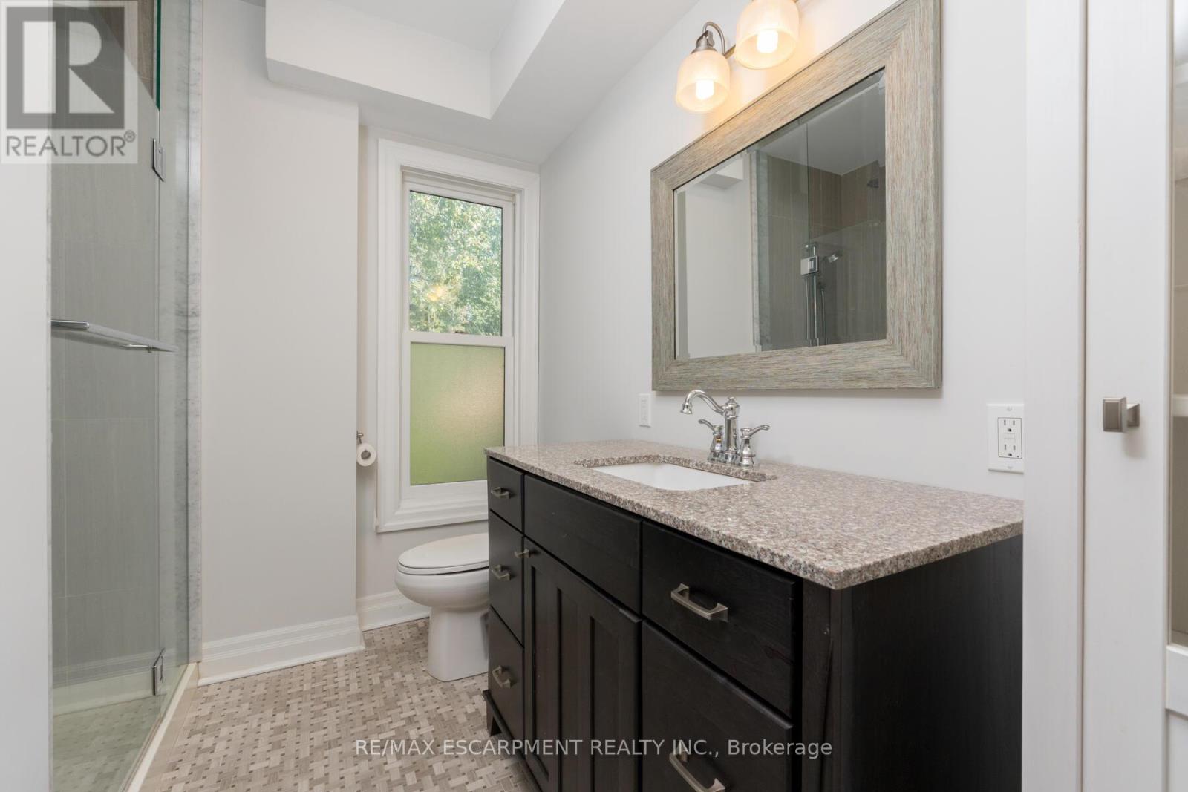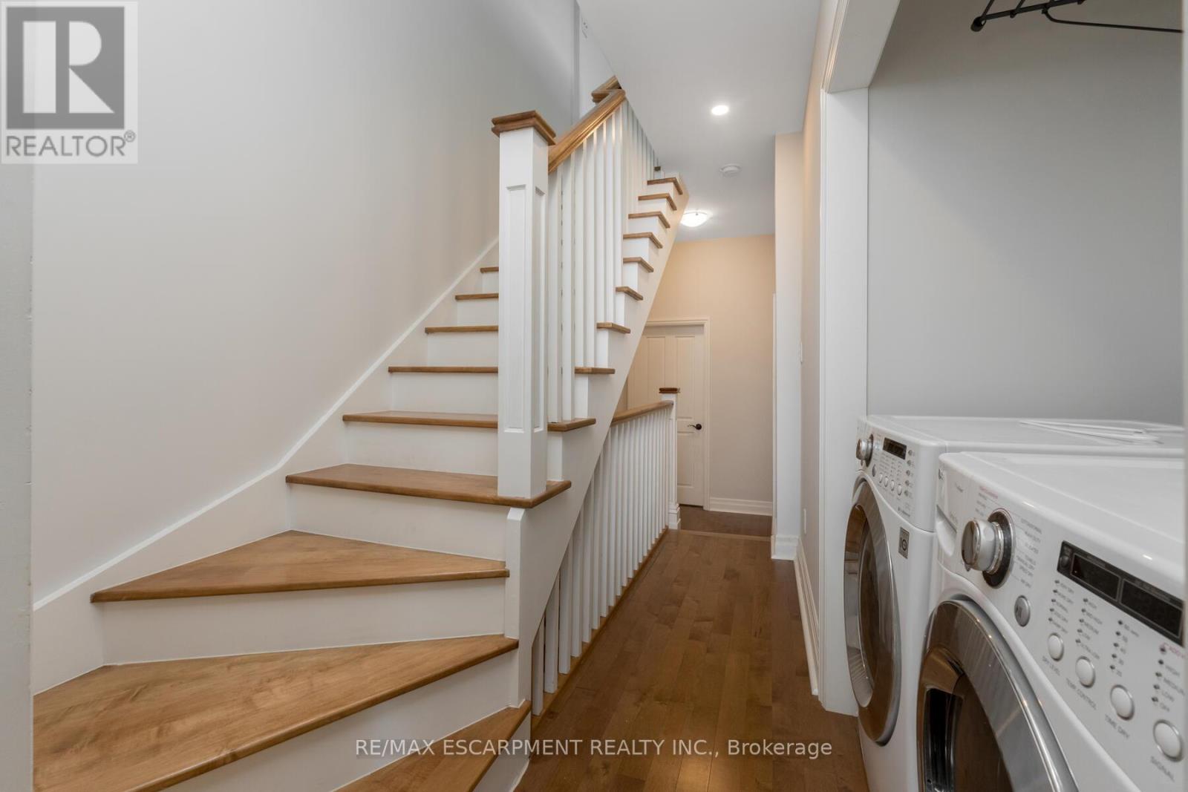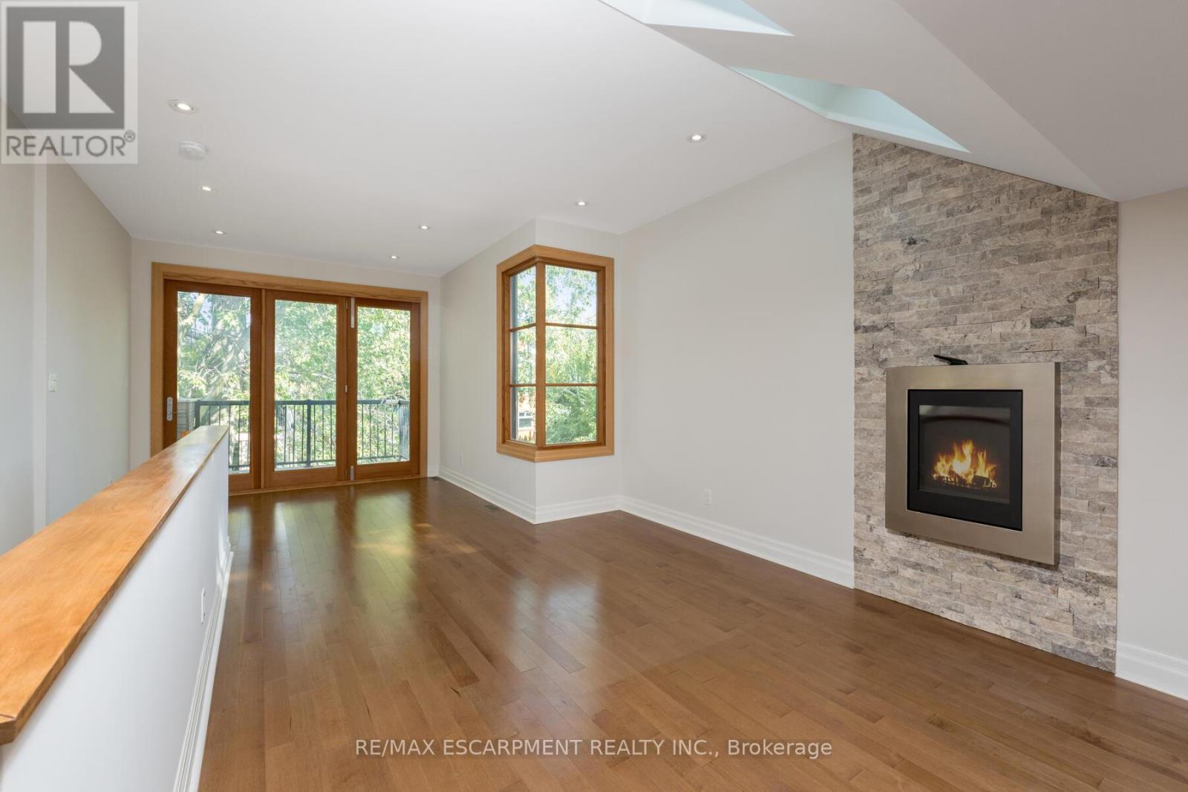$4,950.00 / monthly
34 SALISBURY AVENUE, Toronto (Cabbagetown-South St. James Town), Ontario, M4X1C4, Canada Listing ID: C10406776| Bathrooms | Bedrooms | Property Type |
|---|---|---|
| 3 | 3 | Single Family |
Absolutely Stunning & Completely Updated 3 Bedroom 3 Bathroom Executive Home Situated On A Quiet Family Friendly Street In The Heart Of Cabbagetown. Professionally Painted Open Concept Floor Plan Offers Brilliant Hardwood Flooring W/Custom Maple Staircases, Upgraded Elegant Lighting, Beautiful Chef's Kitchen With SS Appliances, Breakfast Bar/Area With W/O To Fully Fenced Private Garden/Patio. Second Level Features Spacious Master With B/I Wardrobes & Spa Inspired Ensuite With Full Glass Shower, Generous Sized 2nd Bedroom, Main Bath & Most Convenient Laundry Area With Front Load Washer & Dryer. Third Storey Addition Offers Gorgeous 3rd Bedroom + Sitting Area With Gas Fireplace, Multiple Skylights & Custom Maple Bi-Fold Doors Leading To Balcony!
Most Ideal Location To All Amenities, Transit, Steps From Wellesley Park, Riverdale Park/Farm, Walking/Cycling Paths! (id:31565)

Paul McDonald, Sales Representative
Paul McDonald is no stranger to the Toronto real estate market. With over 21 years experience and having dealt with every aspect of the business from simple house purchases to condo developments, you can feel confident in his ability to get the job done.| Level | Type | Length | Width | Dimensions |
|---|---|---|---|---|
| Second level | Primary Bedroom | 4.09 m | 3.35 m | 4.09 m x 3.35 m |
| Second level | Bathroom | na | na | Measurements not available |
| Second level | Bedroom 2 | na | na | Measurements not available |
| Second level | Bathroom | na | na | Measurements not available |
| Second level | Laundry room | na | na | -1.0 |
| Third level | Sitting room | na | na | Measurements not available |
| Third level | Bedroom 3 | na | na | Measurements not available |
| Lower level | Utility room | na | na | Measurements not available |
| Main level | Living room | 7.25 m | 3.04 m | 7.25 m x 3.04 m |
| Main level | Dining room | 7.25 m | 3.04 m | 7.25 m x 3.04 m |
| Main level | Kitchen | 7.42 m | 3.27 m | 7.42 m x 3.27 m |
| Main level | Eating area | 7.42 m | 3.27 m | 7.42 m x 3.27 m |
| Amenity Near By | Park, Public Transit, Schools |
|---|---|
| Features | Ravine |
| Maintenance Fee | |
| Maintenance Fee Payment Unit | |
| Management Company | |
| Ownership | Freehold |
| Parking |
|
| Transaction | For rent |
| Bathroom Total | 3 |
|---|---|
| Bedrooms Total | 3 |
| Bedrooms Above Ground | 3 |
| Appliances | Dishwasher, Dryer, Hood Fan, Range, Refrigerator, Washer |
| Basement Development | Unfinished |
| Basement Type | N/A (Unfinished) |
| Construction Style Attachment | Semi-detached |
| Cooling Type | Central air conditioning |
| Exterior Finish | Brick |
| Fireplace Present | True |
| Flooring Type | Hardwood |
| Half Bath Total | 1 |
| Heating Fuel | Natural gas |
| Heating Type | Forced air |
| Stories Total | 3 |
| Type | House |
| Utility Water | Municipal water |
































