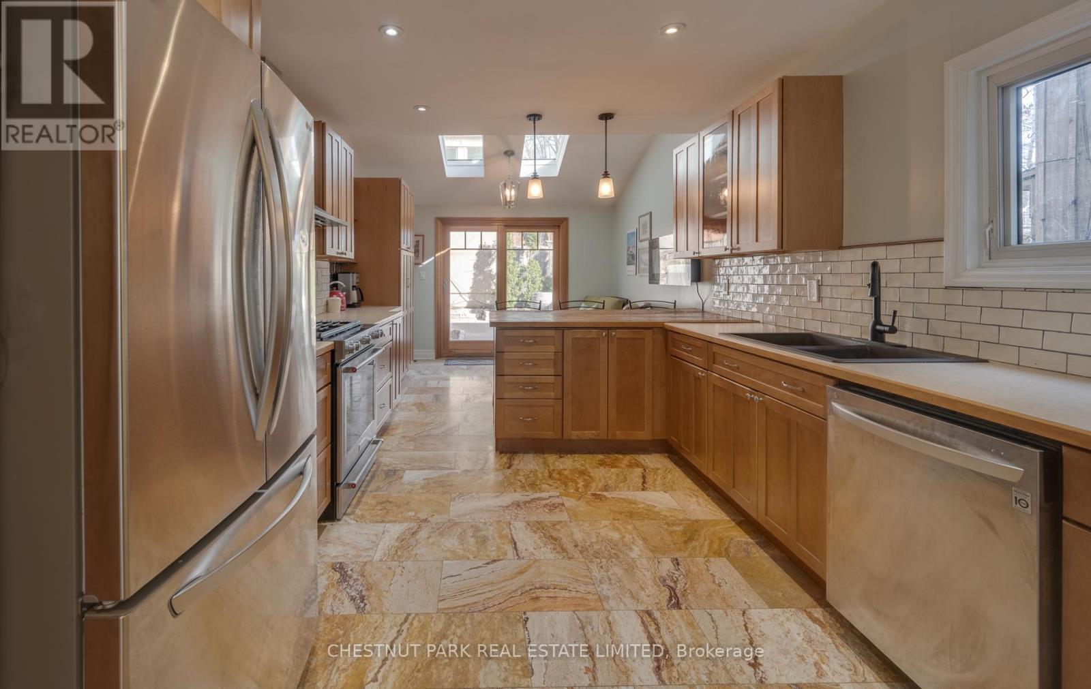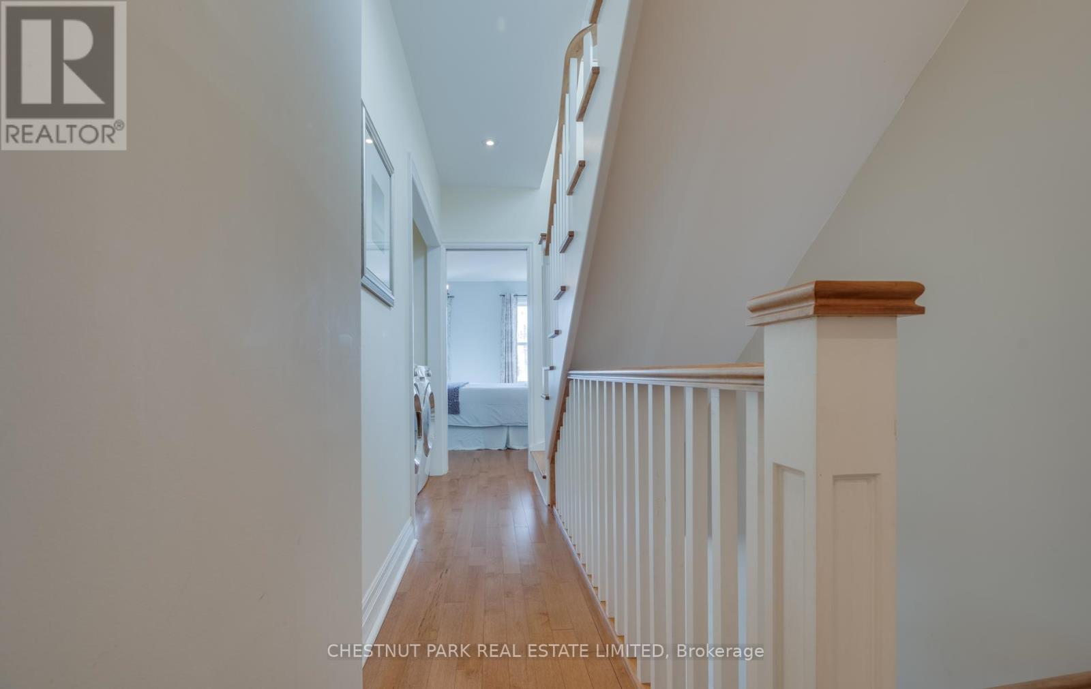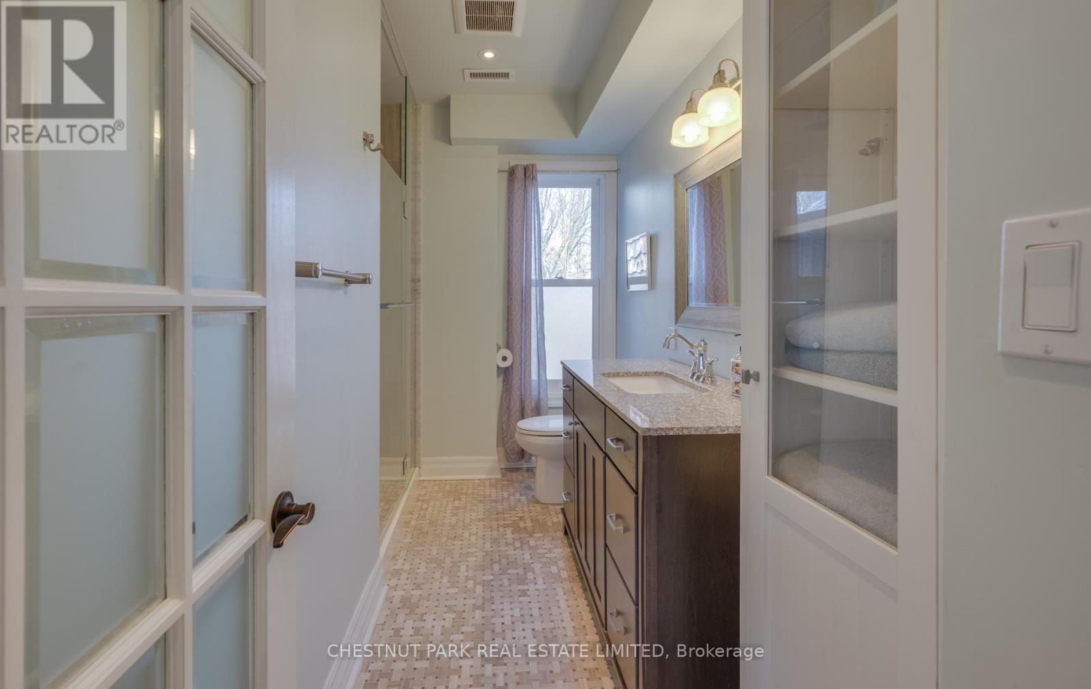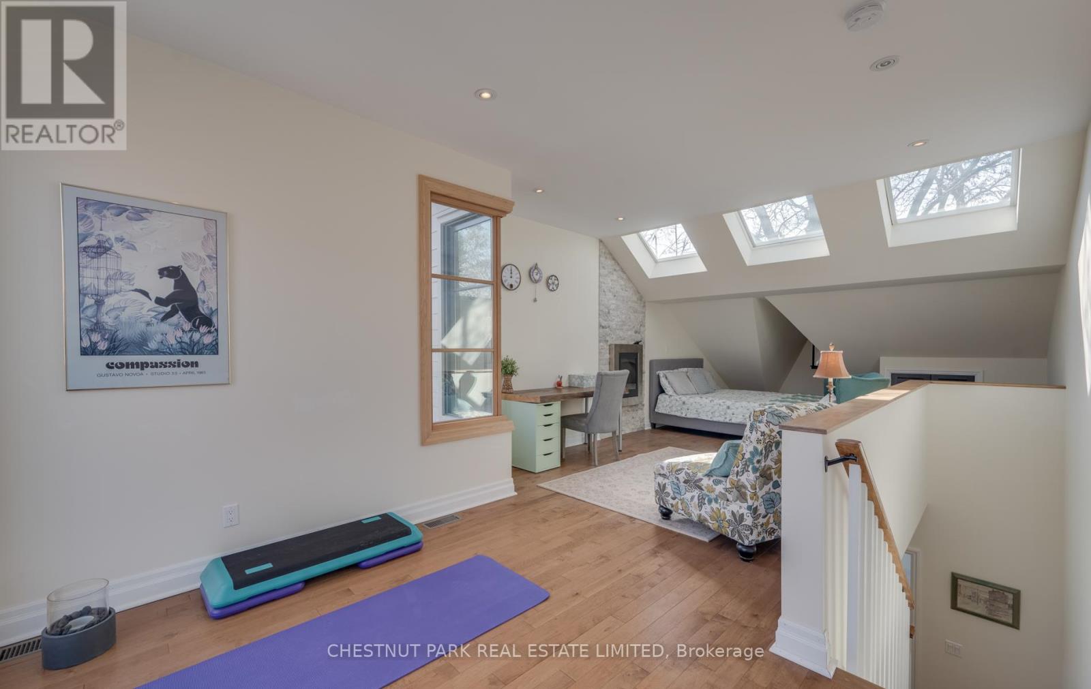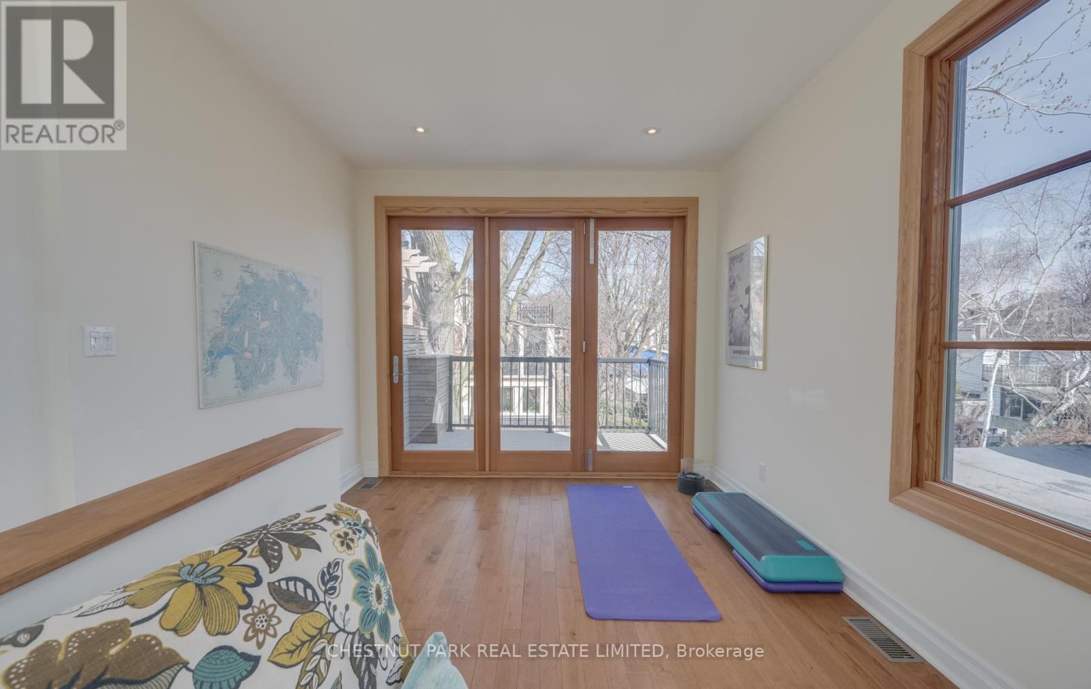$1,595,000.00
34 SALISBURY AVENUE, Toronto C08, Ontario, M4X1C4, Canada Listing ID: C8432290| Bathrooms | Bedrooms | Property Type |
|---|---|---|
| 3 | 3 | Single Family |
Welcome to Eden House, an historic semi once resided by prominent British-Canadian architect Eden Smith. Eden smith Lane to the east is named in his honour. 34 Salisbury Ave is nestled on a quiet family-friendly street in the heart of Cabbagetown. This lovingly maintained 3 bedroom 3 bath home has a rare 3rd storey addition completed in 2014. You are steps from Wellesley Park and Riverdale Park, not to mention the revered Riverdale Farm and access to Toronto's extensive ravine network and endless kms of walking and cycling paths. You are steps to some of the neighbourhood's most cherished boutiques and restaurants. New York Times named Cabbagetown the neighbourhood with the largest grouping of Victorian homes. So much beauty to behold. Come see for yourself. (id:31565)

Paul McDonald, Sales Representative
Paul McDonald is no stranger to the Toronto real estate market. With over 21 years experience and having dealt with every aspect of the business from simple house purchases to condo developments, you can feel confident in his ability to get the job done.| Level | Type | Length | Width | Dimensions |
|---|---|---|---|---|
| Second level | Primary Bedroom | 4.09 m | 3.35 m | 4.09 m x 3.35 m |
| Second level | Bathroom | na | na | Measurements not available |
| Second level | Bedroom 2 | na | na | Measurements not available |
| Second level | Bathroom | na | na | Measurements not available |
| Second level | Laundry room | na | na | Measurements not available |
| Third level | Sitting room | na | na | Measurements not available |
| Third level | Bedroom 3 | na | na | Measurements not available |
| Lower level | Utility room | na | na | Measurements not available |
| Main level | Living room | 7.25 m | 3.04 m | 7.25 m x 3.04 m |
| Main level | Dining room | 7.25 m | 3.04 m | 7.25 m x 3.04 m |
| Main level | Kitchen | 7.42 m | 3.27 m | 7.42 m x 3.27 m |
| Main level | Eating area | 7.42 m | 3.27 m | 7.42 m x 3.27 m |
| Amenity Near By | Park, Public Transit, Schools |
|---|---|
| Features | Ravine |
| Maintenance Fee | |
| Maintenance Fee Payment Unit | |
| Management Company | |
| Ownership | Freehold |
| Parking |
|
| Transaction | For sale |
| Bathroom Total | 3 |
|---|---|
| Bedrooms Total | 3 |
| Bedrooms Above Ground | 3 |
| Appliances | Dishwasher, Dryer, Hood Fan, Range, Refrigerator, Washer, Water Heater, Window Coverings |
| Basement Development | Unfinished |
| Basement Type | N/A (Unfinished) |
| Construction Style Attachment | Semi-detached |
| Cooling Type | Central air conditioning |
| Exterior Finish | Brick |
| Fireplace Present | True |
| Flooring Type | Hardwood |
| Half Bath Total | 1 |
| Heating Fuel | Natural gas |
| Heating Type | Forced air |
| Stories Total | 3 |
| Type | House |
| Utility Water | Municipal water |










