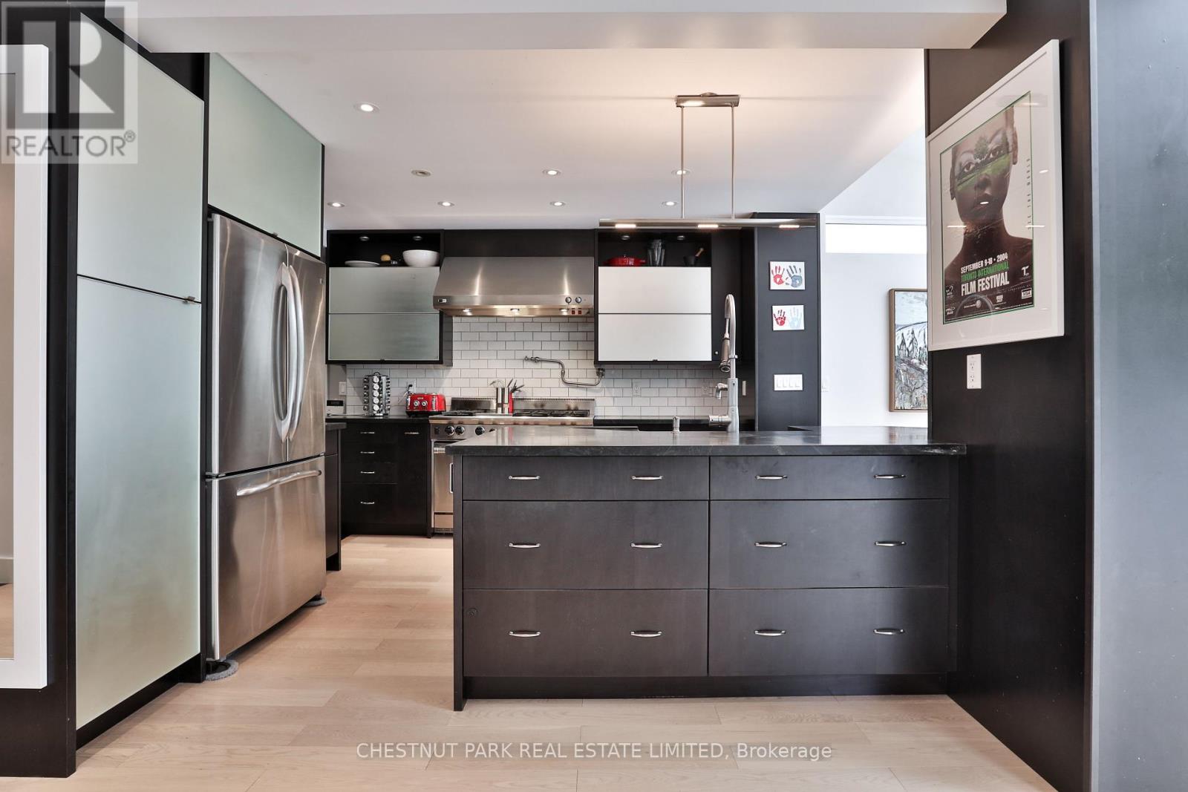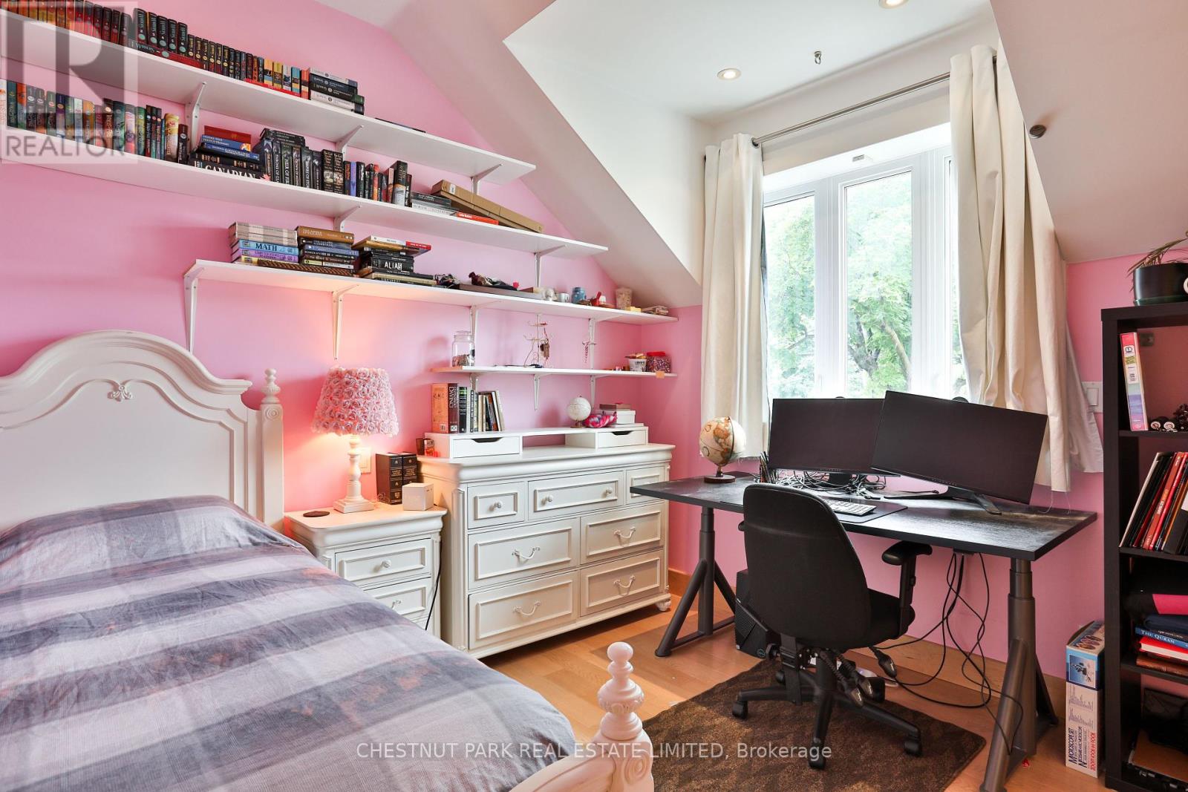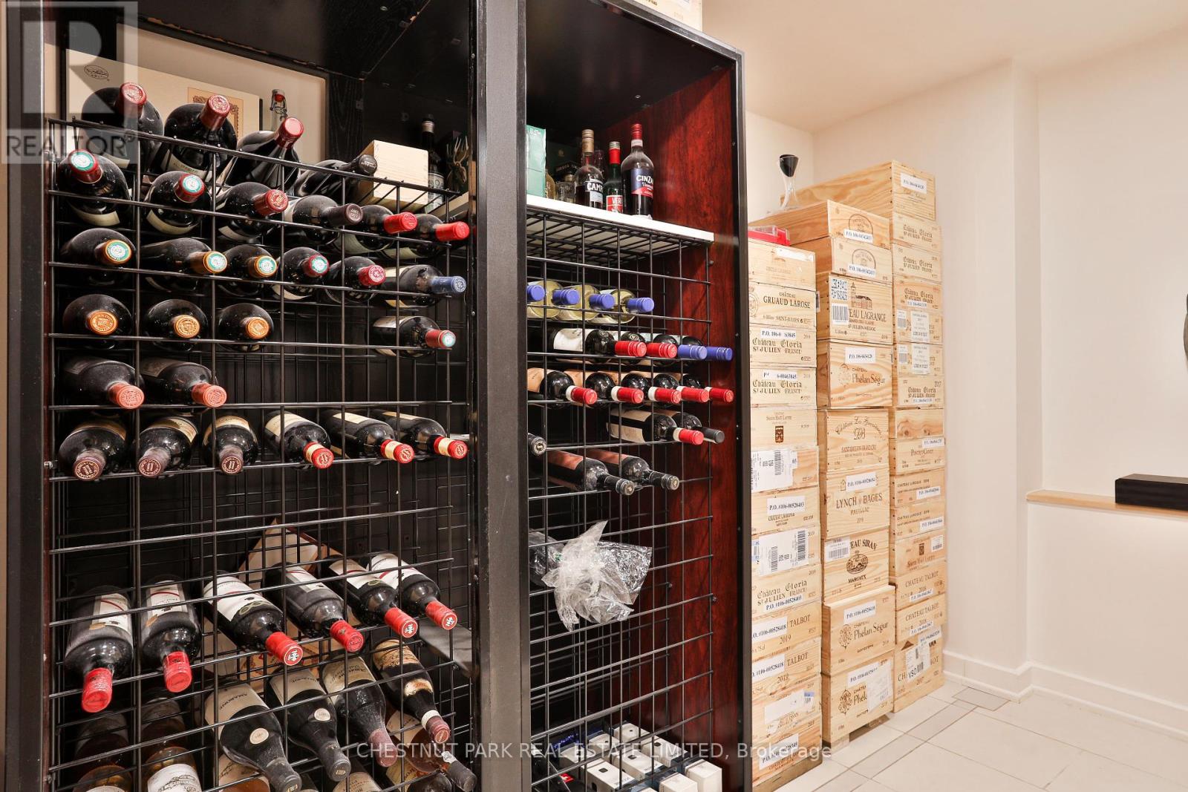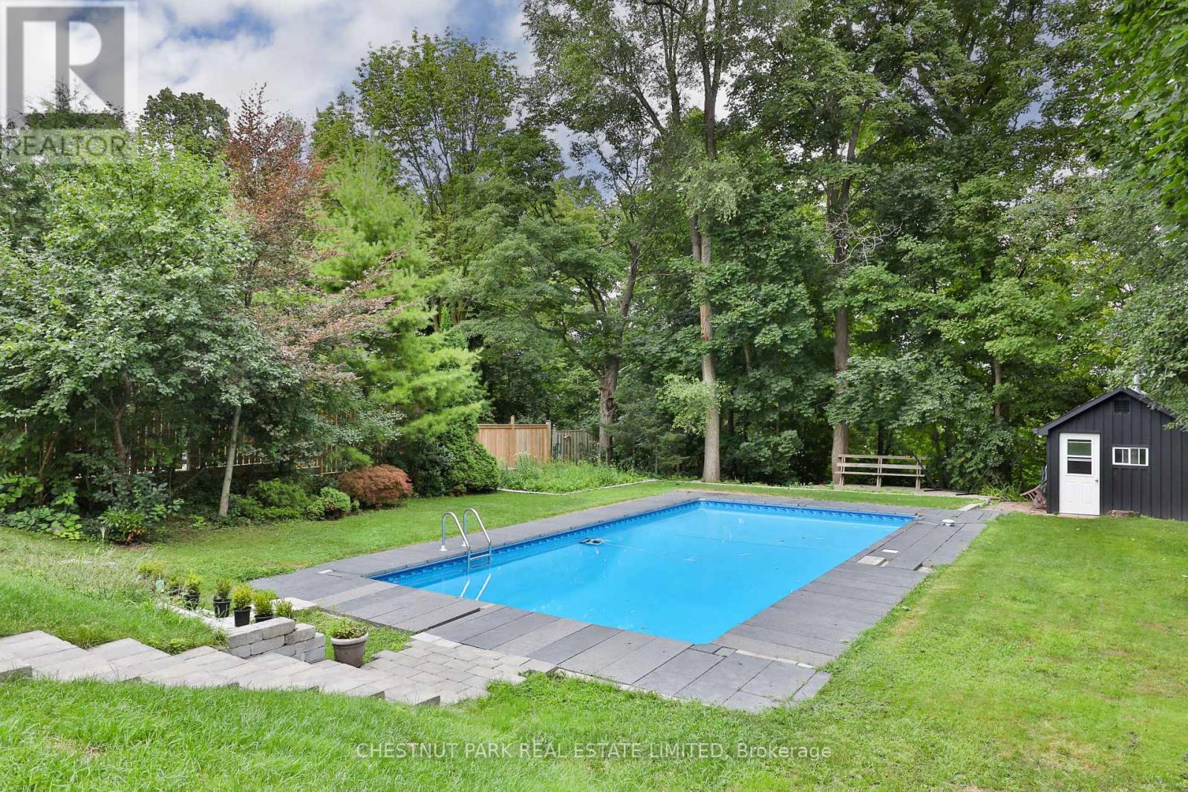$3,495,000.00
34 KILLDEER CRESCENT, Toronto (Leaside), Ontario, M4G2W8, Canada Listing ID: C9255787| Bathrooms | Bedrooms | Property Type |
|---|---|---|
| 3 | 3 | Single Family |
This is an incredible opportunity to acquire a spectacular ravine property on one of North Leaside's most coveted streets! 34 Killdeer Crescent is situated on a deep 329' lot boasting tremendous tableland and fabulous privacy. A pie-shaped lot widening to 95' at the rear complete with an in-ground salt water pool - a true oasis in the city! This spacious, sun-filled family home features 3+1 bedrooms and 3 full bathrooms. An inviting open concept main floor has hardwood flooring and large windows throughout. Combined living room and dining room areas with a wood-burning fireplace and picture windows overlooking the front garden & rear deck. Renovated chef's kitchen featuring a centre island with breakfast bar, top-of-the-line stainless steel appliances and soapstone countertops. Bright breakfast area with soaring 10'2"" ceilings, skylights and huge windows providing magnificent views of the pool, backyard & ravine. Walk-out to a large 217 sq ft rear deck with gas line for BBQ! The second floor features a wonderful primary bedroom retreat with 2 walk-in closets, tilt & slide doors to a juliette balcony and hardwood flooring. Renovated 3-piece primary ensuite bathroom with glass enclosed shower and trough-style vanity sink. 2nd and 3rd bedrooms with large windows, closets & hardwood flooring. Renovated 4-piece family bathroom. The finished lower level enjoys a large recreation room perfect as a family room, home office, or both! Walk-in temperature controlled wine cellar. A generous laundry room, 3-piece bathroom & separate side-door entrance complete this family-friendly & versatile lower level. Great parking with an attached single car garage and private driveway.
A short walk to top-rated schools, lush parks and charming local shops, provides the perfect blend of suburban tranquility and urban convenience. Quiet family-friendly street - a treasured gem! (id:31565)

Paul McDonald, Sales Representative
Paul McDonald is no stranger to the Toronto real estate market. With over 21 years experience and having dealt with every aspect of the business from simple house purchases to condo developments, you can feel confident in his ability to get the job done.| Level | Type | Length | Width | Dimensions |
|---|---|---|---|---|
| Second level | Primary Bedroom | 3.96 m | 3.53 m | 3.96 m x 3.53 m |
| Second level | Bathroom | 2.9 m | 2.16 m | 2.9 m x 2.16 m |
| Second level | Bedroom 2 | 3.2 m | 2.84 m | 3.2 m x 2.84 m |
| Second level | Bedroom 3 | 2.84 m | 2.31 m | 2.84 m x 2.31 m |
| Second level | Bathroom | 2.31 m | 2.06 m | 2.31 m x 2.06 m |
| Lower level | Den | 3.76 m | 3.12 m | 3.76 m x 3.12 m |
| Lower level | Bathroom | 2.82 m | 1.7 m | 2.82 m x 1.7 m |
| Lower level | Recreational, Games room | 6.12 m | 3.51 m | 6.12 m x 3.51 m |
| Main level | Living room | 4.42 m | 3.51 m | 4.42 m x 3.51 m |
| Main level | Dining room | 4.37 m | 2.39 m | 4.37 m x 2.39 m |
| Main level | Kitchen | 3.66 m | 3.48 m | 3.66 m x 3.48 m |
| Main level | Eating area | 5.54 m | 2.92 m | 5.54 m x 2.92 m |
| Amenity Near By | Park, Place of Worship, Public Transit, Schools |
|---|---|
| Features | Ravine |
| Maintenance Fee | |
| Maintenance Fee Payment Unit | |
| Management Company | |
| Ownership | Freehold |
| Parking |
|
| Transaction | For sale |
| Bathroom Total | 3 |
|---|---|
| Bedrooms Total | 3 |
| Bedrooms Above Ground | 3 |
| Amenities | Fireplace(s) |
| Appliances | Central Vacuum |
| Basement Development | Finished |
| Basement Features | Separate entrance |
| Basement Type | N/A (Finished) |
| Construction Style Attachment | Detached |
| Cooling Type | Central air conditioning |
| Exterior Finish | Brick |
| Fireplace Present | True |
| Fireplace Total | 1 |
| Flooring Type | Hardwood |
| Foundation Type | Block, Poured Concrete |
| Heating Fuel | Natural gas |
| Heating Type | Forced air |
| Stories Total | 2 |
| Type | House |
| Utility Water | Municipal water |











































