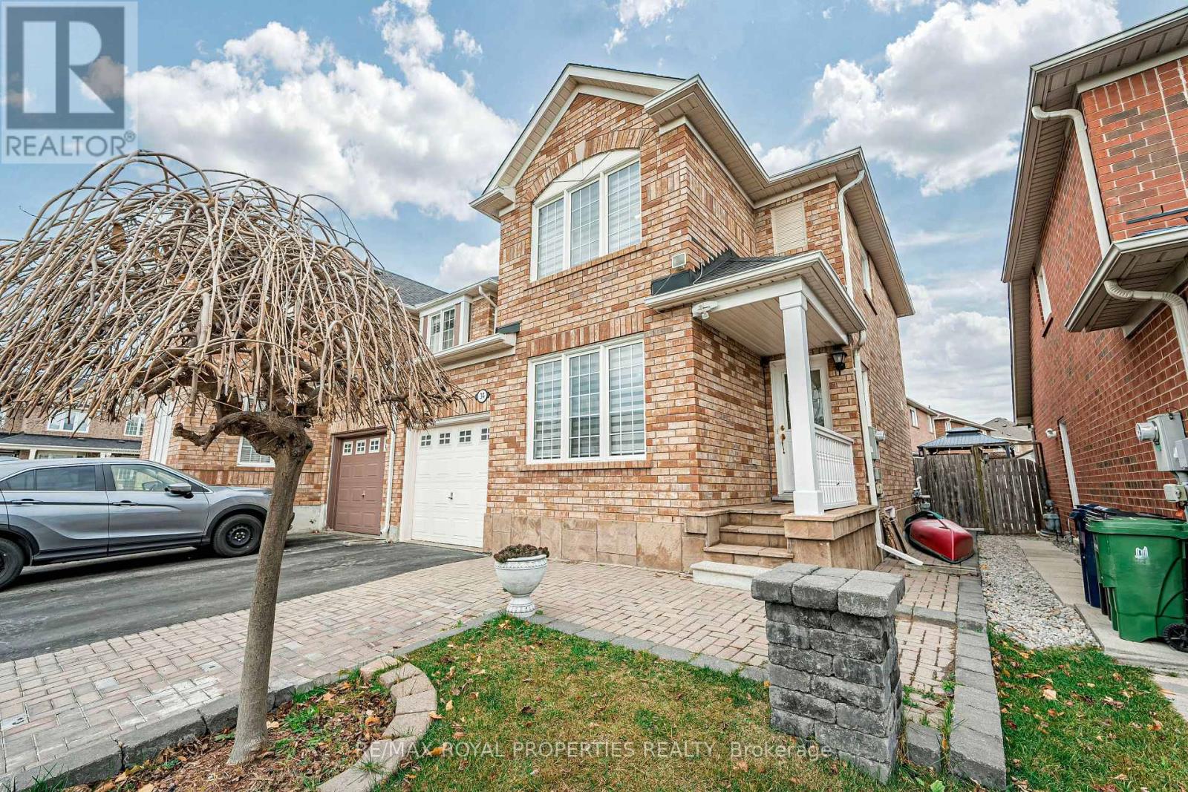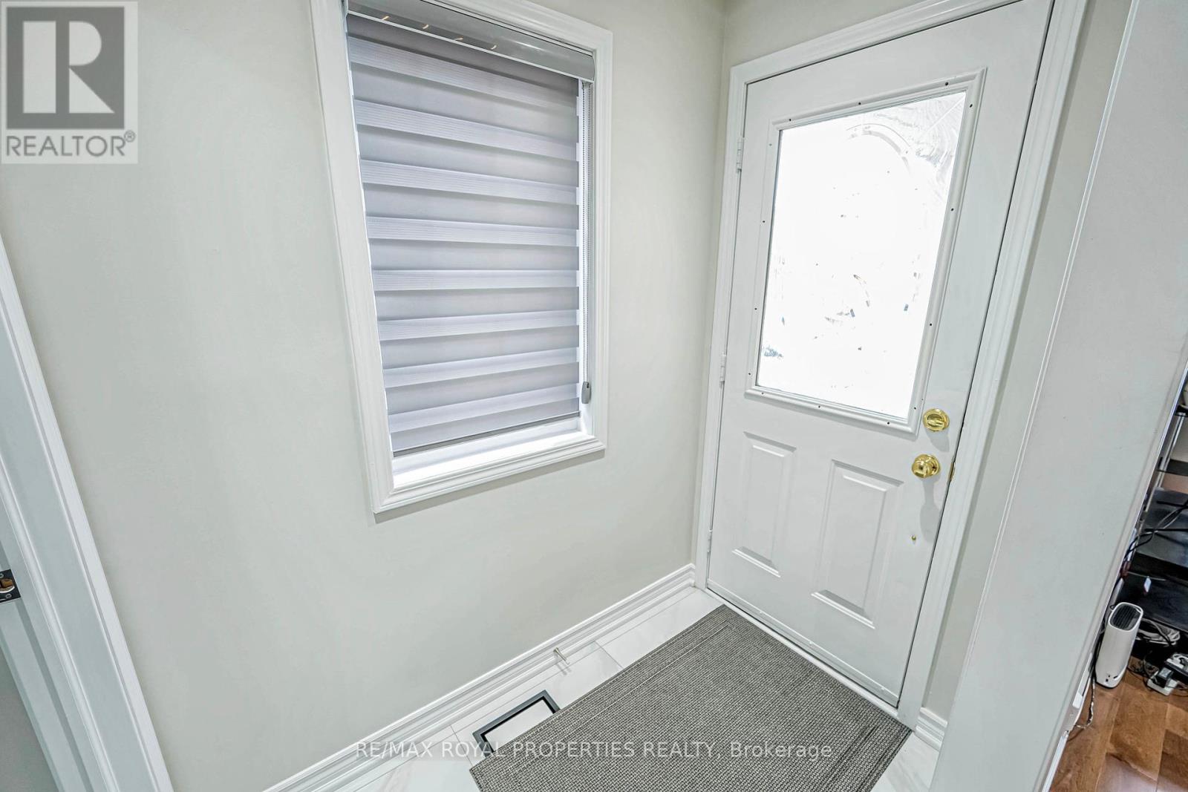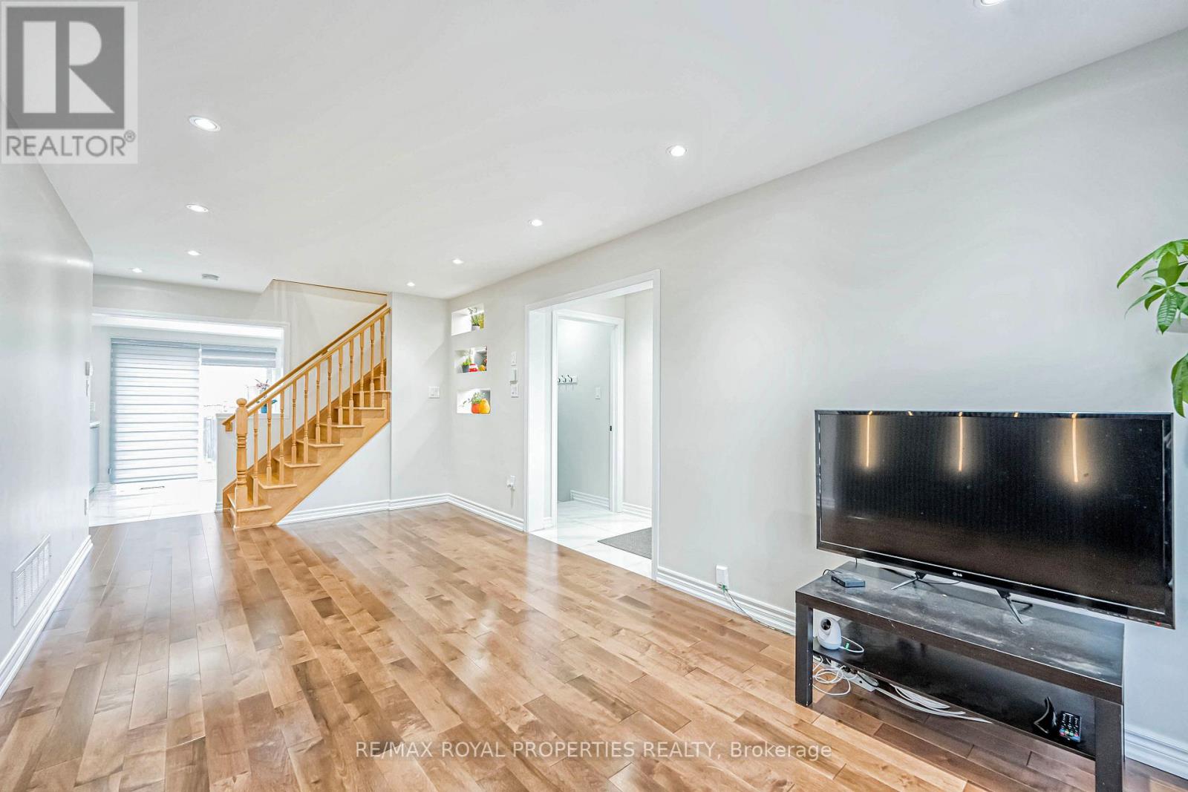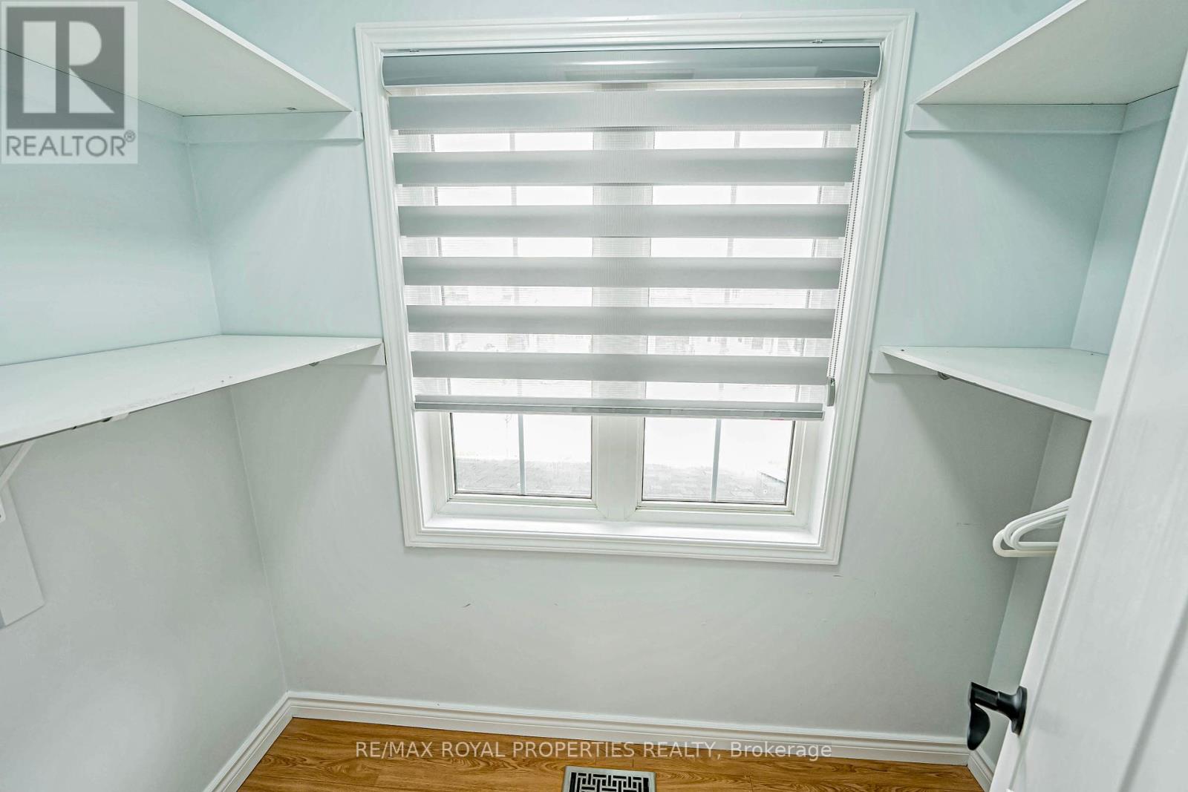$1,088,800.00
34 HYACINTH CRESCENT, Toronto (Rouge), Ontario, M1X1W9, Canada Listing ID: E10875170| Bathrooms | Bedrooms | Property Type |
|---|---|---|
| 4 | 3 | Single Family |
Welcome to 34 Hyacinth Cres ,Freehold Semi-Detached located in a desirable community within a quiet neighborhood. This well-maintained property boasts a bright and functional layout,Freshly painted throughout, this home boasts a high-quality, upgraded kitchen (2024) complete with stylish LED lighting on the ceiling. The MAIN floor elegant hardwood flooring (2024),Finished Basement With Open Concept With Recreational Room With Full Washroom And With The Kitchen Set Up,Located just steps from the TTC bus stop and only minutes from the Uoft, Centennial College, community center, and more. Walking distance to both public and Catholic schools, as well as parks, this home is perfect for families in a quiet, desirable neighborhood. (id:31565)

Paul McDonald, Sales Representative
Paul McDonald is no stranger to the Toronto real estate market. With over 21 years experience and having dealt with every aspect of the business from simple house purchases to condo developments, you can feel confident in his ability to get the job done.Room Details
| Level | Type | Length | Width | Dimensions |
|---|---|---|---|---|
| Second level | Primary Bedroom | 4.11 m | 3.35 m | 4.11 m x 3.35 m |
| Second level | Bedroom 2 | 3.65 m | 3.04 m | 3.65 m x 3.04 m |
| Second level | Bedroom 3 | 3.04 m | 2.89 m | 3.04 m x 2.89 m |
| Basement | Recreational, Games room | 4.02 m | 3.62 m | 4.02 m x 3.62 m |
| Basement | Den | 2.74 m | 2.43 m | 2.74 m x 2.43 m |
| Main level | Living room | 6.09 m | 3.04 m | 6.09 m x 3.04 m |
| Main level | Dining room | 6.09 m | 3.04 m | 6.09 m x 3.04 m |
| Main level | Kitchen | 2.53 m | 2.43 m | 2.53 m x 2.43 m |
Additional Information
| Amenity Near By | |
|---|---|
| Features | |
| Maintenance Fee | |
| Maintenance Fee Payment Unit | |
| Management Company | |
| Ownership | Freehold |
| Parking |
|
| Transaction | For sale |
Building
| Bathroom Total | 4 |
|---|---|
| Bedrooms Total | 3 |
| Bedrooms Above Ground | 3 |
| Appliances | Dishwasher, Dryer, Microwave, Range, Refrigerator, Stove, Washer, Window Coverings |
| Basement Development | Finished |
| Basement Type | N/A (Finished) |
| Construction Style Attachment | Semi-detached |
| Cooling Type | Central air conditioning |
| Exterior Finish | Brick |
| Fireplace Present | |
| Flooring Type | Hardwood, Ceramic, Laminate |
| Foundation Type | Brick |
| Half Bath Total | 1 |
| Heating Fuel | Natural gas |
| Heating Type | Forced air |
| Stories Total | 2 |
| Type | House |
| Utility Water | Municipal water |











































