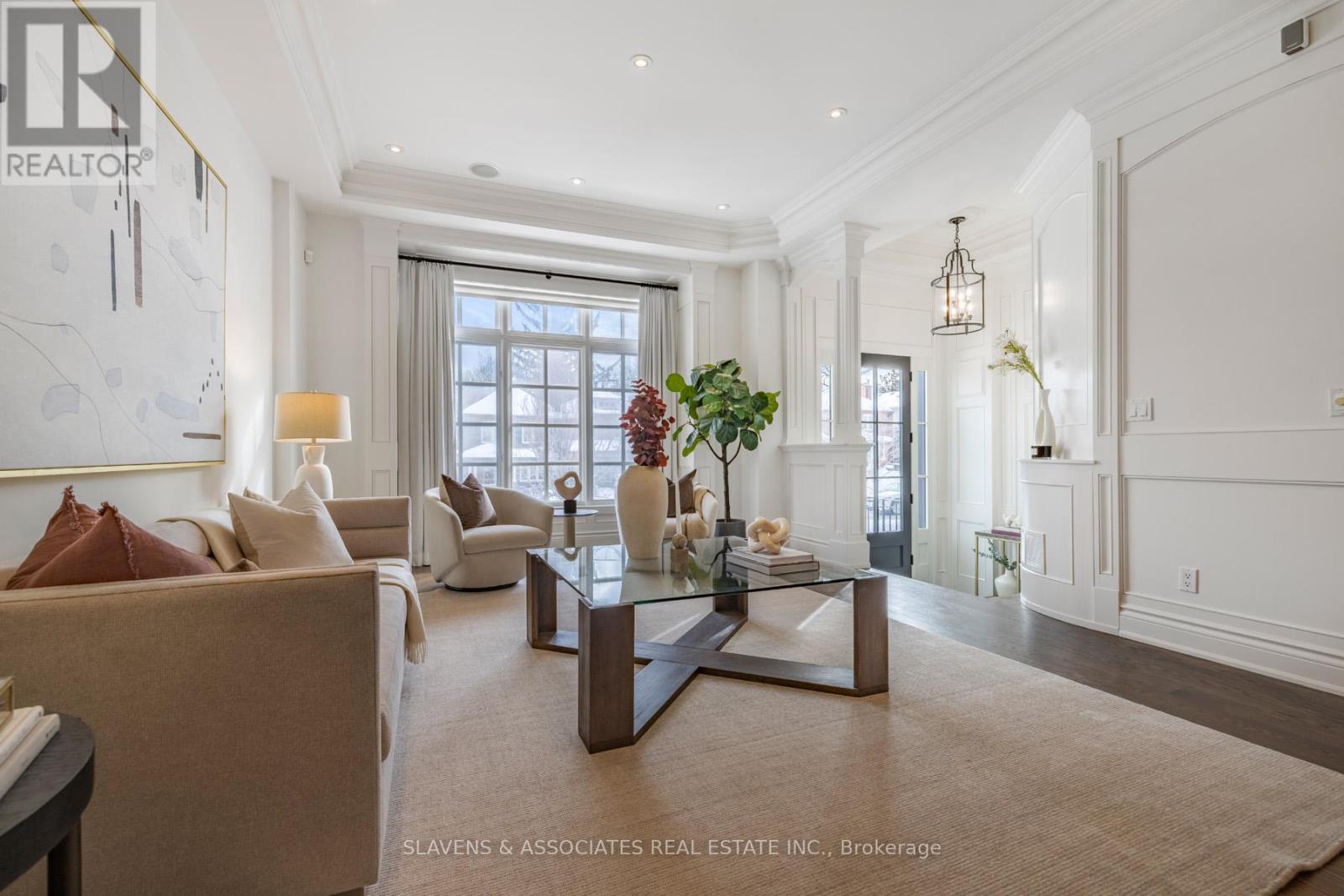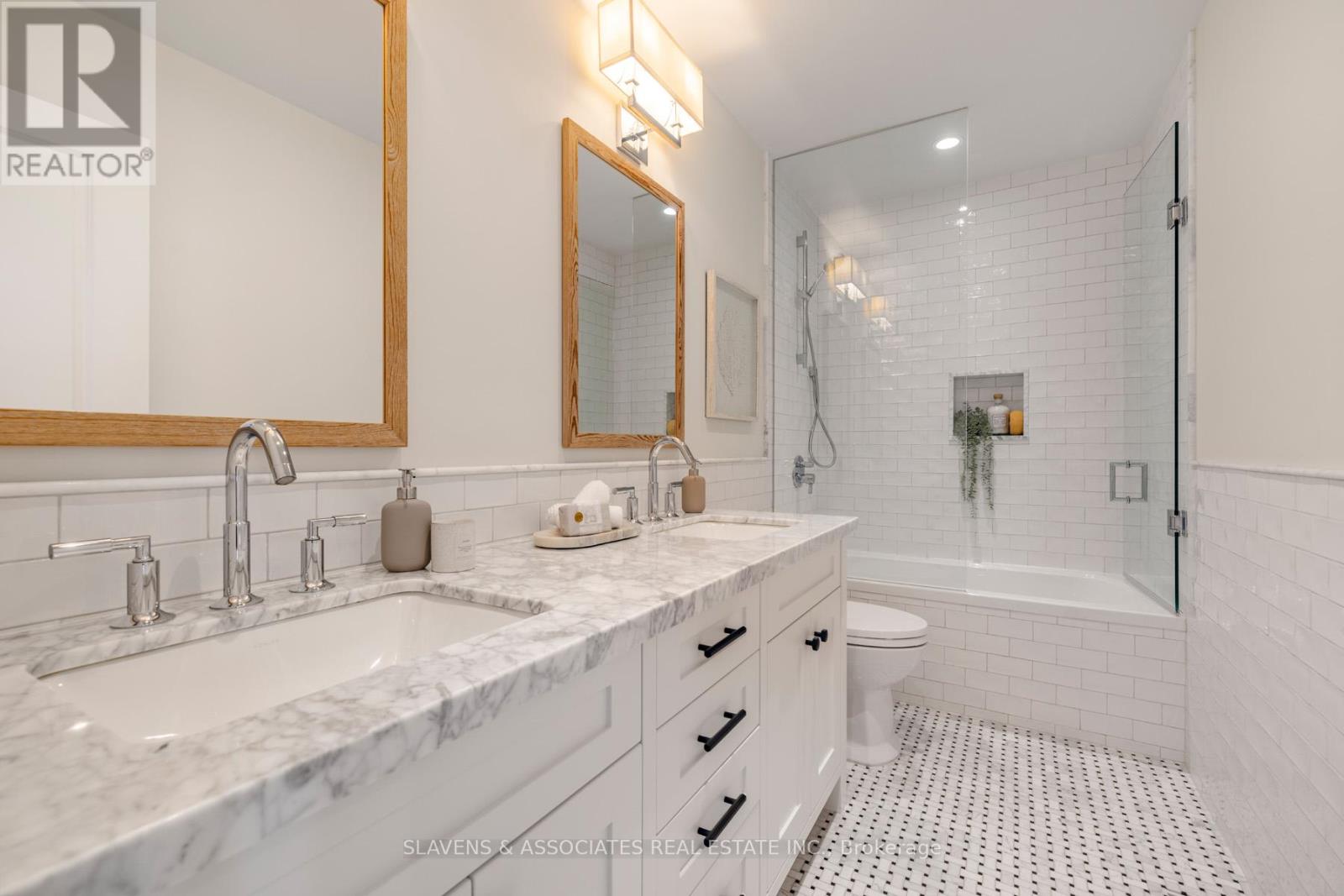$3,168,000.00
34 DELORAINE AVENUE S, Toronto (Lawrence Park North), Ontario, M3H1Z7, Canada Listing ID: C11978252| Bathrooms | Bedrooms | Property Type |
|---|---|---|
| 4 | 3 | Single Family |
Welcome to 34 Deloraine Ave., an exquisite custom detached home nestled in the heart of idyllic Lawrence Park. Integrating everyday comfort with a sophisticated stage for entertaining, this upgraded residence has been meticulously maintained. Step inside a stunning foyer with custom Ridley door and discover a bright, open-concept living and dining area with windows large enough to fill the main floor with natural light. This family-friendly home sculpting a large and luxurious footprint with interior clearance greater than the typical 25-foot lot, wows with beautiful wood floors and stunning detailed custom woodwork. Ten-foot ceilings glorify the homes open concept and dazzle upon arrival. The gourmet chef's kitchen with centre island, top-of-the-line appliances, custom cabinetry and charming breakfast nook. Combined with the family room, this is truly the heart of the home. Built-in speakers ensure an engaging ambiance, gas fireplace offers warmth both literal and figurative. Ascend the handsome staircase to three generous sized bedrooms including the primary retreat with a gas fireplace, coffered ceiling, ample closet space, and a 5 piece ensuite featuring a skylight and large soaker tub. The lower level is complete with spacious rec room, built-in surround speakers, 3-piece bath and gas fireplace. A walk-out to an expansive composite deck with sitting area offers a place to relax or entertain. Calling all pickle-ball & basketball enthusiasts, the professional built-in sports court for the family to enjoy is an impressive fixture. Private drive, parking for 3 cars and direct home access from garage. One of the best catchments in the city : John Wanless PS, Lawrence Park CI and Northern SS. Steps away from a varied collection of shops and eateries along Yonge Street, close to the TTC and Hwy. 401. (id:31565)

Paul McDonald, Sales Representative
Paul McDonald is no stranger to the Toronto real estate market. With over 21 years experience and having dealt with every aspect of the business from simple house purchases to condo developments, you can feel confident in his ability to get the job done.| Level | Type | Length | Width | Dimensions |
|---|---|---|---|---|
| Second level | Primary Bedroom | 5.28 m | 5.64 m | 5.28 m x 5.64 m |
| Second level | Bedroom 2 | 5.38 m | 3.35 m | 5.38 m x 3.35 m |
| Second level | Bedroom 3 | 3.53 m | 2.84 m | 3.53 m x 2.84 m |
| Basement | Recreational, Games room | 4.98 m | 5.97 m | 4.98 m x 5.97 m |
| Main level | Living room | 7.95 m | 4.34 m | 7.95 m x 4.34 m |
| Main level | Dining room | 7.95 m | 4.34 m | 7.95 m x 4.34 m |
| Main level | Family room | 5.18 m | 3.43 m | 5.18 m x 3.43 m |
| Main level | Kitchen | 3.4 m | 3.28 m | 3.4 m x 3.28 m |
| Amenity Near By | |
|---|---|
| Features | Sump Pump |
| Maintenance Fee | |
| Maintenance Fee Payment Unit | |
| Management Company | |
| Ownership | Freehold |
| Parking |
|
| Transaction | For sale |
| Bathroom Total | 4 |
|---|---|
| Bedrooms Total | 3 |
| Bedrooms Above Ground | 3 |
| Amenities | Fireplace(s), Separate Heating Controls |
| Appliances | Oven - Built-In, Central Vacuum, Garage door opener remote(s) |
| Basement Development | Finished |
| Basement Type | N/A (Finished) |
| Construction Style Attachment | Detached |
| Cooling Type | Central air conditioning |
| Exterior Finish | Stone, Stucco |
| Fireplace Present | True |
| Flooring Type | Hardwood, Carpeted |
| Foundation Type | Concrete |
| Half Bath Total | 1 |
| Heating Fuel | Natural gas |
| Heating Type | Forced air |
| Stories Total | 2 |
| Type | House |
| Utility Water | Municipal water |





































