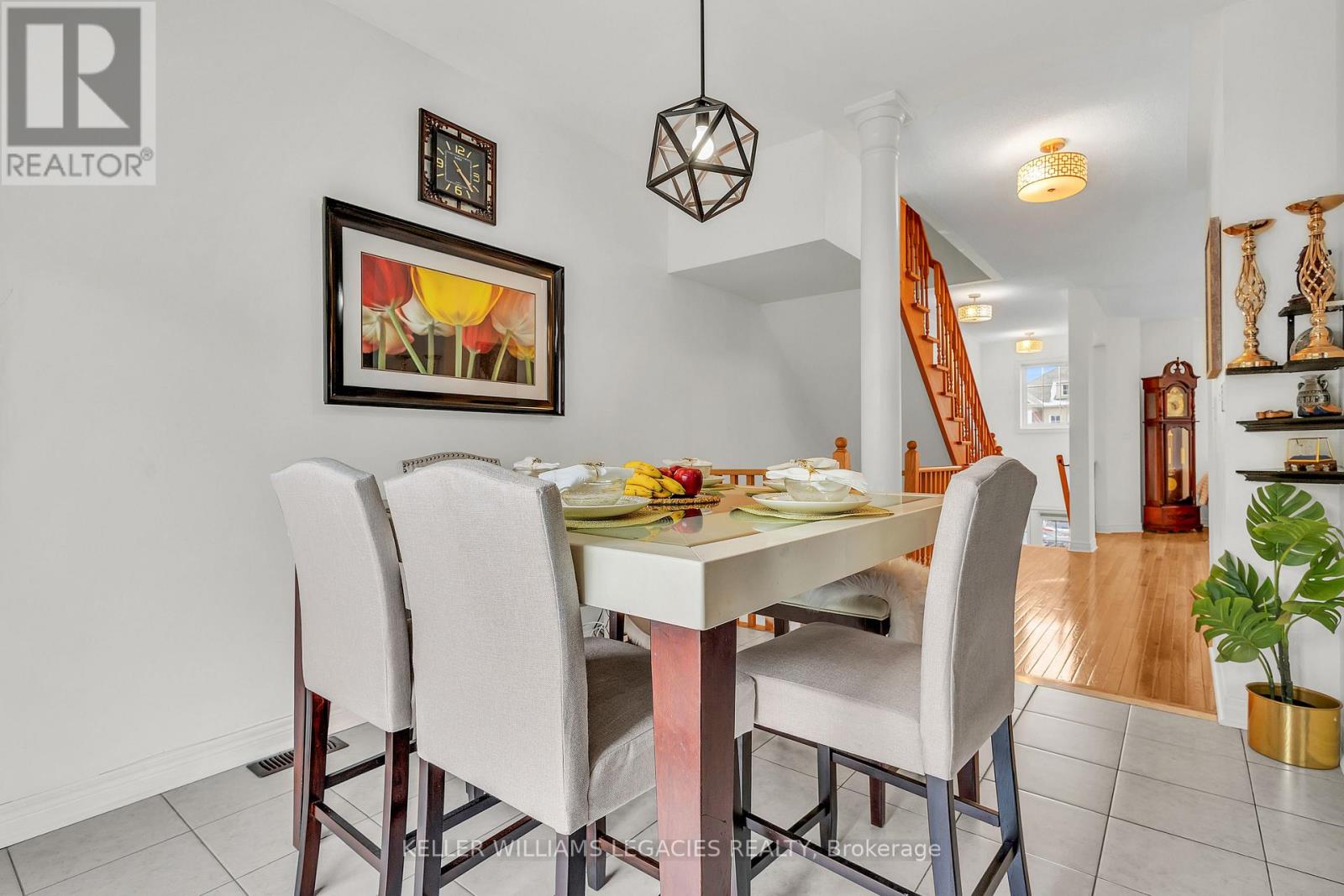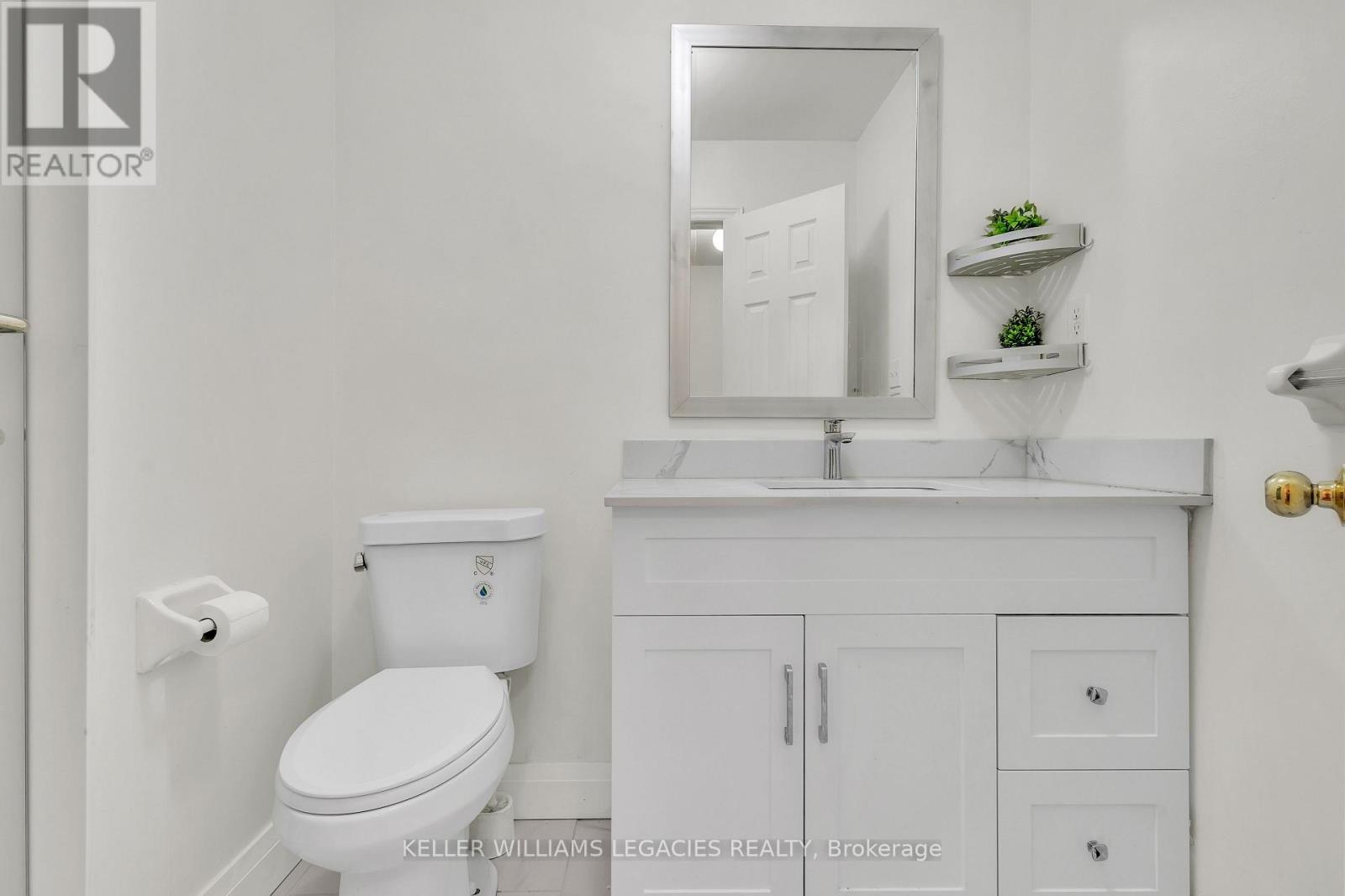$1,095,000.00
34 BETTY NAGLE STREET, Toronto (Humberlea-Pelmo Park), Ontario, M9M0E2, Canada Listing ID: W11981536| Bathrooms | Bedrooms | Property Type |
|---|---|---|
| 4 | 5 | Single Family |
Welcome to your dream home! This newly upgraded Semi-Detached gem sits in the heart of one of Toronto's most vibrant neighborhoods. Spanning over 2,500 sq. ft., it masterfully blends modern comfort with timeless elegance. The open-concept main floor showcases expansive living and dining areas flowing into a chef-inspired kitchen with granite countertops, stainless steel appliances, and a spacious breakfast area opening onto a balcony with serene backyard views. Upstairs, the luxurious primary bedroom boasts a renovated 4-piece ensuite, while two generously sized bedrooms share an upgraded bath perfect for families. The ground level is ideal for entertaining or flexible living, featuring a bright family room with a walkout to the deck and backyard, plus a beautifully updated full bath. The finished basement offers endless possibilities whether as a recreation room, playroom, or home office. It can be easily converted into an in-law suite or an income-generating rental apartment. Convenience is unmatched, with a TTC bus stop just a 5-minute walk away and favorites like Starbucks, Sunset Grill, and numerous shops and eateries within easy reach. A short drive connects you to highways 401 and 400, grocery stores, malls, parks, and top-rated schools, all within a dynamic, welcoming community. This exceptional home perfectly balances style, space, and location. Don't miss your chance! Schedule your private viewing today! (id:31565)

Paul McDonald, Sales Representative
Paul McDonald is no stranger to the Toronto real estate market. With over 21 years experience and having dealt with every aspect of the business from simple house purchases to condo developments, you can feel confident in his ability to get the job done.| Level | Type | Length | Width | Dimensions |
|---|---|---|---|---|
| Second level | Primary Bedroom | 5.46 m | 3.56 m | 5.46 m x 3.56 m |
| Second level | Bedroom 2 | 2.69 m | 3.35 m | 2.69 m x 3.35 m |
| Second level | Bedroom 3 | 2.67 m | 3.33 m | 2.67 m x 3.33 m |
| Basement | Recreational, Games room | 5.46 m | 3.76 m | 5.46 m x 3.76 m |
| Basement | Laundry room | 2 m | 2.2 m | 2 m x 2.2 m |
| Main level | Living room | 7.3 m | 3.6 m | 7.3 m x 3.6 m |
| Main level | Eating area | 5.4 m | 3.6 m | 5.4 m x 3.6 m |
| Main level | Kitchen | 5.4 m | 3.6 m | 5.4 m x 3.6 m |
| Ground level | Family room | 5.46 m | 3.76 m | 5.46 m x 3.76 m |
| Amenity Near By | Hospital, Park, Place of Worship, Public Transit, Schools |
|---|---|
| Features | |
| Maintenance Fee | |
| Maintenance Fee Payment Unit | |
| Management Company | |
| Ownership | Freehold |
| Parking |
|
| Transaction | For sale |
| Bathroom Total | 4 |
|---|---|
| Bedrooms Total | 5 |
| Bedrooms Above Ground | 3 |
| Bedrooms Below Ground | 2 |
| Appliances | Dishwasher, Dryer, Microwave, Refrigerator, Stove, Washer |
| Basement Development | Finished |
| Basement Features | Separate entrance, Walk out |
| Basement Type | N/A (Finished) |
| Construction Style Attachment | Semi-detached |
| Cooling Type | Central air conditioning |
| Exterior Finish | Brick |
| Fireplace Present | |
| Flooring Type | Hardwood |
| Foundation Type | Concrete |
| Half Bath Total | 1 |
| Heating Fuel | Natural gas |
| Heating Type | Forced air |
| Size Interior | 1999.983 - 2499.9795 sqft |
| Stories Total | 2 |
| Type | House |
| Utility Water | Municipal water |







































