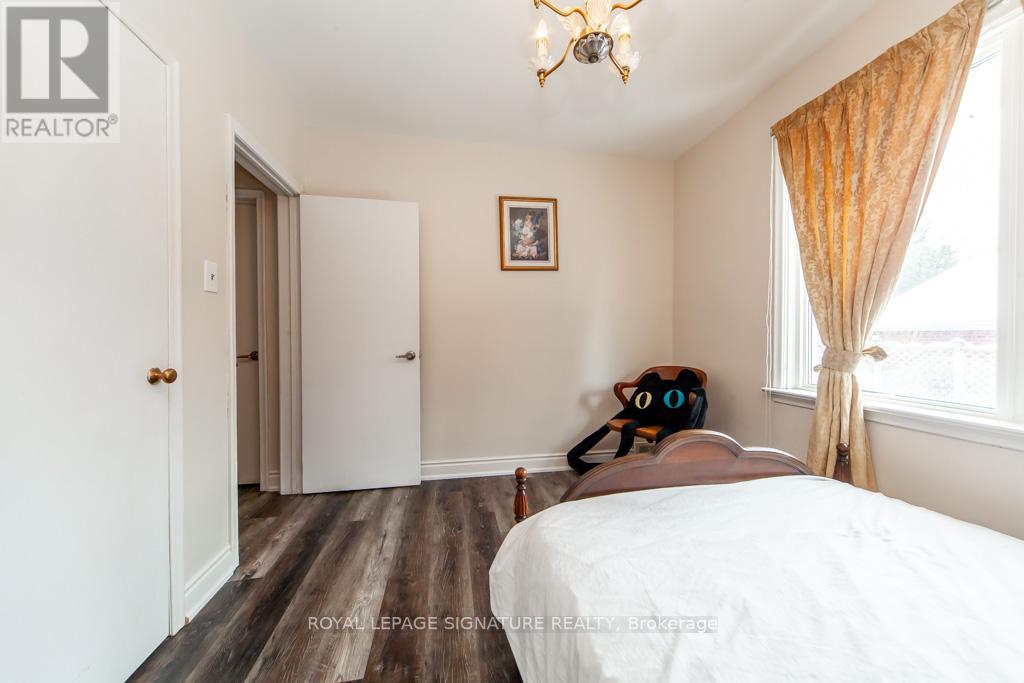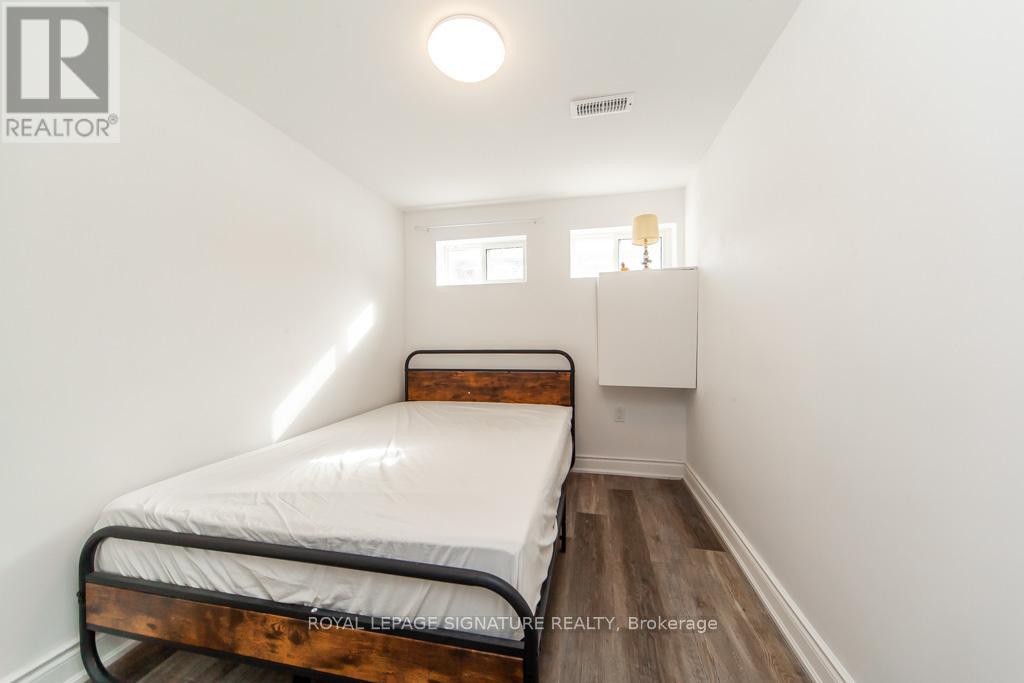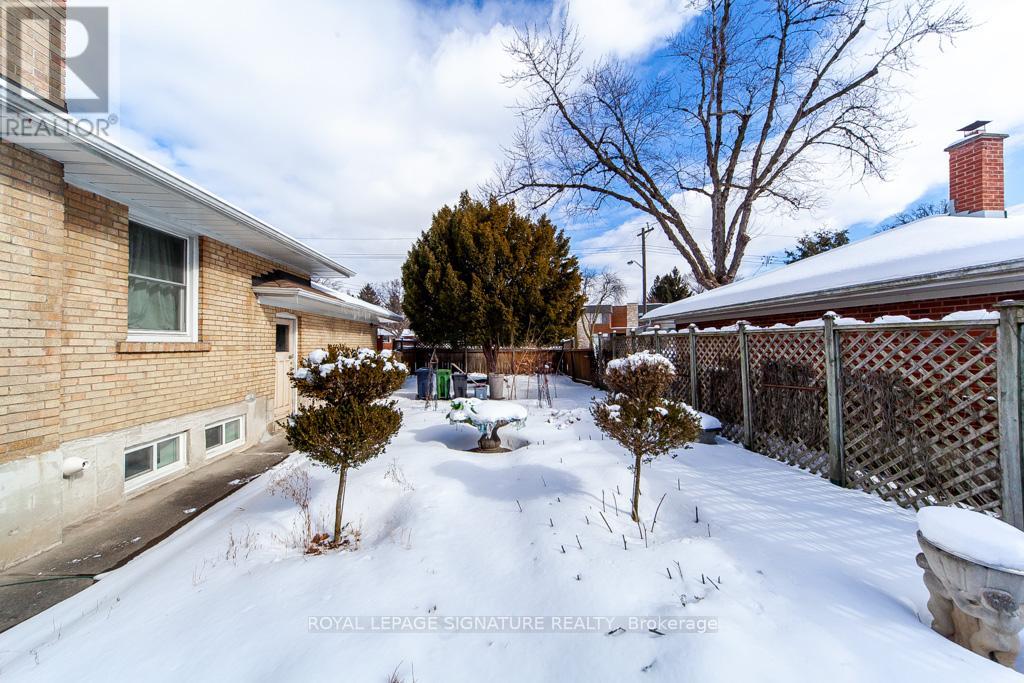$1,299,000.00
34 APPLEDALE ROAD, Toronto (Princess-Rosethorn), Ontario, M9B5G4, Canada Listing ID: W11968490| Bathrooms | Bedrooms | Property Type |
|---|---|---|
| 3 | 5 | Single Family |
Nestled On A Coveted Corner Lot In The Highly Sought-After Princess Rosethorn Neighborhood, This Updated Three-Bedroom Detached Bungalow Offers Both Comfort And Convenience. Located Within A Top-Rated School District, Including Rosethorn Junior School, John G. Althouse Middle School, And Martingrove Collegiate, This Home Is Perfect For Families. Just A Short Walk To The Serene Mimico Creek Parkland, And Minutes From Centennial Park, Princess Margaret Park Shopping, TTC, And Major Highways (427), With Easy Access To The Airport And Downtown. The Main Floor Boasts Spacious, Bright Living Areas With Large Rooms And Plenty Of Natural Light, Thanks To Oversized Windows. The Eat-In Kitchen Features A Walkout To A Private Side Yard, Perfect For Relaxing And Entertaining, With A Patio, Perennials, And Manicured Evergreens. The Fully Finished Basement Offers Great Potential With A Separate Entrance And The Possibility Of Creating Two Distinct Units, Providing An Opportunity For Extra Income Or Multi-Generational Living. This Corner Lot Gem Is A Must-See! Dont Miss The Opportunity To Live In One Of The Most Desirable Areas. (id:31565)

Paul McDonald, Sales Representative
Paul McDonald is no stranger to the Toronto real estate market. With over 21 years experience and having dealt with every aspect of the business from simple house purchases to condo developments, you can feel confident in his ability to get the job done.| Level | Type | Length | Width | Dimensions |
|---|---|---|---|---|
| Basement | Bedroom | 3.3 m | 2.8 m | 3.3 m x 2.8 m |
| Basement | Laundry room | 3 m | 3.6 m | 3 m x 3.6 m |
| Basement | Games room | 3.9 m | 7.3 m | 3.9 m x 7.3 m |
| Basement | Bedroom | 3.3 m | 2.3 m | 3.3 m x 2.3 m |
| Main level | Living room | 4.57 m | 4.34 m | 4.57 m x 4.34 m |
| Main level | Dining room | 3.05 m | 2.84 m | 3.05 m x 2.84 m |
| Main level | Foyer | 2.62 m | 1.67 m | 2.62 m x 1.67 m |
| Main level | Kitchen | 3.05 m | 3 m | 3.05 m x 3 m |
| Main level | Primary Bedroom | 4.09 m | 3.12 m | 4.09 m x 3.12 m |
| Main level | Bedroom 2 | 4.04 m | 2.51 m | 4.04 m x 2.51 m |
| Main level | Bedroom 3 | 3.66 m | 3.22 m | 3.66 m x 3.22 m |
| Amenity Near By | |
|---|---|
| Features | Irregular lot size |
| Maintenance Fee | |
| Maintenance Fee Payment Unit | |
| Management Company | |
| Ownership | Freehold |
| Parking |
|
| Transaction | For sale |
| Bathroom Total | 3 |
|---|---|
| Bedrooms Total | 5 |
| Bedrooms Above Ground | 3 |
| Bedrooms Below Ground | 2 |
| Architectural Style | Bungalow |
| Basement Features | Apartment in basement, Separate entrance |
| Basement Type | N/A |
| Construction Style Attachment | Detached |
| Cooling Type | Central air conditioning |
| Exterior Finish | Brick |
| Fireplace Present | |
| Flooring Type | Vinyl, Ceramic |
| Foundation Type | Unknown |
| Heating Fuel | Natural gas |
| Heating Type | Forced air |
| Stories Total | 1 |
| Type | House |
| Utility Water | Municipal water |



































