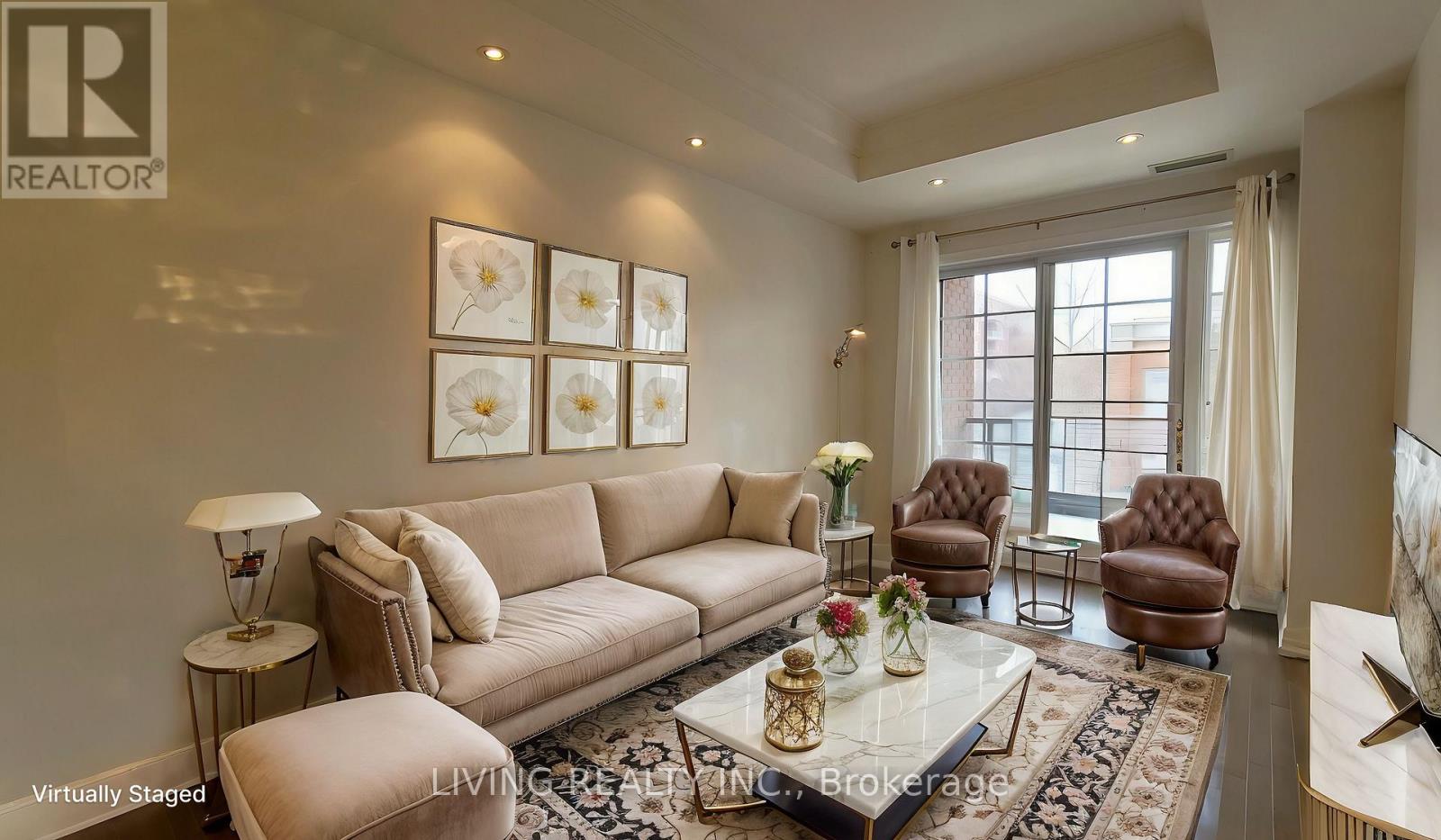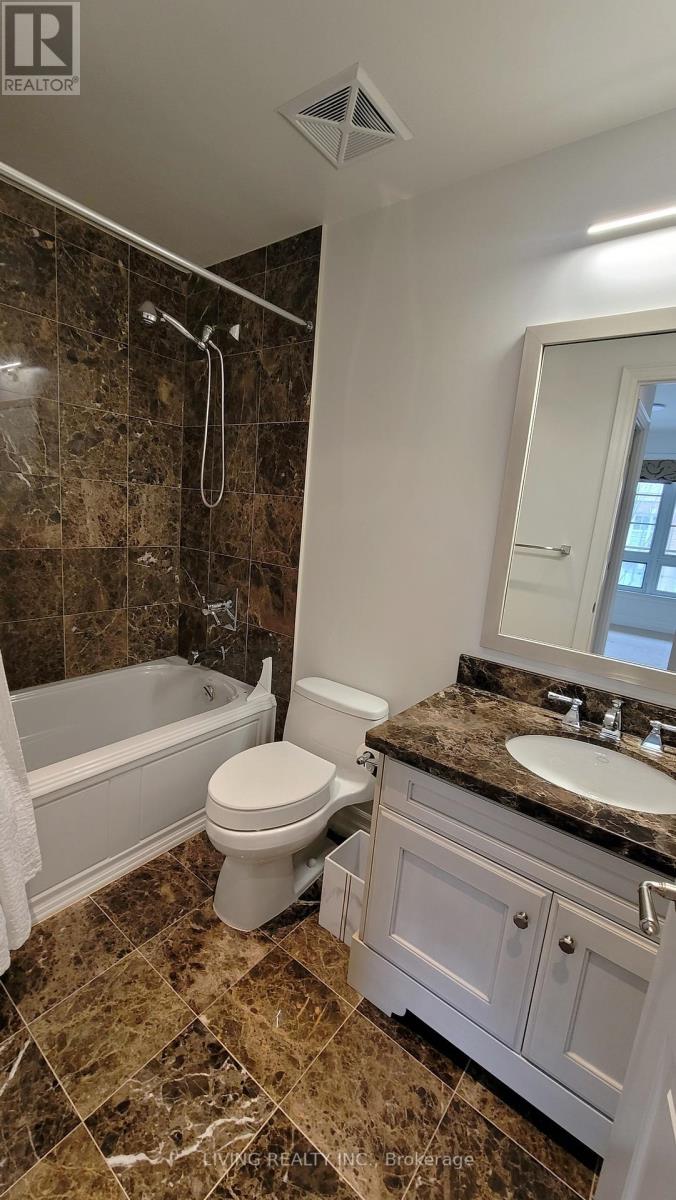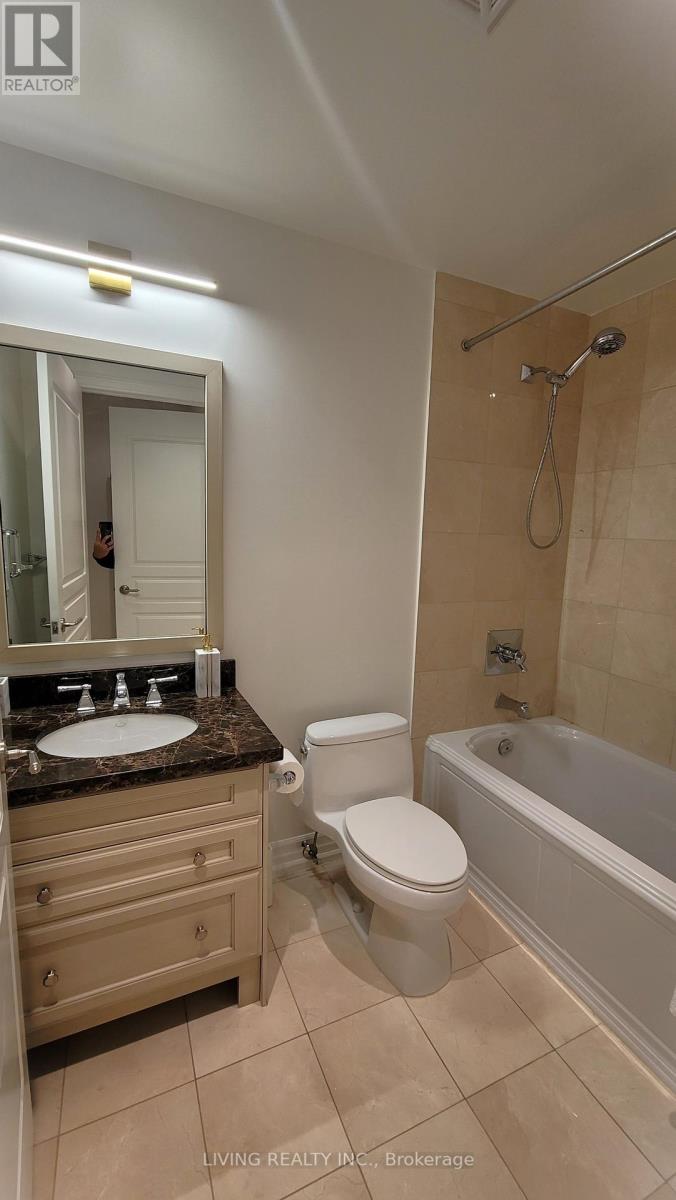$3,200.00 / monthly
338 - 21 BURKEBROOK PLACE, Toronto (Bridle Path-Sunnybrook-York Mills), Ontario, M4G0A2, Canada Listing ID: C11926420| Bathrooms | Bedrooms | Property Type |
|---|---|---|
| 2 | 2 | Single Family |
Rarely available spacious 1+Den with 2 full washrooms. Luxury finishes, near Sunnybrook Hospital, 9 and 10 feet ceilings, Coffered Ceiling, Furniture quality cabinetry in kitchen,deluxe appliances, Granite kitchen counters, marble floor in foyer, LED fixtures, gas outlet for BBQ on terrace balcony. **EXTRAS** Store, Locker P1 ROom 11 Locker 72, Fridge, Stove, B/I Dishwasher, B/I Microwave, Washer,Dryer, Pot lights, window coverings (id:31565)

Paul McDonald, Sales Representative
Paul McDonald is no stranger to the Toronto real estate market. With over 21 years experience and having dealt with every aspect of the business from simple house purchases to condo developments, you can feel confident in his ability to get the job done.Room Details
| Level | Type | Length | Width | Dimensions |
|---|---|---|---|---|
| Flat | Living room | 18.01 m | 10.33 m | 18.01 m x 10.33 m |
| Flat | Dining room | 18.01 m | 10.33 m | 18.01 m x 10.33 m |
| Flat | Kitchen | 9.84 m | 8.2 m | 9.84 m x 8.2 m |
| Flat | Primary Bedroom | 11.32 m | 10.01 m | 11.32 m x 10.01 m |
| Ground level | Den | 8.99 m | 6.99 m | 8.99 m x 6.99 m |
Additional Information
| Amenity Near By | Hospital |
|---|---|
| Features | Conservation/green belt |
| Maintenance Fee | |
| Maintenance Fee Payment Unit | |
| Management Company | Crossbridge Condominium Services |
| Ownership | Condominium/Strata |
| Parking |
|
| Transaction | For rent |
Building
| Bathroom Total | 2 |
|---|---|
| Bedrooms Total | 2 |
| Bedrooms Above Ground | 1 |
| Bedrooms Below Ground | 1 |
| Amenities | Security/Concierge, Recreation Centre, Storage - Locker |
| Cooling Type | Central air conditioning |
| Exterior Finish | Brick, Concrete |
| Fireplace Present | |
| Fire Protection | Security guard |
| Flooring Type | Hardwood, Ceramic, Carpeted |
| Heating Fuel | Natural gas |
| Heating Type | Forced air |
| Size Interior | 699.9943 - 798.9932 sqft |
| Type | Apartment |




















