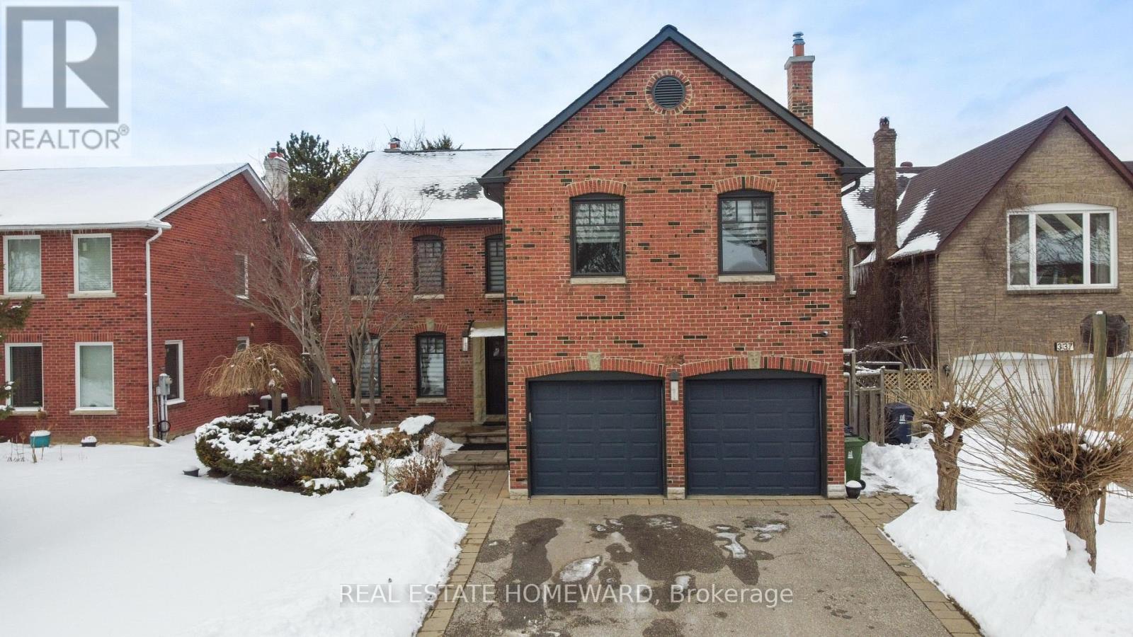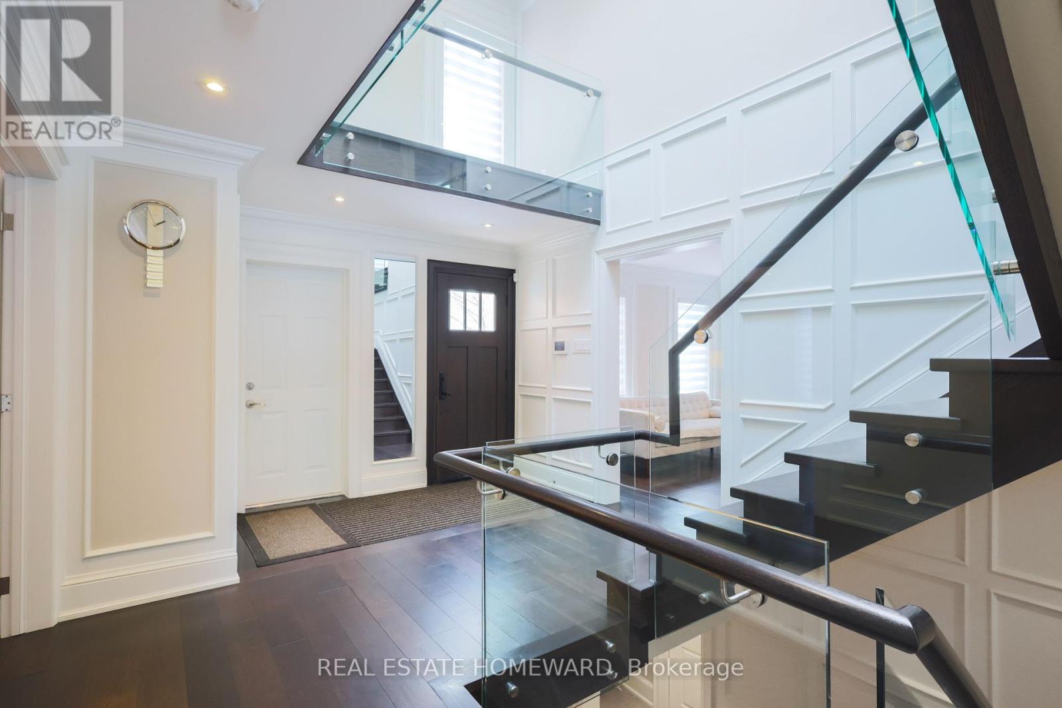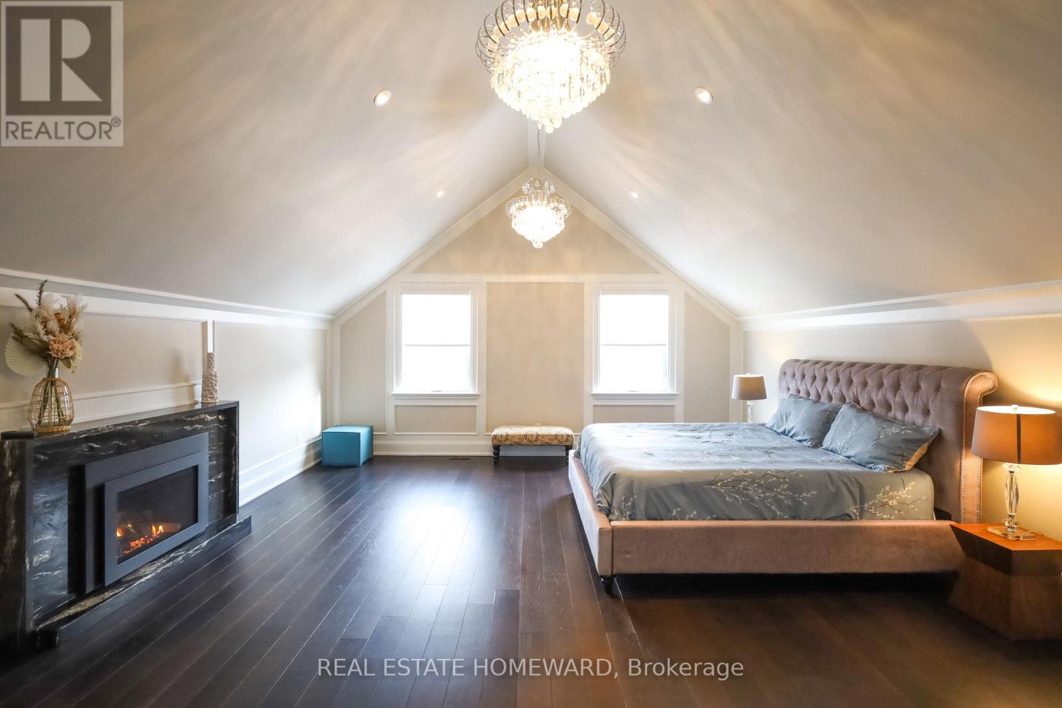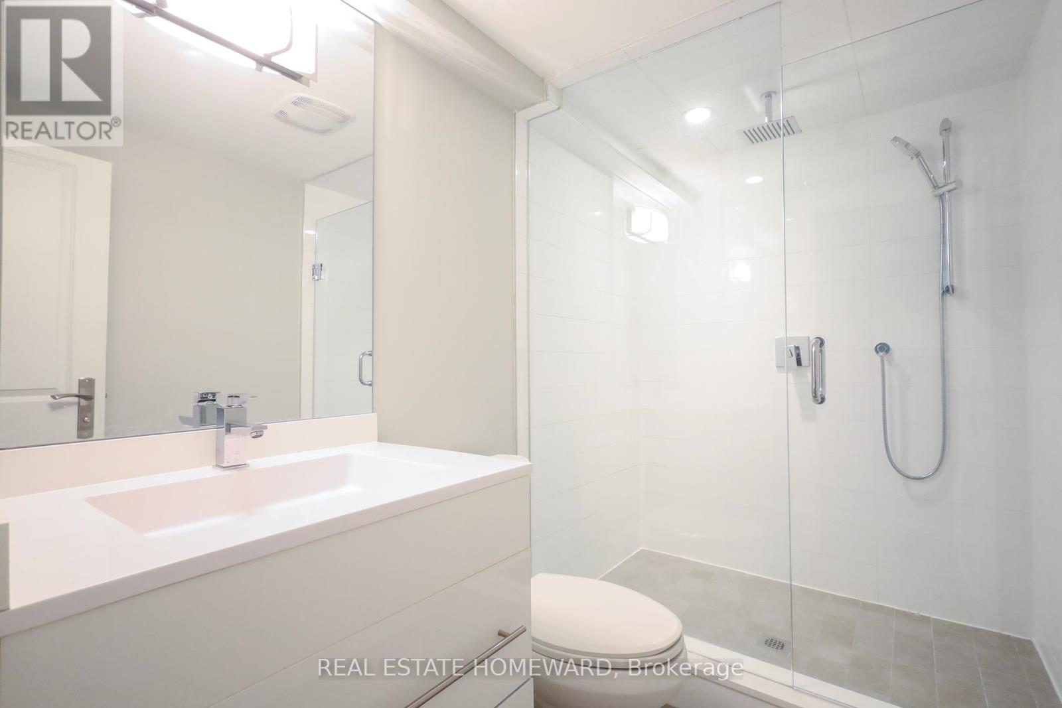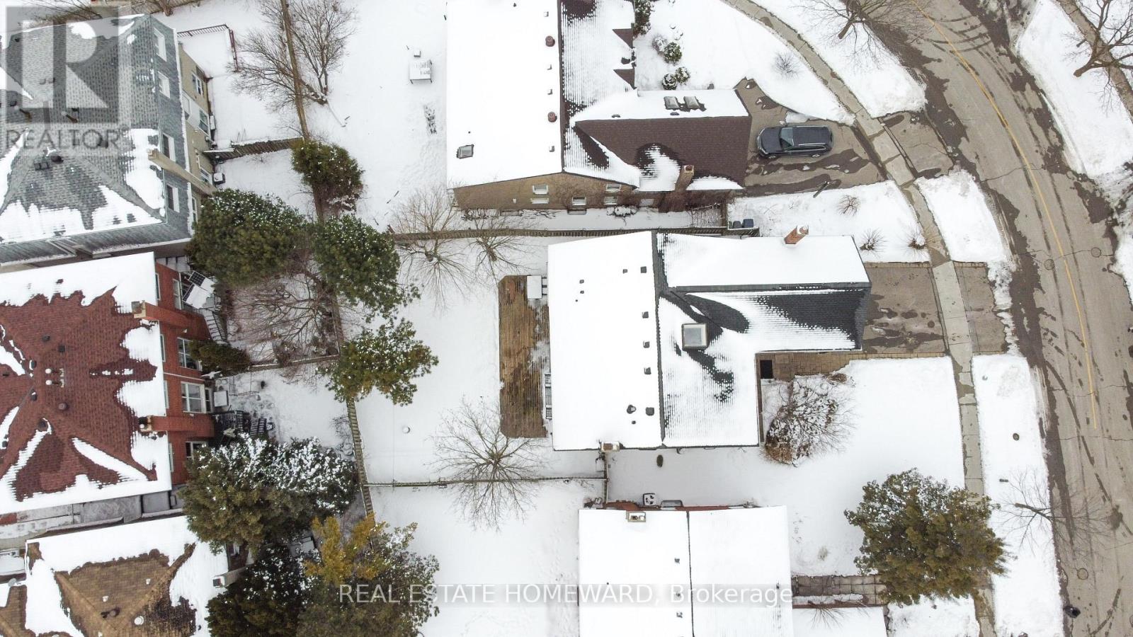$1,899,000.00
335 HIDDEN TRAIL, Toronto (Westminster-Branson), Ontario, M2R3R8, Canada Listing ID: C11979606| Bathrooms | Bedrooms | Property Type |
|---|---|---|
| 5 | 5 | Single Family |
This hidden gem features over 4000 sq feet of living space and is situated on a 52 foot wide lot.This home is built to last with superior craftsmanship throughout, including exquisite crown molding, wall paneling, and wainscoting.Be Prepared to be wowed as you enter the grand foyer,featuring an architectural staircase with wall paneling, a sleek glass rail, and natural light pouring in from a large skylight beneath a soaring vaulted ceiling. The custom renovation features a fiberglass engineered front door, timeless engineered hardwood throughout, and a kitchen that is a chefs dream with a 36 inch gas stove , a custom 42 inch built in fridge, and an oversized quartz island,Featuring 4 bedrooms and 5 bathrooms! The super sized primary bedroom boasts super high vaulted ceilings, a one of a kind built in closet, and a 6 pc ensuite.The open-concept basement features a separate walk-up entrance, sauna, and a gym. This home is surrounded by lush green spaces and ravines, restaurants (id:31565)

Paul McDonald, Sales Representative
Paul McDonald is no stranger to the Toronto real estate market. With over 21 years experience and having dealt with every aspect of the business from simple house purchases to condo developments, you can feel confident in his ability to get the job done.| Level | Type | Length | Width | Dimensions |
|---|---|---|---|---|
| Second level | Primary Bedroom | 6.32 m | 5.49 m | 6.32 m x 5.49 m |
| Second level | Bedroom 2 | 4.11 m | 4.04 m | 4.11 m x 4.04 m |
| Second level | Bedroom 3 | 4.11 m | 3.68 m | 4.11 m x 3.68 m |
| Second level | Bedroom 4 | 3.84 m | 3.81 m | 3.84 m x 3.81 m |
| Basement | Recreational, Games room | 10.59 m | 10.24 m | 10.59 m x 10.24 m |
| Main level | Dining room | 7.04 m | 3.81 m | 7.04 m x 3.81 m |
| Main level | Living room | 7.04 m | 3.81 m | 7.04 m x 3.81 m |
| Main level | Family room | 5.18 m | 3.61 m | 5.18 m x 3.61 m |
| Main level | Kitchen | 5.18 m | 3.61 m | 5.18 m x 3.61 m |
| Main level | Office | 4.22 m | 3.58 m | 4.22 m x 3.58 m |
| Amenity Near By | Park, Place of Worship, Public Transit, Schools |
|---|---|
| Features | |
| Maintenance Fee | |
| Maintenance Fee Payment Unit | |
| Management Company | |
| Ownership | Freehold |
| Parking |
|
| Transaction | For sale |
| Bathroom Total | 5 |
|---|---|
| Bedrooms Total | 5 |
| Bedrooms Above Ground | 4 |
| Bedrooms Below Ground | 1 |
| Amenities | Fireplace(s) |
| Appliances | Oven - Built-In, Garage door opener remote(s) |
| Basement Development | Finished |
| Basement Features | Separate entrance |
| Basement Type | N/A (Finished) |
| Construction Style Attachment | Detached |
| Cooling Type | Central air conditioning |
| Exterior Finish | Brick |
| Fireplace Present | True |
| Fireplace Total | 2 |
| Fireplace Type | Insert |
| Flooring Type | Hardwood, Tile |
| Foundation Type | Poured Concrete |
| Half Bath Total | 1 |
| Heating Fuel | Natural gas |
| Heating Type | Forced air |
| Stories Total | 2 |
| Type | House |
| Utility Water | Municipal water |


