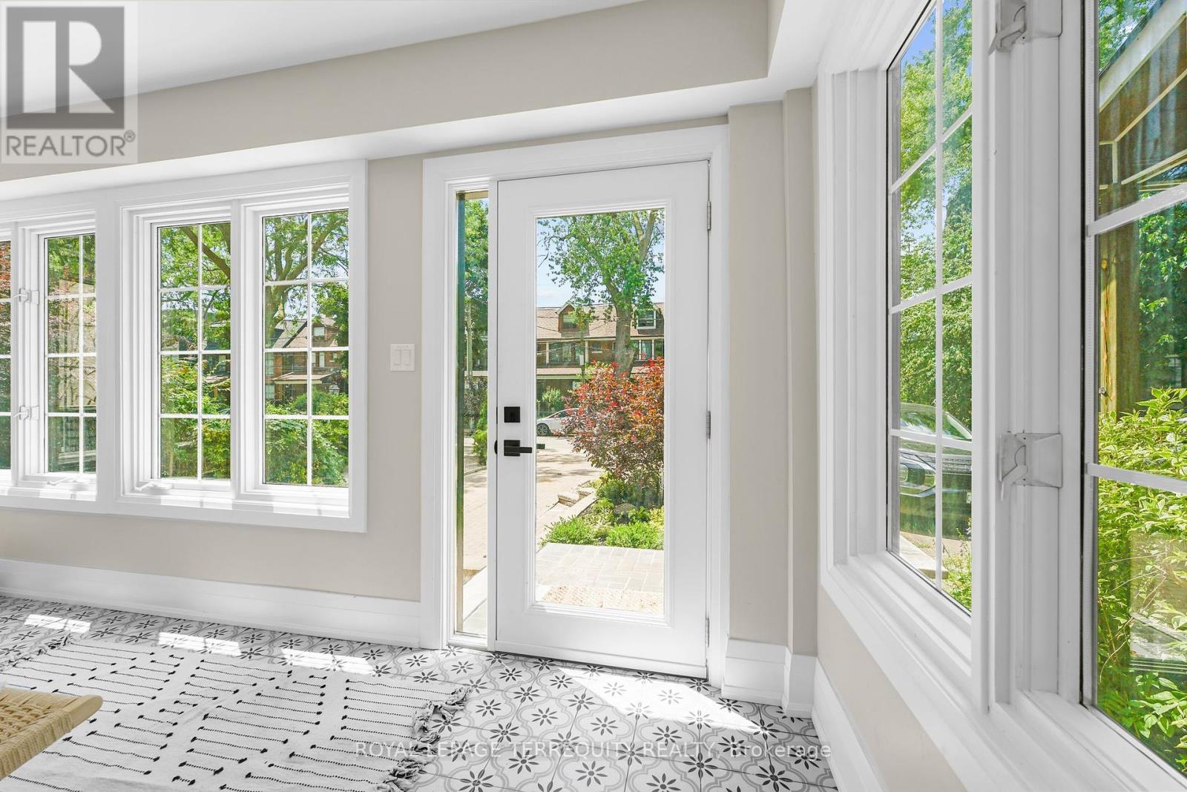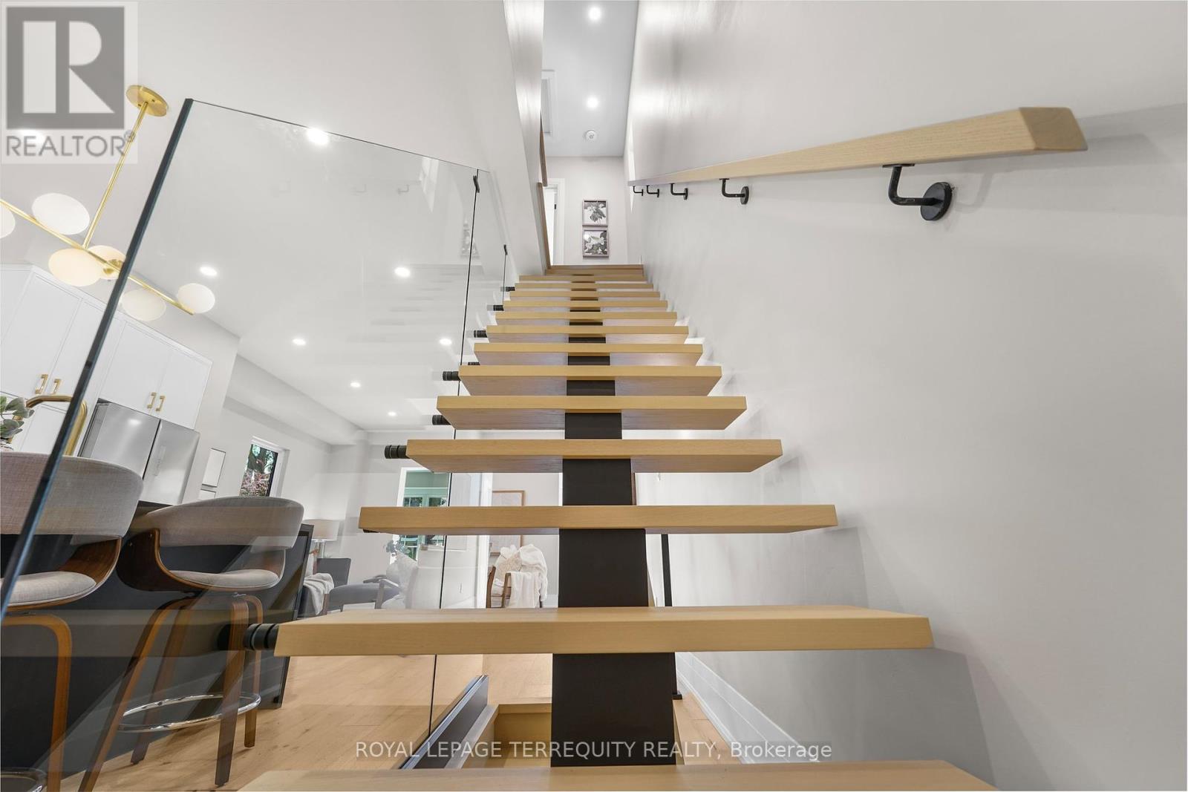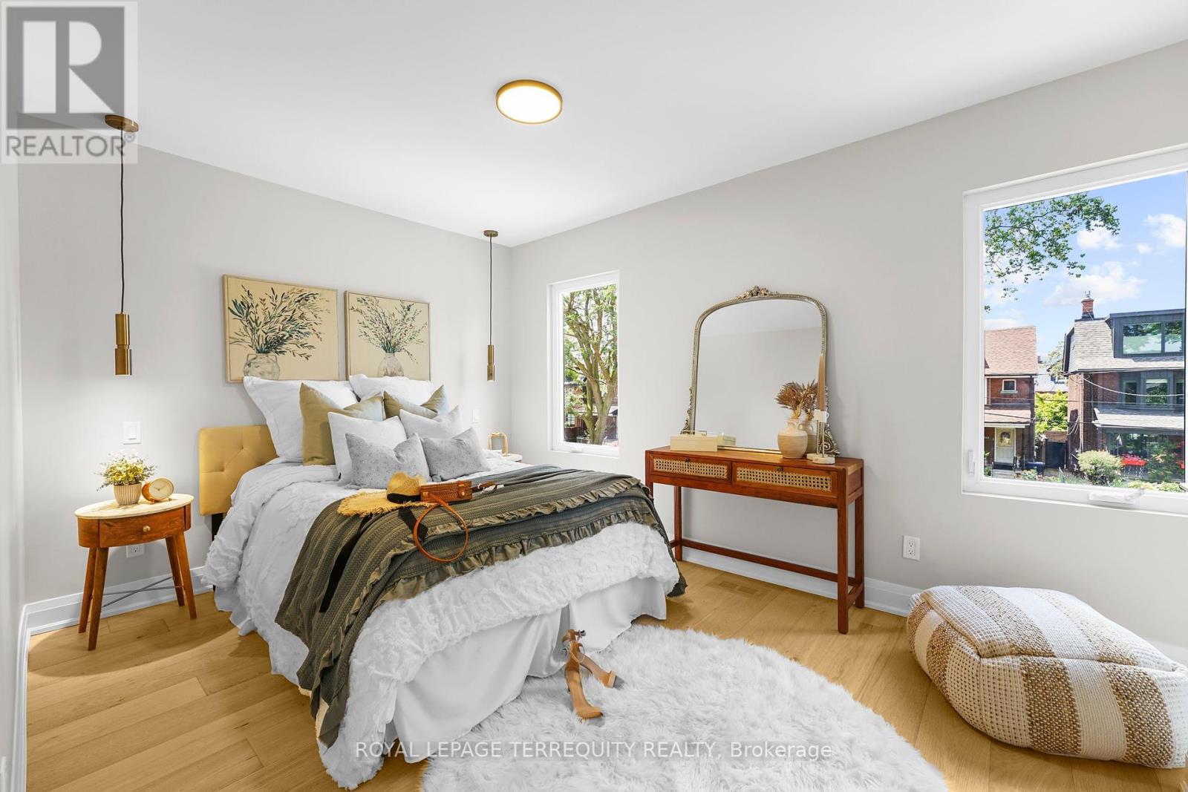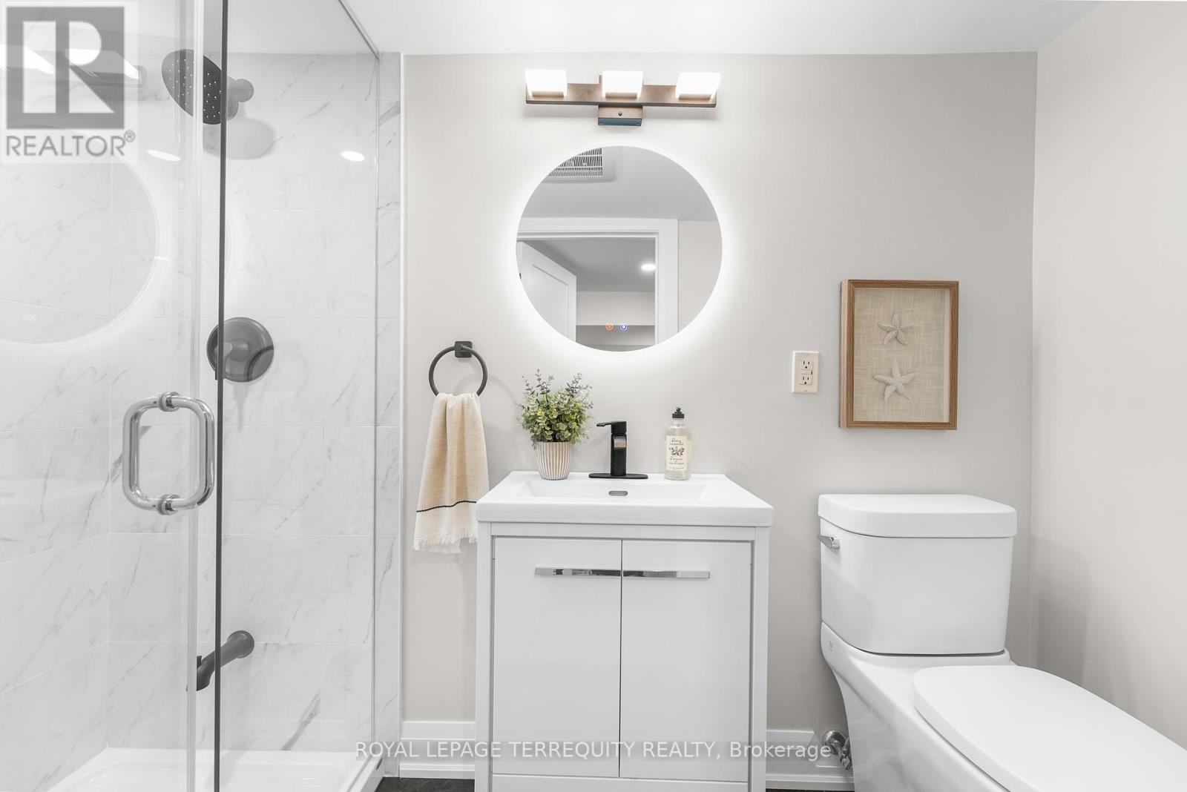$1,499,000.00
331 GLADSTONE AVENUE, Toronto, Ontario, M6J3L8, Canada Listing ID: C8480876| Bathrooms | Bedrooms | Property Type |
|---|---|---|
| 3 | 3 | Single Family |
Step into luxury at this meticulously renovated home (with permits)! The heart of the home is a chef's delight with a gourmet kitchen featuring stainless steel appliances and elegant pot lights. The open-concept living area boasts a custom floating staircase with stunning glass railings. With 2+1 bedrooms and 2.5 baths, this residence offers both space and style. Imagine starting your day on heated entrance way floors and ending it in your backyard retreat, complete with a shed and lush green space. Sophisticated and modern, this home seamlessly blends functionality with design, creating an inviting atmosphere for both relaxation and entertainment. Discover the perfect harmony of luxury living schedule your tour today.
Huge driveway. 2nd floor laundry. Mostly new windows, new: roof, appliances, plumbing, electrical, flooring, washrooms, and kitchen. Entrance sun room/mudroom/office/den has heated floors as do rear foyer and washroom. (id:31565)

Paul McDonald, Sales Representative
Paul McDonald is no stranger to the Toronto real estate market. With over 21 years experience and having dealt with every aspect of the business from simple house purchases to condo developments, you can feel confident in his ability to get the job done.| Level | Type | Length | Width | Dimensions |
|---|---|---|---|---|
| Second level | Primary Bedroom | 4.74 m | 3.01 m | 4.74 m x 3.01 m |
| Second level | Bedroom 2 | 3.62 m | 2.98 m | 3.62 m x 2.98 m |
| Second level | Bathroom | 2.63 m | 2.22 m | 2.63 m x 2.22 m |
| Basement | Recreational, Games room | 4.74 m | 7.78 m | 4.74 m x 7.78 m |
| Basement | Office | 4.74 m | 1.86 m | 4.74 m x 1.86 m |
| Basement | Bathroom | 1.5 m | 2.71 m | 1.5 m x 2.71 m |
| Basement | Bedroom | 3.3 m | 3.66 m | 3.3 m x 3.66 m |
| Ground level | Sunroom | 4.74 m | 1.86 m | 4.74 m x 1.86 m |
| Ground level | Living room | 4.74 m | 3.55 m | 4.74 m x 3.55 m |
| Ground level | Kitchen | 4.74 m | 4.86 m | 4.74 m x 4.86 m |
| Ground level | Dining room | 3.3 m | 3.75 m | 3.3 m x 3.75 m |
| Amenity Near By | Hospital, Public Transit |
|---|---|
| Features | |
| Maintenance Fee | |
| Maintenance Fee Payment Unit | |
| Management Company | |
| Ownership | Freehold |
| Parking |
|
| Transaction | For sale |
| Bathroom Total | 3 |
|---|---|
| Bedrooms Total | 3 |
| Bedrooms Above Ground | 2 |
| Bedrooms Below Ground | 1 |
| Appliances | Dishwasher, Dryer, Hood Fan, Refrigerator, Stove, Washer |
| Basement Development | Finished |
| Basement Features | Walk out |
| Basement Type | N/A (Finished) |
| Construction Style Attachment | Detached |
| Cooling Type | Central air conditioning |
| Exterior Finish | Brick, Stucco |
| Fireplace Present | |
| Foundation Type | Stone |
| Heating Fuel | Natural gas |
| Heating Type | Forced air |
| Stories Total | 2 |
| Type | House |
| Utility Water | Municipal water |




































