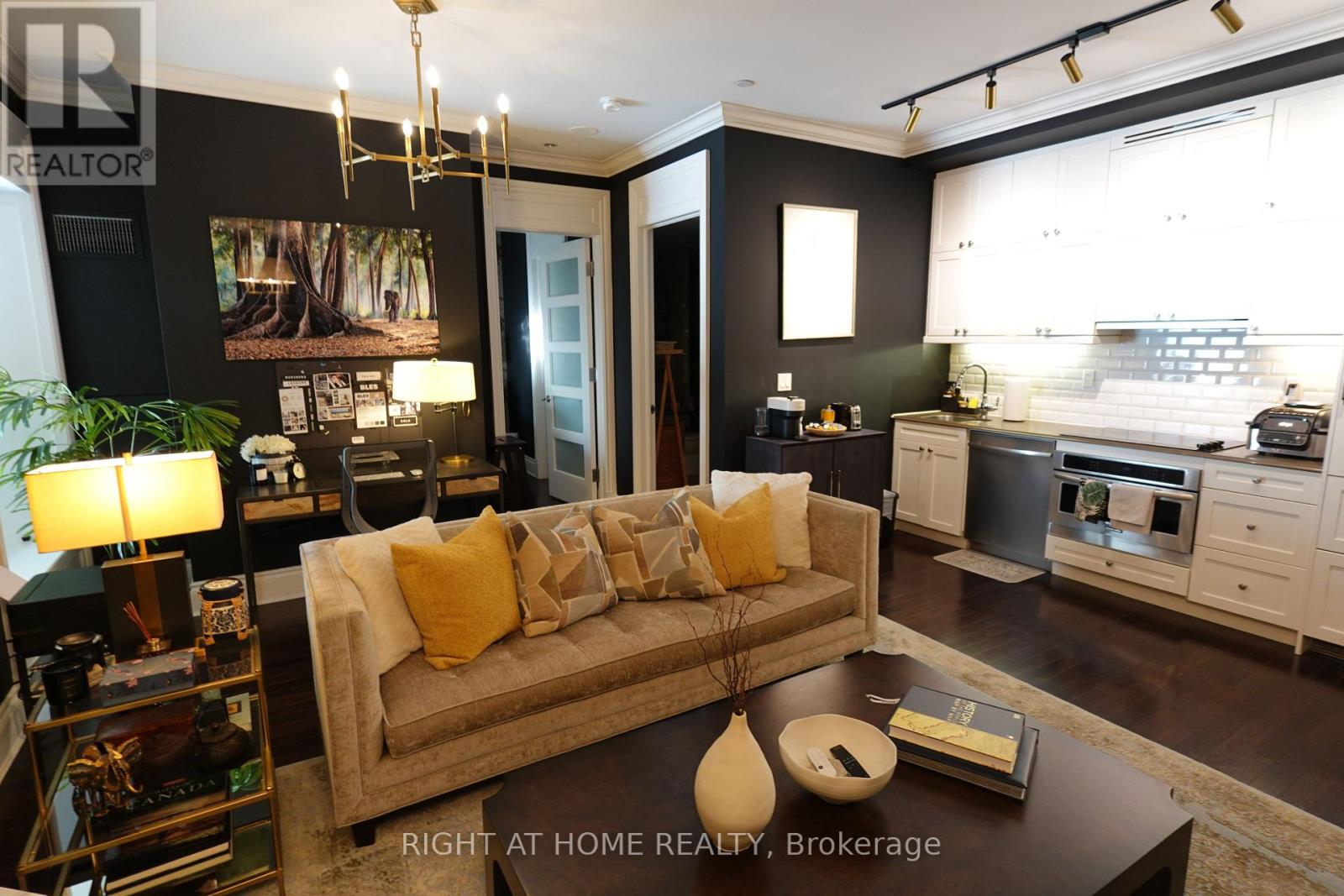$749,900.00
331 - 22 LEADER LANE, Toronto C08, Ontario, M5E0B2, Canada Listing ID: C8477306| Bathrooms | Bedrooms | Property Type |
|---|---|---|
| 1 | 2 | Single Family |
Luxurious Living at the Historic King Edward Hotel. Step into an unparalleled lifestyle of elegance and refinement at this exquisite 750-square-foot condo nestled within the iconic King Edward Hotel in Toronto. Every detail of this residence has been meticulously crafted with no expense spared on upgrades, ensuring a blend of classic charm and modern sophistication. This unit features a spacious bedroom with West facing views. The Den has been converted into a separate walk-in closet, adding additional storage space. The living area is ideal for relaxation or entertaining guests. The kitchen features upgraded appliances with deep kitchen cabinets. A spa-like bathroom adorned with luxury tiles and accents. This unit has everything! Embrace the grandeur of Toronto's storied King Edward Hotel, known for its timeless architecture and prestigious address. Located in the heart of downtown Toronto, indulge in effortless access to world-class dining, entertainment, and cultural experiences. Residents enjoy access to the hotel's luxury amenities, including concierge services, a state-of-the-art fitness center, and more. Your dream home awaits!
This unit has one of the best layouts in the building! Rarely offered. Den can be converted back to use as a separate bedroom or a private work from home office. This unit is a MUST SEE! (id:31565)

Paul McDonald, Sales Representative
Paul McDonald is no stranger to the Toronto real estate market. With over 21 years experience and having dealt with every aspect of the business from simple house purchases to condo developments, you can feel confident in his ability to get the job done.| Level | Type | Length | Width | Dimensions |
|---|---|---|---|---|
| Main level | Living room | 6 m | 3.4 m | 6 m x 3.4 m |
| Main level | Dining room | 6 m | 3.4 m | 6 m x 3.4 m |
| Main level | Bedroom | 3.4 m | 2.6 m | 3.4 m x 2.6 m |
| Main level | Den | 2.9 m | 2.6 m | 2.9 m x 2.6 m |
| Main level | Kitchen | 3.4 m | 2.2 m | 3.4 m x 2.2 m |
| Amenity Near By | Hospital, Park, Public Transit, Schools |
|---|---|
| Features | Carpet Free, Guest Suite |
| Maintenance Fee | 924.94 |
| Maintenance Fee Payment Unit | Monthly |
| Management Company | Crossbridge Condominium Services |
| Ownership | Condominium/Strata |
| Parking |
|
| Transaction | For sale |
| Bathroom Total | 1 |
|---|---|
| Bedrooms Total | 2 |
| Bedrooms Above Ground | 1 |
| Bedrooms Below Ground | 1 |
| Amenities | Exercise Centre, Party Room, Sauna, Storage - Locker, Security/Concierge |
| Appliances | Oven - Built-In, Range, Dishwasher, Dryer, Oven, Refrigerator, Washer, Window Coverings |
| Cooling Type | Central air conditioning |
| Exterior Finish | Concrete, Stone |
| Fireplace Present | |
| Flooring Type | Hardwood |
| Heating Fuel | Natural gas |
| Heating Type | Forced air |
| Type | Apartment |





















