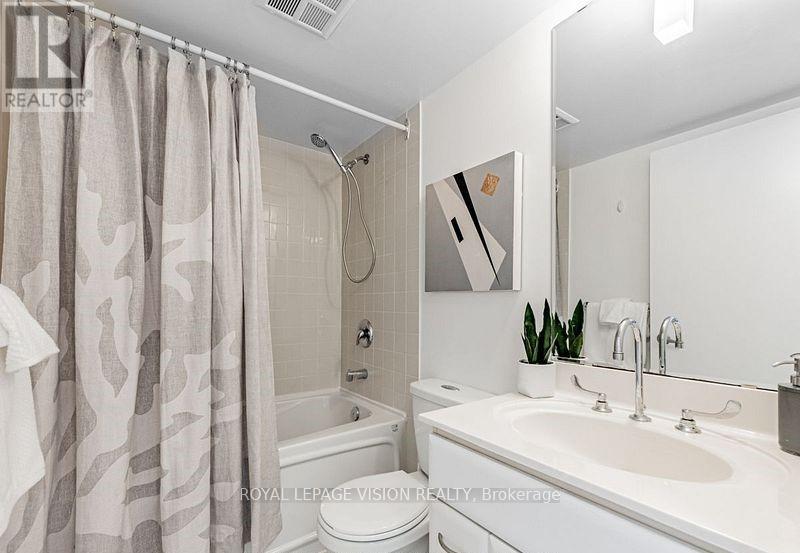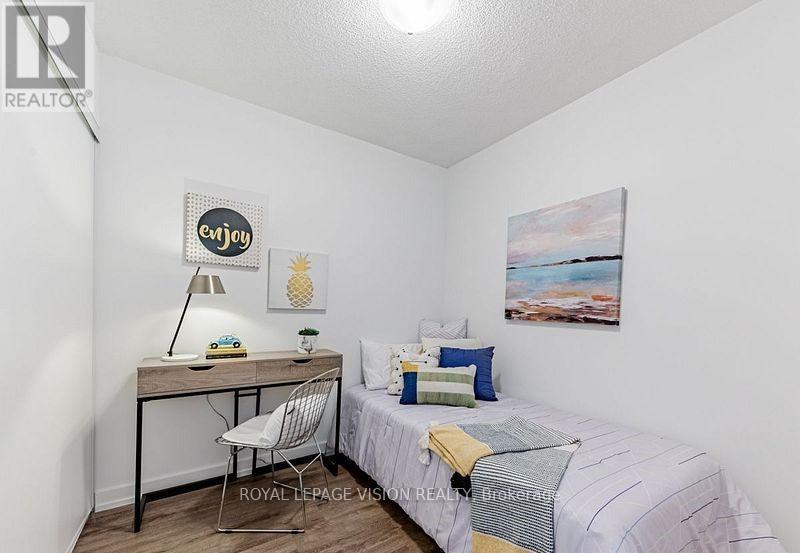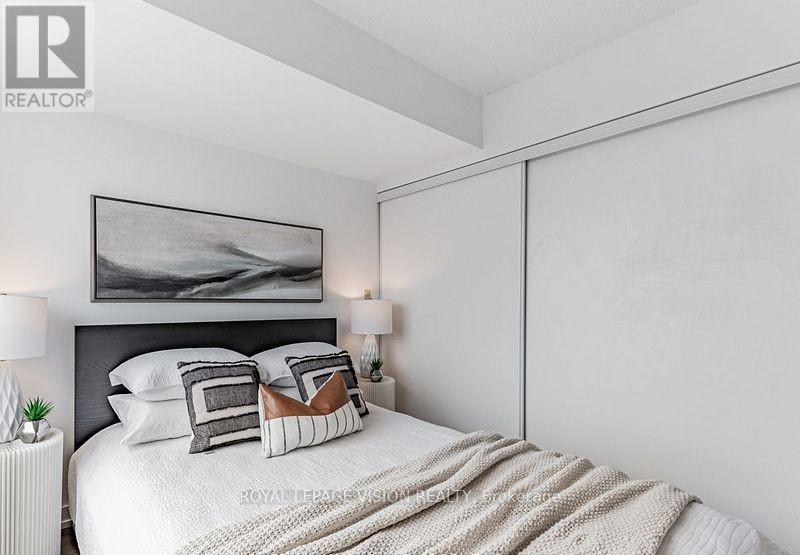$2,350.00 / monthly
3308 - 38 LEE CENTRE DRIVE, Toronto (Woburn), Ontario, M1H3J7, Canada Listing ID: E11895533| Bathrooms | Bedrooms | Property Type |
|---|---|---|
| 1 | 2 | Single Family |
Unobstructed stunning south exposure allows for spectacular views and all day sunshine. You will want to view this condo today! Beautifully maintained and designed for comfortable living and entertaining. Featuring a sizeable bright open concept living room with the most spectacular views. Connected to a large dinning room perfect for dinner with family and friends. The modern kitchen offers all the appliances and amenities and a stylish open breakfast bar perfect for sitting and sharing snacks and conversation. The primary bedroom also shares the magnificent view; just imagine waking up to this view every day! And has a double wide extra large closet for all your clothes and shoes. The **second bedroom** has a door for privacy and a large closet. The washroom is a modern 4 piece and in-suite laundry for convenience. Includes **parking**. You will not be disappointed. This beautiful condo checks all the boxes. Come have a look. This may be your dream home.
**One Parking spot**. **Hotel like amenities including 24hr Concierge for impeccable safety and security, An indoor pool, party room, gym, meeting room, billiards, table tennis, guest suites, visitor parking and so much more,.... (id:31565)

Paul McDonald, Sales Representative
Paul McDonald is no stranger to the Toronto real estate market. With over 21 years experience and having dealt with every aspect of the business from simple house purchases to condo developments, you can feel confident in his ability to get the job done.| Level | Type | Length | Width | Dimensions |
|---|---|---|---|---|
| Main level | Kitchen | 2.79 m | 2 m | 2.79 m x 2 m |
| Main level | Living room | 3.09 m | 5.51 m | 3.09 m x 5.51 m |
| Main level | Dining room | 3.09 m | 5.51 m | 3.09 m x 5.51 m |
| Main level | Primary Bedroom | 2.84 m | 3.25 m | 2.84 m x 3.25 m |
| Main level | Den | 2.59 m | 2.61 m | 2.59 m x 2.61 m |
| Amenity Near By | Park, Public Transit, Schools |
|---|---|
| Features | |
| Maintenance Fee | |
| Maintenance Fee Payment Unit | |
| Management Company | Property Wright Management 416-438-6043 |
| Ownership | Condominium/Strata |
| Parking |
|
| Transaction | For rent |
| Bathroom Total | 1 |
|---|---|
| Bedrooms Total | 2 |
| Bedrooms Above Ground | 1 |
| Bedrooms Below Ground | 1 |
| Amenities | Exercise Centre, Visitor Parking |
| Appliances | Dishwasher, Dryer, Refrigerator, Stove, Washer |
| Cooling Type | Central air conditioning |
| Exterior Finish | Concrete |
| Fireplace Present | |
| Flooring Type | Ceramic, Laminate |
| Heating Fuel | Natural gas |
| Heating Type | Forced air |
| Size Interior | 599.9954 - 698.9943 sqft |
| Type | Apartment |


























