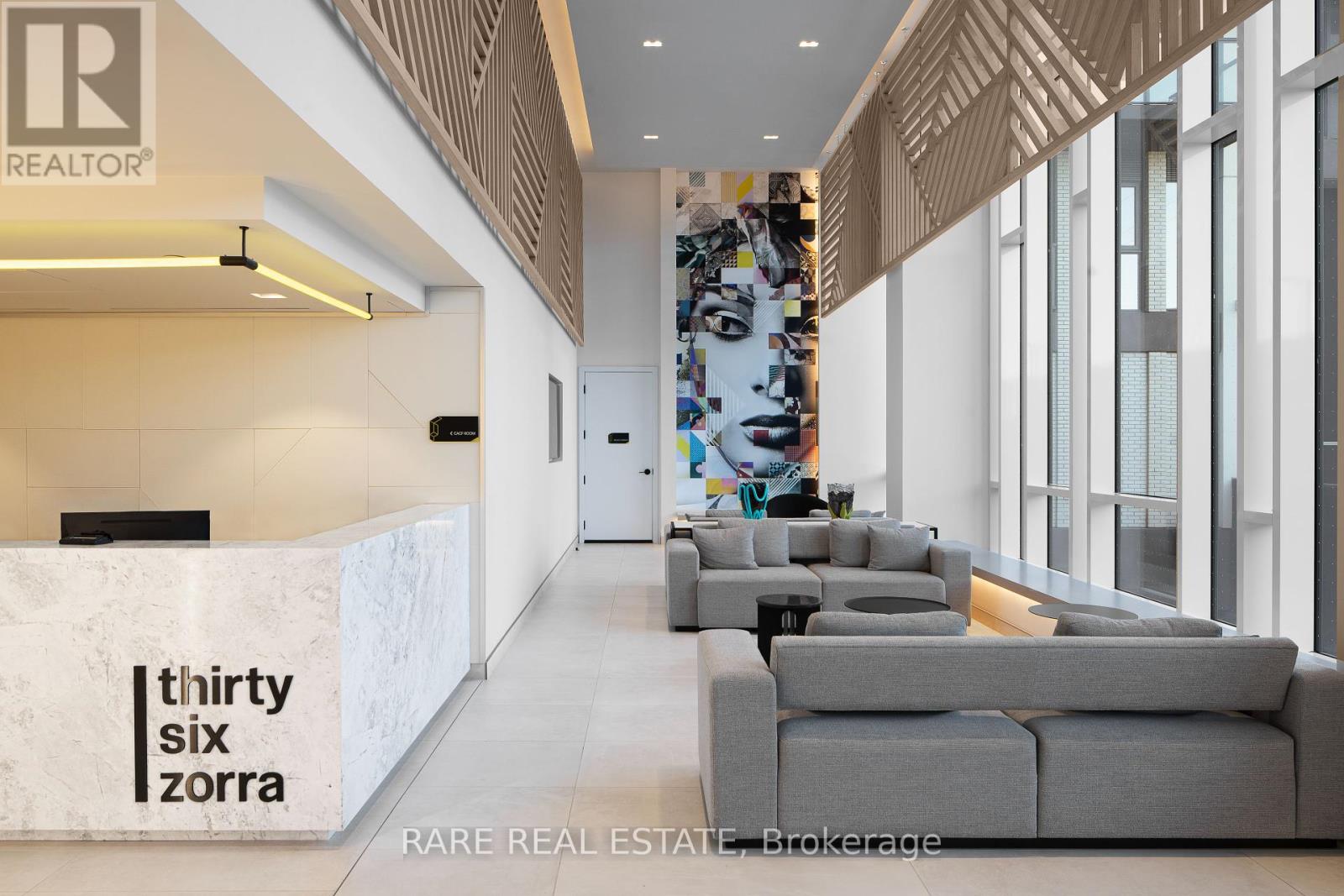$873,900.00
3304 - 36 ZORRA STREET, Toronto (Islington-City Centre West), Ontario, M8Z0G5, Canada Listing ID: W10432587| Bathrooms | Bedrooms | Property Type |
|---|---|---|
| 2 | 2 | Single Family |
Discover contemporary living in this brand-new, never-lived-in condo. Enjoy breathtaking northeast views of the Toronto skyline from your private 275 sq. ft. wrap-around balcony, offering an unobstructed outdoor oasis perfect for relaxing or entertaining. Inside, the efficient and thoughtfully separated 2-bedroom, 2-bathroom layout is perfect for both end users and investors, combining functionality with contemporary design. The gourmet kitchen is equipped with sleek built-in appliances and soft-close cabinetry, perfect for cooking and entertaining. Residents enjoy access to 9,500 sq. ft. of premium amenities, including a fitness gym with sauna, yoga/boxing studio, kids' playroom, hobby room, arcade lounge, party room, TV lounge, dining/meeting room, chefs kitchen, and guest suites. Outdoor spaces feature BBQs, firepits, dining areas, a kids playroom, pet relief area, infinity swimming pool, and a dedicated dog park 'Zorra Park' right in front of the building. For added convenience, residents have exclusive access to a dedicated shuttle service to Kipling TTC Station during rush hours. Centrally located near public transportation, Sherway Gardens Mall, parks, and dining, this sophisticated condo offers the perfect combination of style, luxury, and accessibility in the heart of Etobicoke! (id:31565)

Paul McDonald, Sales Representative
Paul McDonald is no stranger to the Toronto real estate market. With over 21 years experience and having dealt with every aspect of the business from simple house purchases to condo developments, you can feel confident in his ability to get the job done.| Level | Type | Length | Width | Dimensions |
|---|---|---|---|---|
| Flat | Kitchen | 5.386 m | 3.479 m | 5.386 m x 3.479 m |
| Flat | Living room | 5.386 m | 3.479 m | 5.386 m x 3.479 m |
| Flat | Dining room | 5.386 m | 3.479 m | 5.386 m x 3.479 m |
| Flat | Primary Bedroom | 2.819 m | 2.921 m | 2.819 m x 2.921 m |
| Flat | Bathroom | na | na | Measurements not available |
| Flat | Bedroom 2 | 2.972 m | 2.591 m | 2.972 m x 2.591 m |
| Flat | Bathroom | na | na | Measurements not available |
| Flat | Foyer | na | na | Measurements not available |
| Flat | Other | na | na | Measurements not available |
| Amenity Near By | Park, Public Transit, Schools |
|---|---|
| Features | Cul-de-sac, Balcony, Carpet Free, Sauna |
| Maintenance Fee | 410.99 |
| Maintenance Fee Payment Unit | Monthly |
| Management Company | First Service Residential (416) 255-8598 |
| Ownership | Condominium/Strata |
| Parking |
|
| Transaction | For sale |
| Bathroom Total | 2 |
|---|---|
| Bedrooms Total | 2 |
| Bedrooms Above Ground | 2 |
| Amenities | Security/Concierge, Exercise Centre, Recreation Centre, Party Room, Separate Heating Controls, Separate Electricity Meters |
| Appliances | Oven - Built-In, Range, Water meter, Cooktop, Dishwasher, Dryer, Microwave, Oven, Refrigerator, Washer |
| Cooling Type | Central air conditioning |
| Exterior Finish | Concrete |
| Fireplace Present | |
| Fire Protection | Smoke Detectors, Security guard |
| Heating Fuel | Electric |
| Heating Type | Heat Pump |
| Size Interior | 599.9954 - 698.9943 sqft |
| Type | Apartment |















