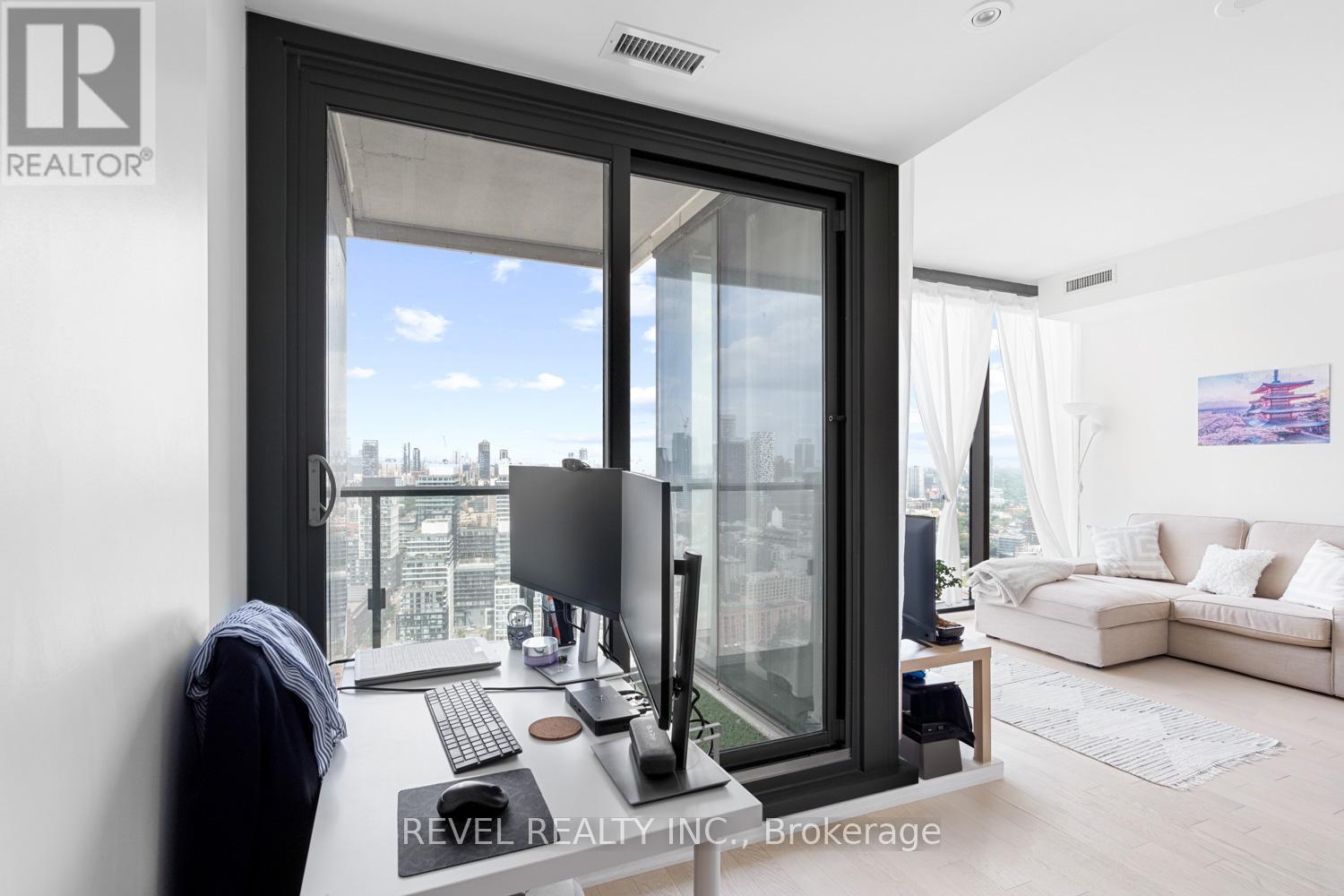$595,000.00
3303 - 16 BONNYCASTLE STREET, Toronto (Waterfront Communities), Ontario, M5A0C9, Canada Listing ID: C9271423| Bathrooms | Bedrooms | Property Type |
|---|---|---|
| 1 | 1 | Single Family |
Ready to own a piece of one of the fastest growing areas in Toronto? Experience award-winning luxury in this sun-drenched 1-bedroom suite at Monde Condos by Great Gulf. This stunning unit features soaring 9-foot smooth ceilings and floor-to-ceiling windows, bathing the space in natural light. The modern chefs kitchen is beautifully appointed with stainless steel appliances and a spacious centre island with seating for four that makes it ideal for entertaining. The open-concept living area, complete with custom roller sunshades, flows seamlessly to the balcony, where you can savour panoramic views of the Toronto skyline. Retreat to the spacious bedroom, which also includes custom blackout roller shades and boasts a large closet. If that wasn't enough, enjoy a spa-like 4-piece bathroom to make this unit feel complete. The building also comes equipped with world-class amenities, including a 24-hour concierge, rooftop BBQs, a lake-view pool, a gym, steam room, sauna, yoga and Pilates studios, billiards room, and guest suites. Located in the vibrant waterfront community, this immaculate suite is ready for you to call it home and live your best life.
Just steps to lakefront boardwalk, Sugar Beach, Distillery District, St. Lawrence Market, and Harbourfront. Quick access to TTC, Gardiner Expressway, DVP, Loblaws, LCBO, restaurants, and cafes. Bonus - Shuttle To Union Station. (id:31565)

Paul McDonald, Sales Representative
Paul McDonald is no stranger to the Toronto real estate market. With over 21 years experience and having dealt with every aspect of the business from simple house purchases to condo developments, you can feel confident in his ability to get the job done.| Level | Type | Length | Width | Dimensions |
|---|---|---|---|---|
| Flat | Living room | 4.5 m | 2.7 m | 4.5 m x 2.7 m |
| Flat | Dining room | 4.5 m | 2.7 m | 4.5 m x 2.7 m |
| Flat | Kitchen | 4.5 m | 2.7 m | 4.5 m x 2.7 m |
| Flat | Primary Bedroom | 2.4 m | 3.7 m | 2.4 m x 3.7 m |
| Amenity Near By | Beach, Park, Public Transit, Schools |
|---|---|
| Features | Balcony, Carpet Free |
| Maintenance Fee | 432.56 |
| Maintenance Fee Payment Unit | Monthly |
| Management Company | Crossbridge Condominium Services |
| Ownership | Condominium/Strata |
| Parking |
|
| Transaction | For sale |
| Bathroom Total | 1 |
|---|---|
| Bedrooms Total | 1 |
| Bedrooms Above Ground | 1 |
| Amenities | Security/Concierge, Exercise Centre, Recreation Centre, Visitor Parking, Storage - Locker |
| Appliances | Dishwasher, Dryer, Refrigerator, Stove, Washer, Window Coverings |
| Cooling Type | Central air conditioning |
| Exterior Finish | Concrete |
| Fireplace Present | |
| Flooring Type | Hardwood |
| Heating Fuel | Natural gas |
| Heating Type | Forced air |
| Size Interior | 499.9955 - 598.9955 sqft |
| Type | Apartment |
























