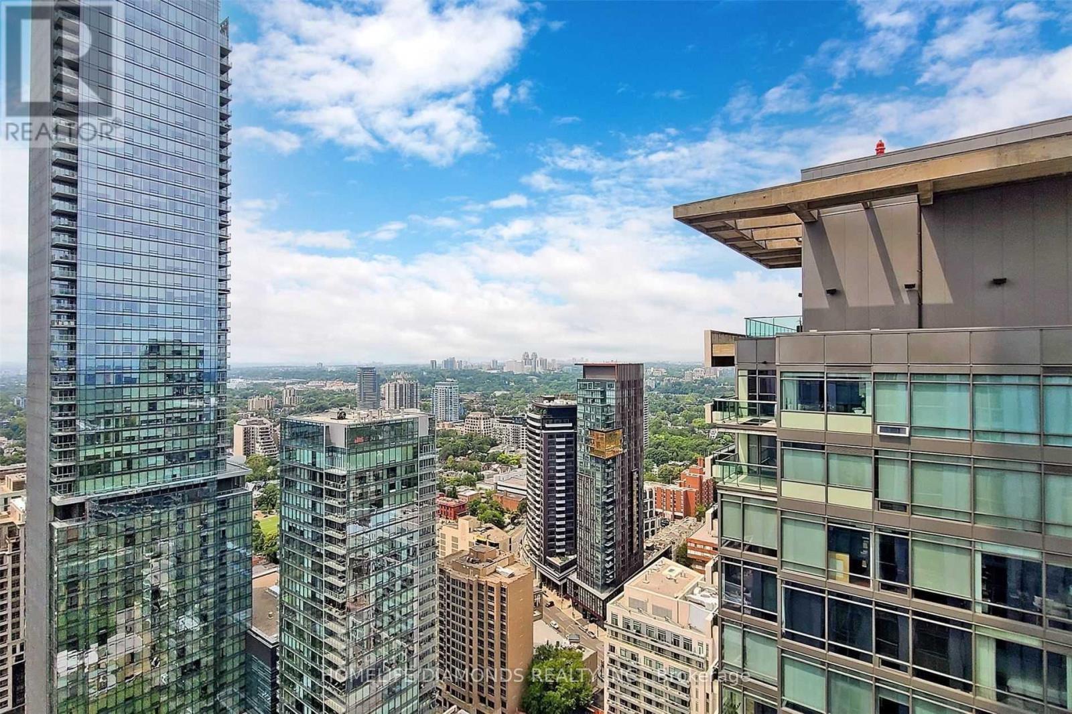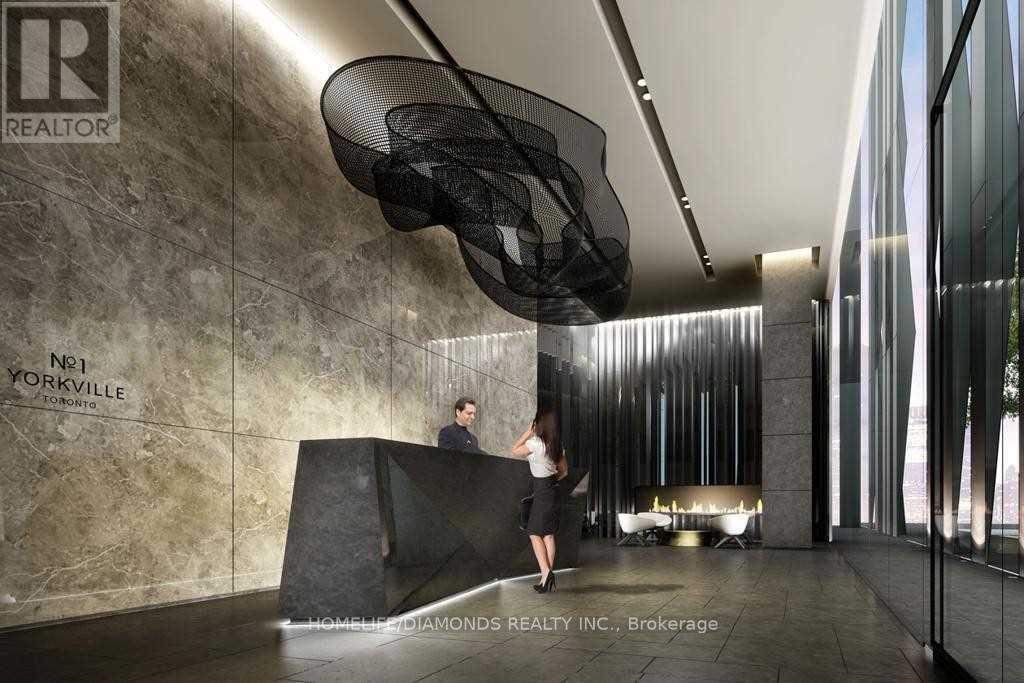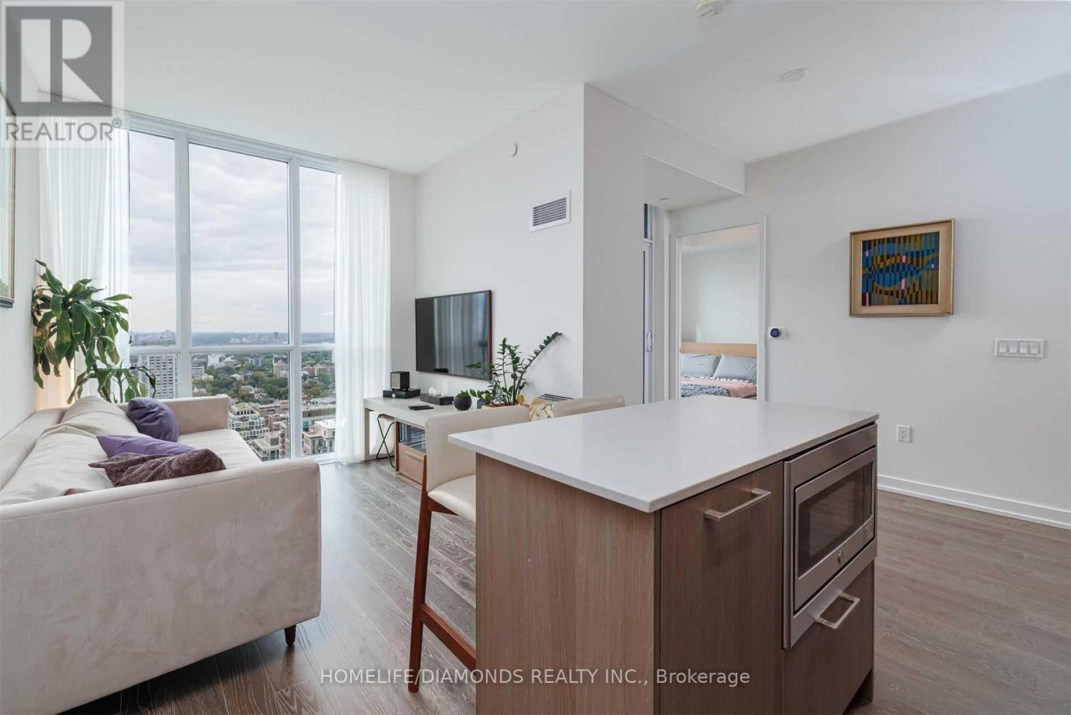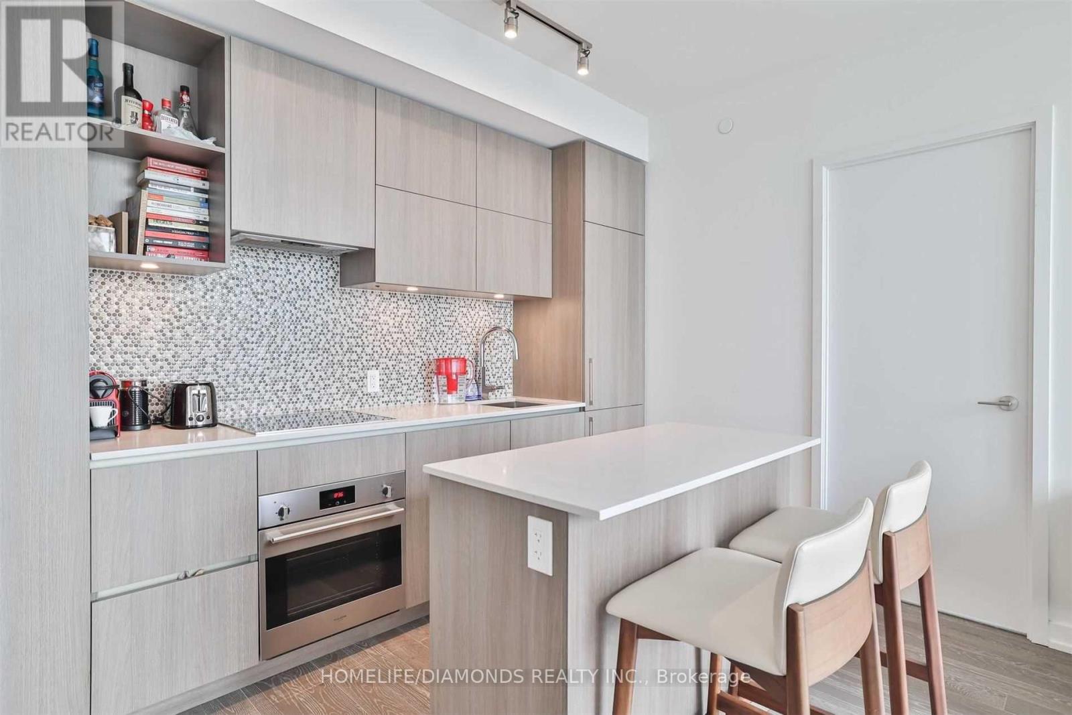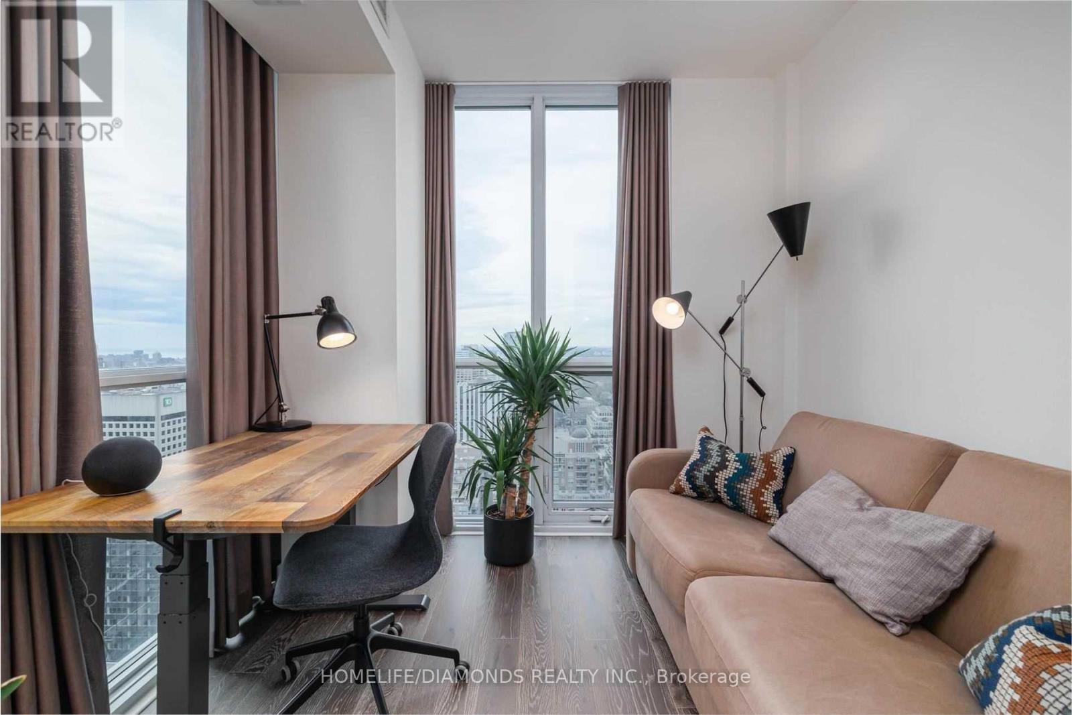$3,292.00 / monthly
3302 - 1 YORKVILLE AVENUE, Toronto (Annex), Ontario, M4W1L1, Canada Listing ID: C11020775| Bathrooms | Bedrooms | Property Type |
|---|---|---|
| 2 | 2 | Single Family |
The Iconic Address Is 1 Yorkville Ave. Your Home! Furnished Corner Unit W/ Sw Exposure. Floor To Ceiling Windows. Very Smart Layout- Functional Split Bedroom. Multi-Million Dollar Facilities. Steps To 2 Subway Lines. Steps To Famous Yorkville Shops And Restaurants; Steps To The University Of Toronto. Indoor And Outdoor Pools; Cabanas; Gym; Yoga/Dance Studio; Rooftop Party Rooms; Theatre. One Locker Included.
Parking Is Available For Extra $300.00. (id:31565)

Paul McDonald, Sales Representative
Paul McDonald is no stranger to the Toronto real estate market. With over 21 years experience and having dealt with every aspect of the business from simple house purchases to condo developments, you can feel confident in his ability to get the job done.Room Details
| Level | Type | Length | Width | Dimensions |
|---|---|---|---|---|
| Main level | Living room | 3 m | 3 m | 3 m x 3 m |
| Main level | Dining room | 2.2 m | 3 m | 2.2 m x 3 m |
| Main level | Kitchen | 3.2 m | 3 m | 3.2 m x 3 m |
| Main level | Primary Bedroom | 3.1 m | 3 m | 3.1 m x 3 m |
| Main level | Bedroom | 2.8 m | 2.7 m | 2.8 m x 2.7 m |
Additional Information
| Amenity Near By | |
|---|---|
| Features | Balcony |
| Maintenance Fee | |
| Maintenance Fee Payment Unit | |
| Management Company | First Service Residential |
| Ownership | Condominium/Strata |
| Parking |
|
| Transaction | For rent |
Building
| Bathroom Total | 2 |
|---|---|
| Bedrooms Total | 2 |
| Bedrooms Above Ground | 2 |
| Amenities | Storage - Locker |
| Cooling Type | Central air conditioning |
| Exterior Finish | Concrete |
| Fireplace Present | |
| Flooring Type | Laminate |
| Size Interior | 599.9954 - 698.9943 sqft |
| Type | Apartment |




