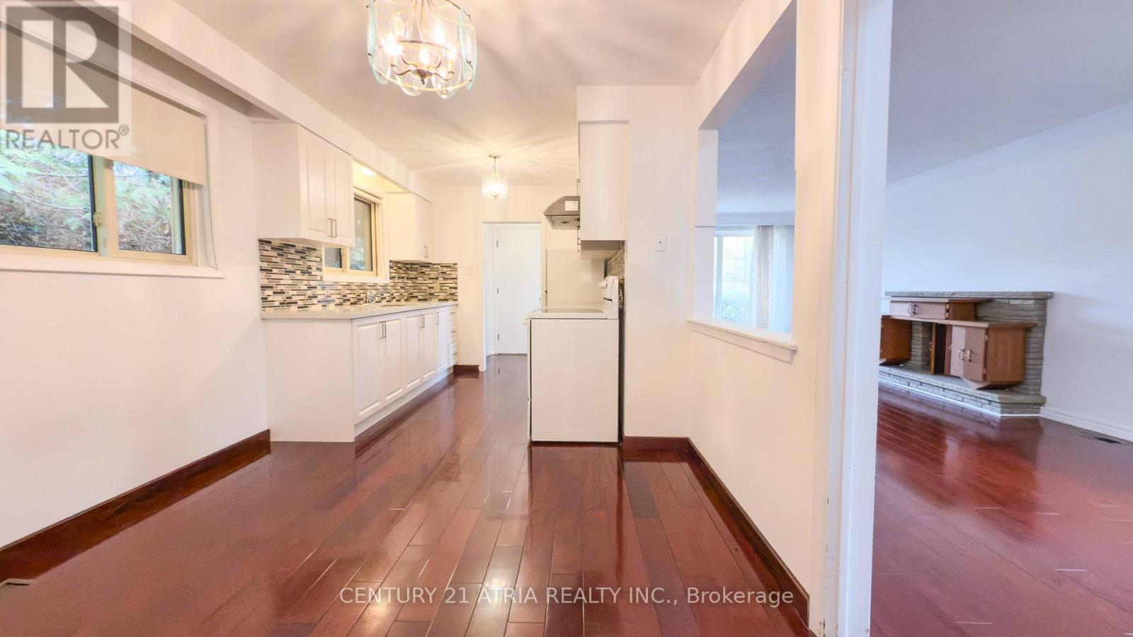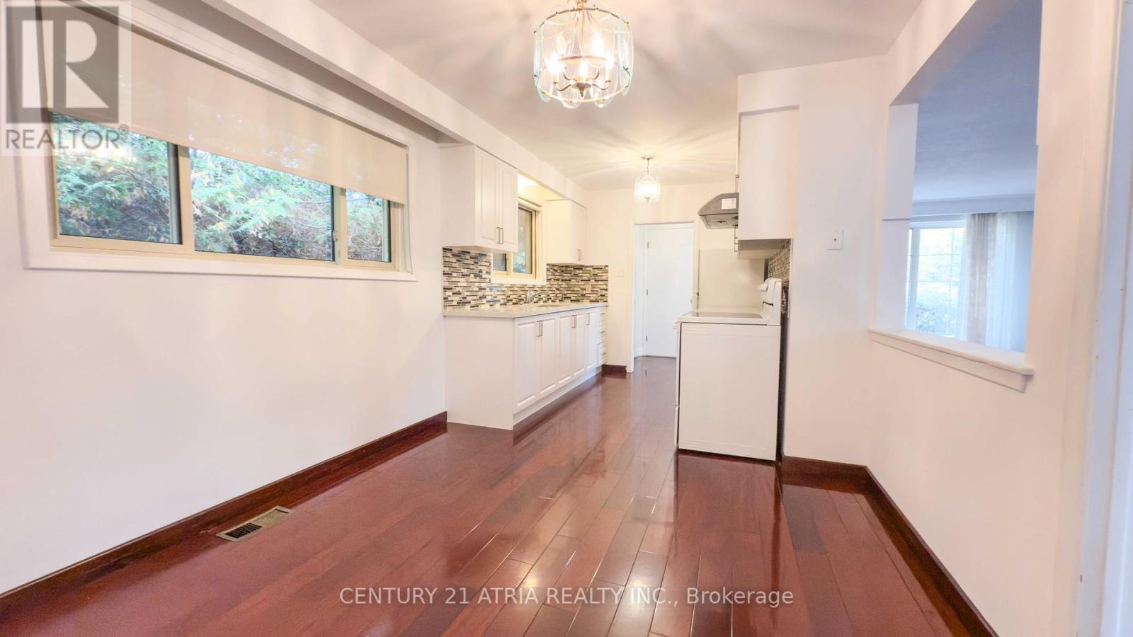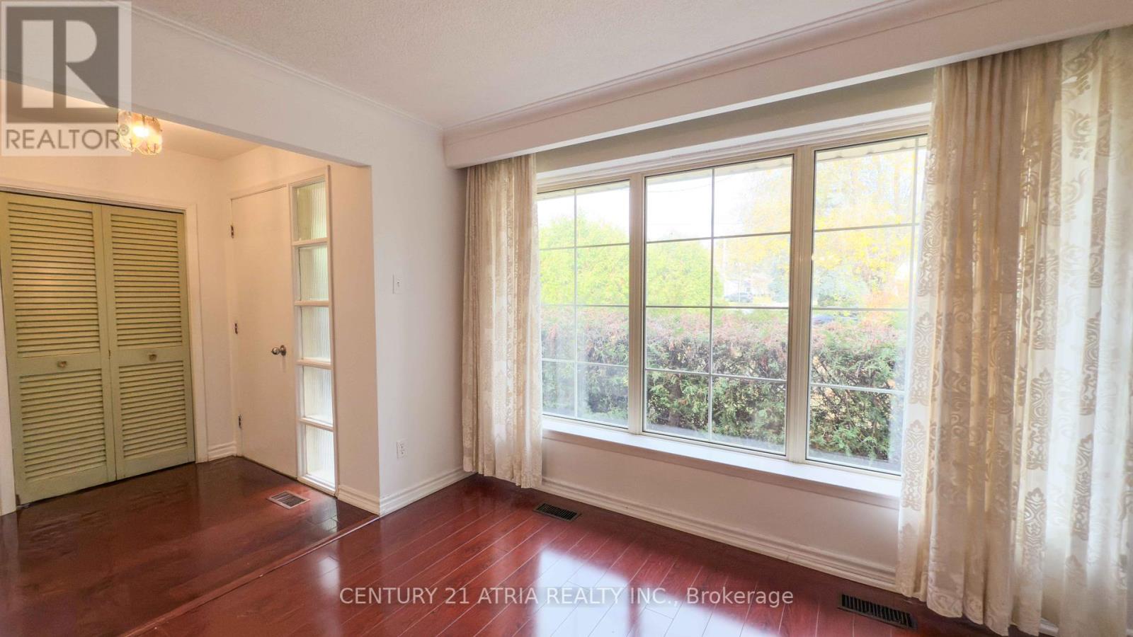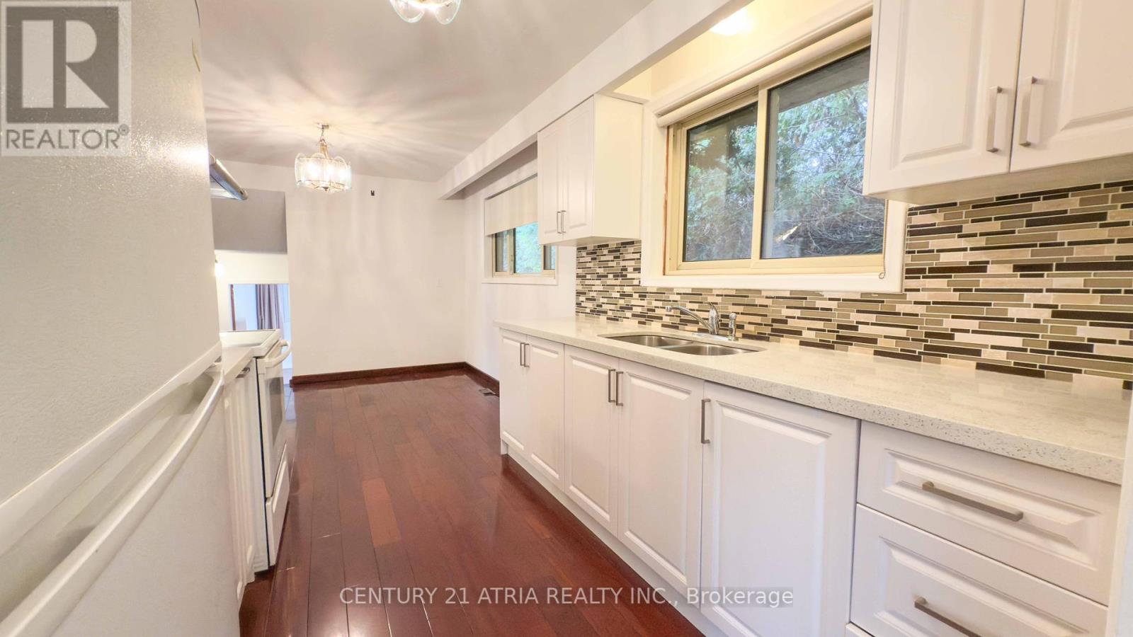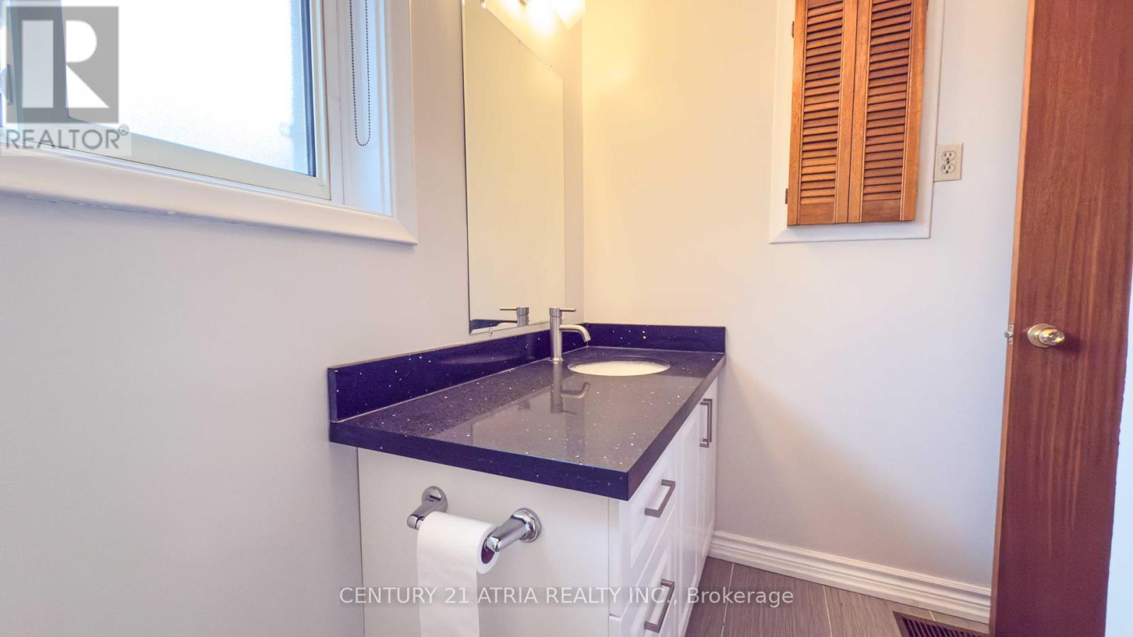$2,128,000.00
33 HOPPERTON DRIVE, Toronto (St. Andrew-Windfields), Ontario, M2L2S5, Canada Listing ID: C10874839| Bathrooms | Bedrooms | Property Type |
|---|---|---|
| 2 | 4 | Single Family |
Discover endless possibilities in the prestigious St. Andrews neighbourhood! This gem, situated on a tranquil, tree-lined street, offers a fantastic opportunity to create your dream home. you can either renovate the existing structure to suit your personal style or build a brand-new residence that perfectly meets your needs.The home features a sun-drenched, south-facing backyard, complete with mature trees for added privacy. The spacious back-split layout includes four large bedrooms, providing ample space for your family. The open-concept living and dining area is perfect for entertaining, while the large windows allow for plenty of natural light.Additional highlights include a convenient 4-car driveway and a double garage. Dont miss out on this incredible chance to live in one of the most sought-after neighbourhoods!
All Existing Elf's, All Existing Window Coverings, Appliances Incl Fridge, Stove, Washer & Dryer, White Freezer in bsmt(as-is condition) (id:31565)

Paul McDonald, Sales Representative
Paul McDonald is no stranger to the Toronto real estate market. With over 21 years experience and having dealt with every aspect of the business from simple house purchases to condo developments, you can feel confident in his ability to get the job done.| Level | Type | Length | Width | Dimensions |
|---|---|---|---|---|
| Lower level | Bedroom 3 | 3.63 m | 3.13 m | 3.63 m x 3.13 m |
| Lower level | Bedroom 4 | 3.63 m | 3 m | 3.63 m x 3 m |
| Main level | Eating area | 3 m | 3 m | 3 m x 3 m |
| Main level | Kitchen | 3 m | 2.8 m | 3 m x 2.8 m |
| Main level | Dining room | 8.2 m | 3.12 m | 8.2 m x 3.12 m |
| Main level | Living room | 8.2 m | 3 m | 8.2 m x 3 m |
| Upper Level | Primary Bedroom | 5.3 m | 3 m | 5.3 m x 3 m |
| Upper Level | Bedroom 2 | 3.15 m | 2.72 m | 3.15 m x 2.72 m |
| Amenity Near By | Hospital, Park, Schools, Public Transit |
|---|---|
| Features | Irregular lot size |
| Maintenance Fee | |
| Maintenance Fee Payment Unit | |
| Management Company | |
| Ownership | Freehold |
| Parking |
|
| Transaction | For sale |
| Bathroom Total | 2 |
|---|---|
| Bedrooms Total | 4 |
| Bedrooms Above Ground | 4 |
| Basement Development | Finished |
| Basement Type | N/A (Finished) |
| Construction Style Attachment | Detached |
| Construction Style Split Level | Backsplit |
| Cooling Type | Central air conditioning |
| Exterior Finish | Brick |
| Fireplace Present | True |
| Flooring Type | Hardwood, Laminate |
| Foundation Type | Unknown |
| Heating Fuel | Natural gas |
| Heating Type | Forced air |
| Type | House |
| Utility Water | Municipal water |








