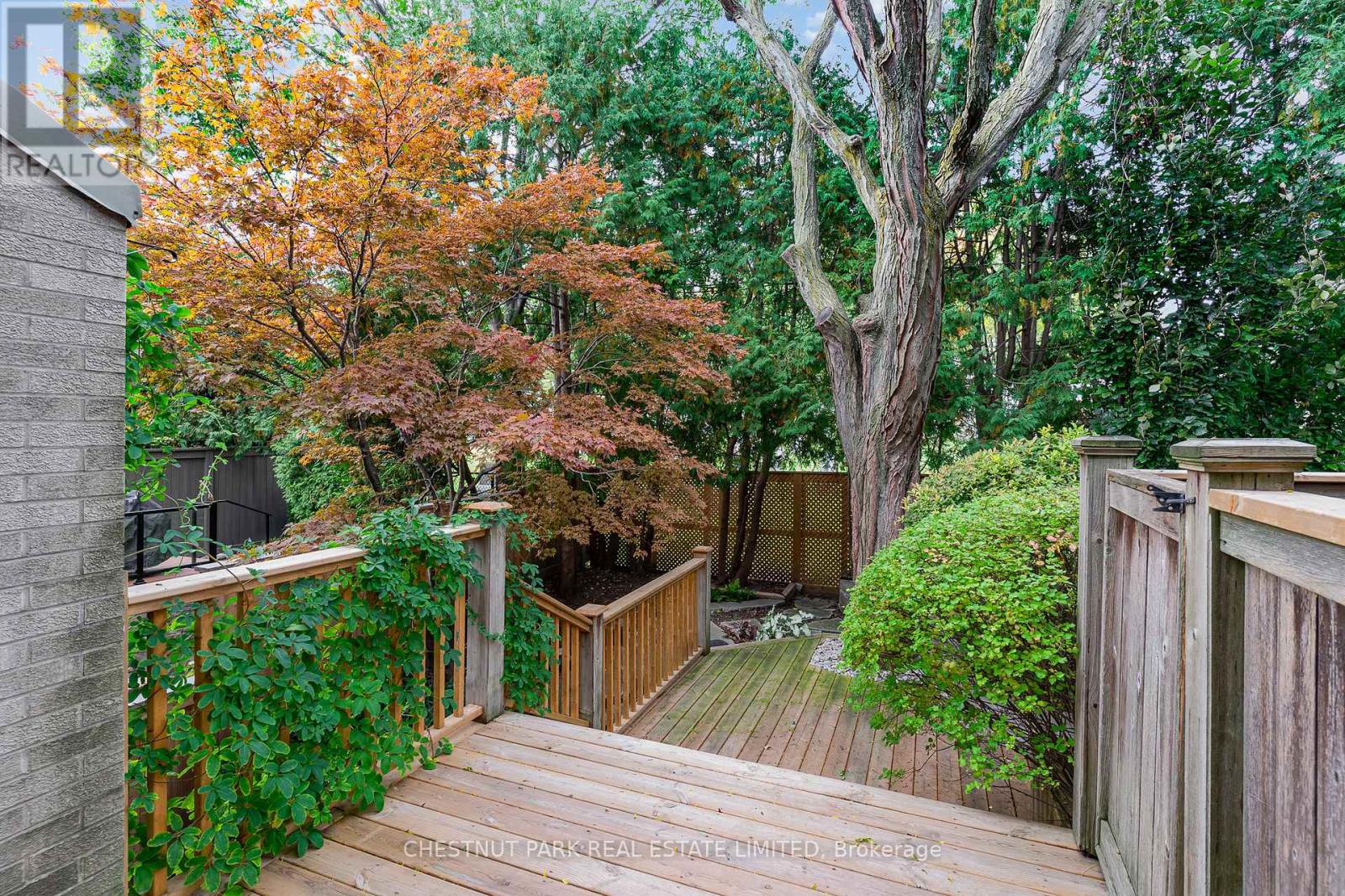$3,300,000.00
32A BALMORAL AVENUE, Toronto (Yonge-St. Clair), Ontario, M4V2J4, Canada Listing ID: C9399528| Bathrooms | Bedrooms | Property Type |
|---|---|---|
| 4 | 3 | Single Family |
Fantastic Yonge and St Clair, 2-storey townhouse, 3 bedrooms, 4 baths, and 2 fireplaces. Enter into a grand foyer, leading into a layout that flows seamlessly through the main floor. Featuring separate living, soaring ceiling ht, private dining space, eat-in kitchen with a family/solarium overlooking & W/O to the garden. A space that provides smart living space for today's families and lifestyles, a primary bedroom with 5 piece ensuite, + 2 well appointed bedrooms, incredible lower level, high ceiling ht B/I's, with a W/O to the garden & a 3X bath, A wonderful blend of formal and casual living , much sought after premium street, excellent schools, and just a stroll to fine dining. Superior boutique shops, a choice of grocery stores, and close to major and minor transportation (St. Clair subway). Excellent public and private schools, a home where many memories will be shared and built. A fantastic house to upsize or downsize, an opportunity awaits.
Enbridge equal billing, $159.00 per month. Motion light outside kitchen slider. Home inspection available upon request summary attached (id:31565)

Paul McDonald, Sales Representative
Paul McDonald is no stranger to the Toronto real estate market. With over 21 years experience and having dealt with every aspect of the business from simple house purchases to condo developments, you can feel confident in his ability to get the job done.| Level | Type | Length | Width | Dimensions |
|---|---|---|---|---|
| Second level | Primary Bedroom | 5.49 m | 4.11 m | 5.49 m x 4.11 m |
| Second level | Bedroom | 4.57 m | 2.74 m | 4.57 m x 2.74 m |
| Second level | Bedroom | 3.4 m | 2.95 m | 3.4 m x 2.95 m |
| Lower level | Recreational, Games room | 5.79 m | 5.64 m | 5.79 m x 5.64 m |
| Main level | Foyer | 4 m | 2.6 m | 4 m x 2.6 m |
| Main level | Living room | 6.1 m | 4.11 m | 6.1 m x 4.11 m |
| Main level | Dining room | 5.79 m | 4.52 m | 5.79 m x 4.52 m |
| Main level | Kitchen | 4.11 m | 2.74 m | 4.11 m x 2.74 m |
| Main level | Family room | 5.84 m | 3.05 m | 5.84 m x 3.05 m |
| Amenity Near By | Park, Place of Worship, Schools |
|---|---|
| Features | |
| Maintenance Fee | |
| Maintenance Fee Payment Unit | |
| Management Company | |
| Ownership | Freehold |
| Parking |
|
| Transaction | For sale |
| Bathroom Total | 4 |
|---|---|
| Bedrooms Total | 3 |
| Bedrooms Above Ground | 3 |
| Appliances | Dishwasher, Dryer, Refrigerator, Stove, Washer |
| Basement Development | Finished |
| Basement Features | Separate entrance, Walk out |
| Basement Type | N/A (Finished) |
| Construction Style Attachment | Semi-detached |
| Cooling Type | Central air conditioning |
| Exterior Finish | Brick |
| Fireplace Present | True |
| Fireplace Total | 2 |
| Flooring Type | Hardwood, Carpeted |
| Half Bath Total | 1 |
| Heating Fuel | Natural gas |
| Heating Type | Forced air |
| Size Interior | 1999.983 - 2499.9795 sqft |
| Stories Total | 2 |
| Type | House |
| Utility Water | Municipal water |


























