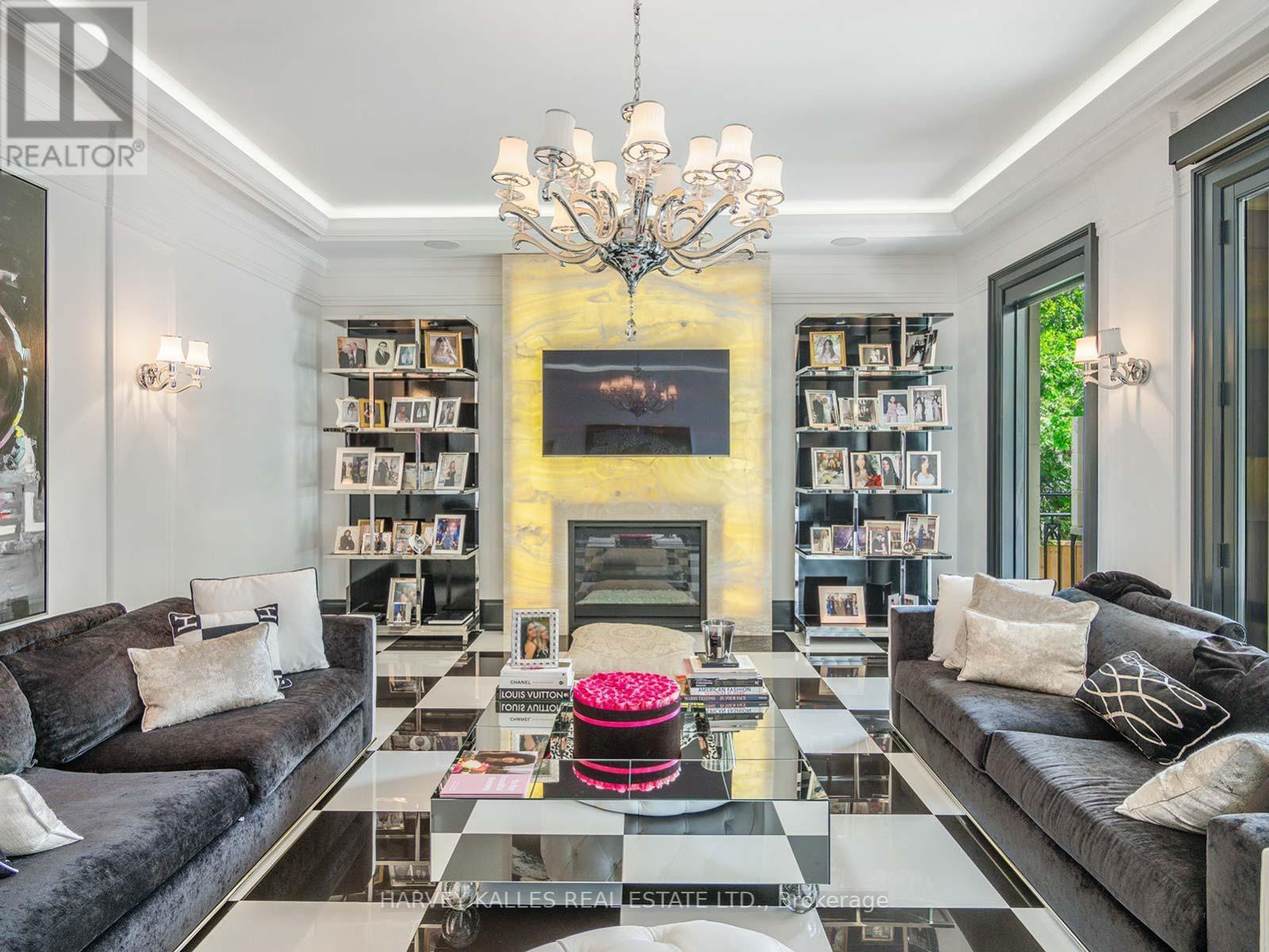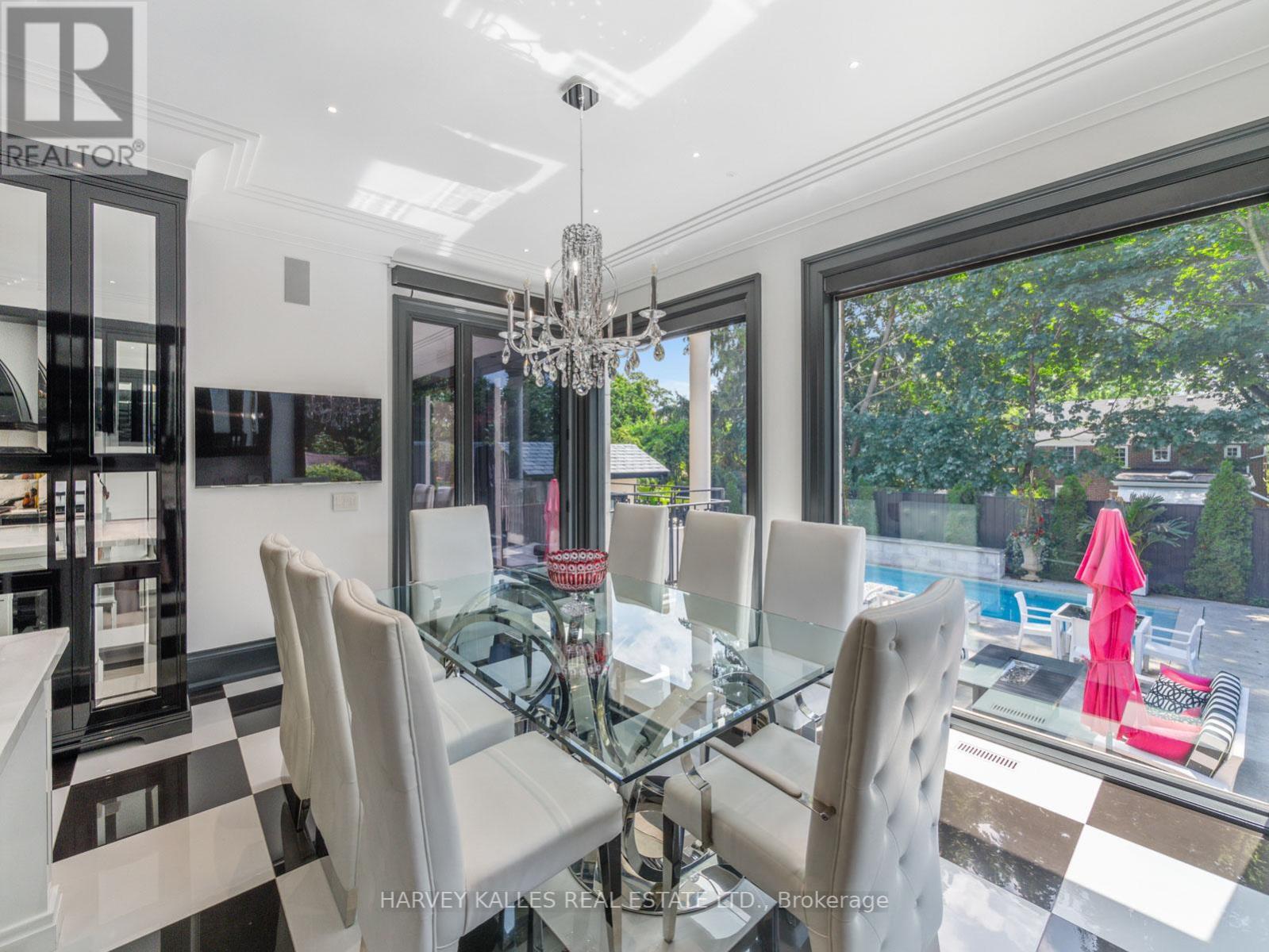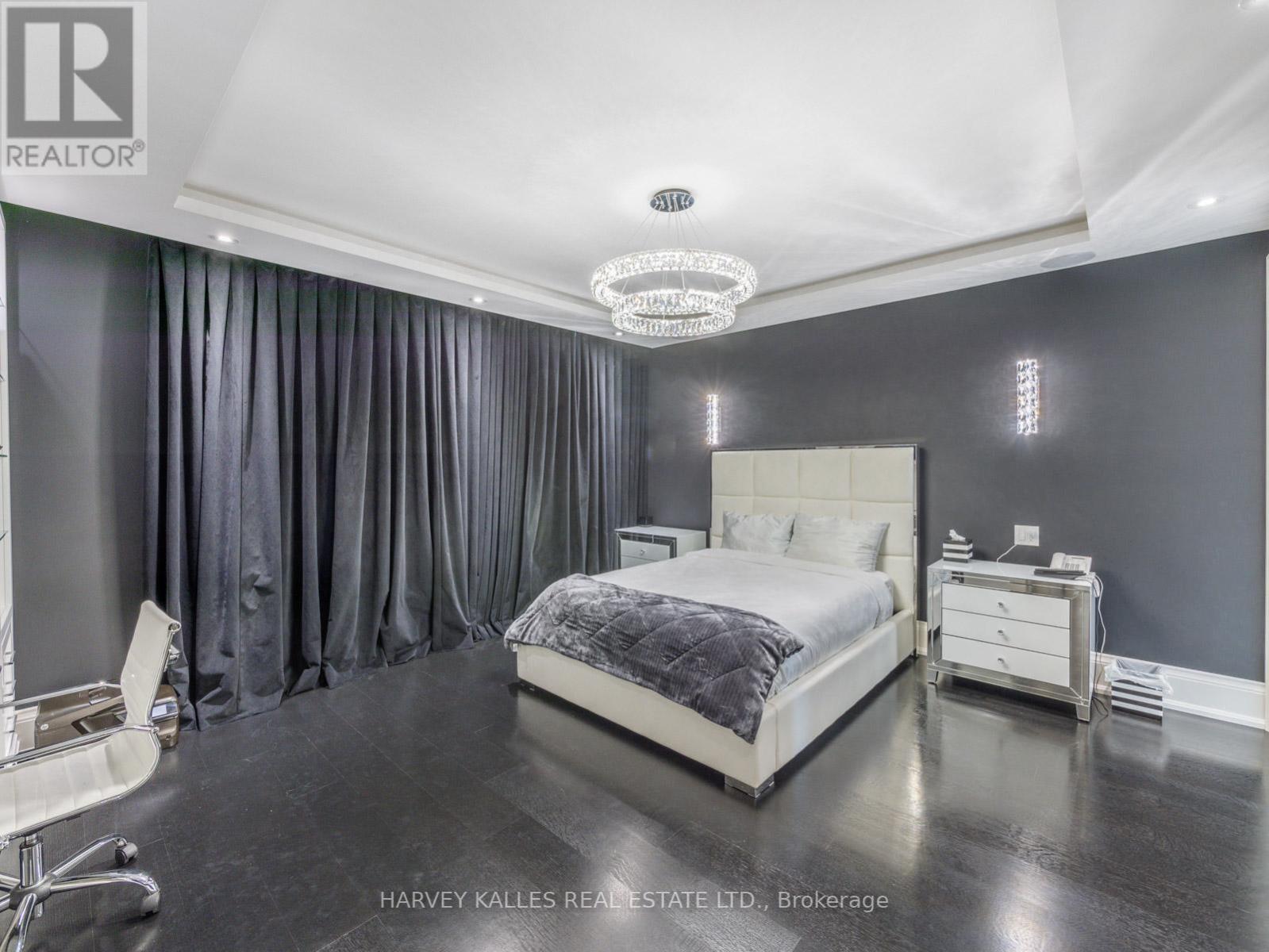$10,720,000.00
327 CORTLEIGH BOULEVARD, Toronto (Bedford Park-Nortown), Ontario, M5N1B2, Canada Listing ID: C8468826| Bathrooms | Bedrooms | Property Type |
|---|---|---|
| 7 | 5 | Single Family |
Discover unparalleled luxury in this custom-built, three-story masterpiece in prestigious Lytton Park. Nearly every inch of this extraordinary home is adorned in exquisite marble, showcasing superior craftsmanship and meticulous attention to detail. The rear yard features a stunning stone pool, evoking the ambiance of an exclusive country club. Inside, enjoy a state-of-the-art full gym and a dream kitchen designed to delight any culinary enthusiast. The primary bedroom offers a palatial retreat, making you feel like royalty. The garage is equipped with a two-car lift for added convenience. This one-of-a-kind property redefines opulence, setting a new standard in luxury living. Experience a home like no other in one of the city's most sought-after neighborhoods.
Heated Garage W Lift, Snow Melting On All Exterior, 6 Prkng spaces, Full Main & Lwr level in floor heat & all Bathrooms, Control 4 Smart Home System , High End Security System W/ Int & Ext Cameras (10), Custom Electric Security Shades (id:31565)

Paul McDonald, Sales Representative
Paul McDonald is no stranger to the Toronto real estate market. With over 21 years experience and having dealt with every aspect of the business from simple house purchases to condo developments, you can feel confident in his ability to get the job done.| Level | Type | Length | Width | Dimensions |
|---|---|---|---|---|
| Second level | Primary Bedroom | 7.38 m | 6.18 m | 7.38 m x 6.18 m |
| Second level | Bedroom 2 | 5.13 m | 4.32 m | 5.13 m x 4.32 m |
| Second level | Bedroom 3 | 4.47 m | 4.05 m | 4.47 m x 4.05 m |
| Third level | Bedroom 4 | 5.74 m | 4.54 m | 5.74 m x 4.54 m |
| Basement | Exercise room | 5.46 m | 5.12 m | 5.46 m x 5.12 m |
| Basement | Recreational, Games room | 7.33 m | 5.15 m | 7.33 m x 5.15 m |
| Basement | Bedroom 5 | 4.31 m | 4.29 m | 4.31 m x 4.29 m |
| Main level | Foyer | 4.98 m | 2.92 m | 4.98 m x 2.92 m |
| Main level | Kitchen | 8.97 m | 5.32 m | 8.97 m x 5.32 m |
| Main level | Dining room | 4.79 m | 4.44 m | 4.79 m x 4.44 m |
| Main level | Family room | 7.06 m | 5.27 m | 7.06 m x 5.27 m |
| Main level | Living room | 4.68 m | 4.17 m | 4.68 m x 4.17 m |
| Amenity Near By | |
|---|---|
| Features | |
| Maintenance Fee | |
| Maintenance Fee Payment Unit | |
| Management Company | |
| Ownership | Freehold |
| Parking |
|
| Transaction | For sale |
| Bathroom Total | 7 |
|---|---|
| Bedrooms Total | 5 |
| Bedrooms Above Ground | 4 |
| Bedrooms Below Ground | 1 |
| Basement Features | Walk-up |
| Basement Type | N/A |
| Construction Style Attachment | Detached |
| Cooling Type | Central air conditioning |
| Exterior Finish | Stucco |
| Fireplace Present | True |
| Flooring Type | Porcelain Tile, Hardwood |
| Foundation Type | Unknown |
| Half Bath Total | 1 |
| Heating Fuel | Natural gas |
| Heating Type | Forced air |
| Stories Total | 3 |
| Type | House |
| Utility Water | Municipal water |











































