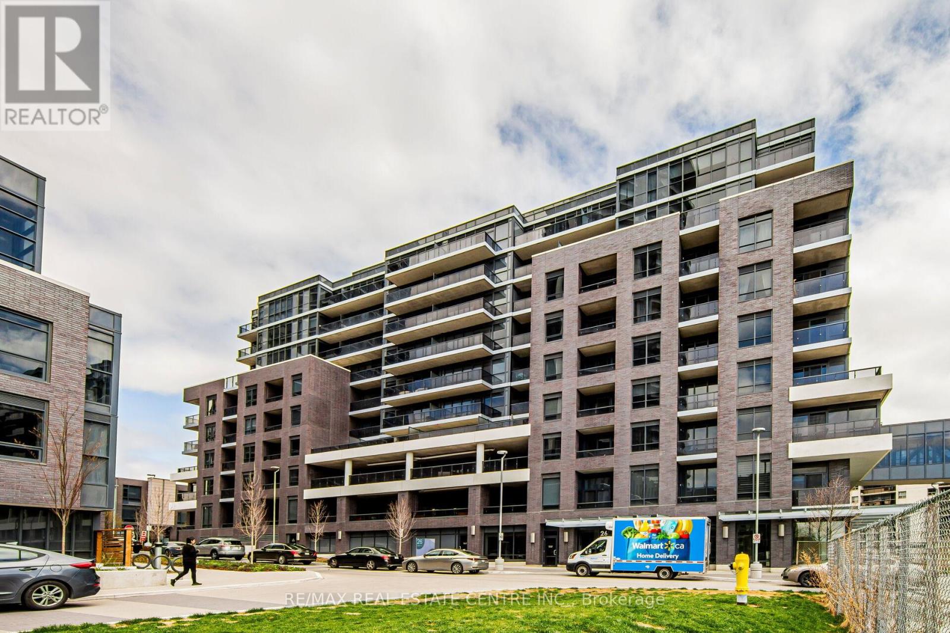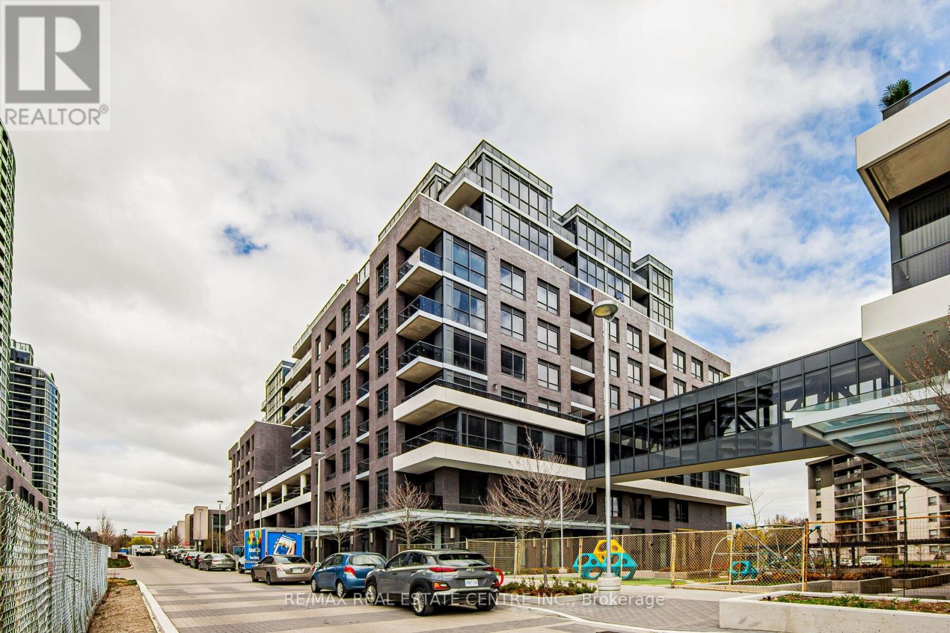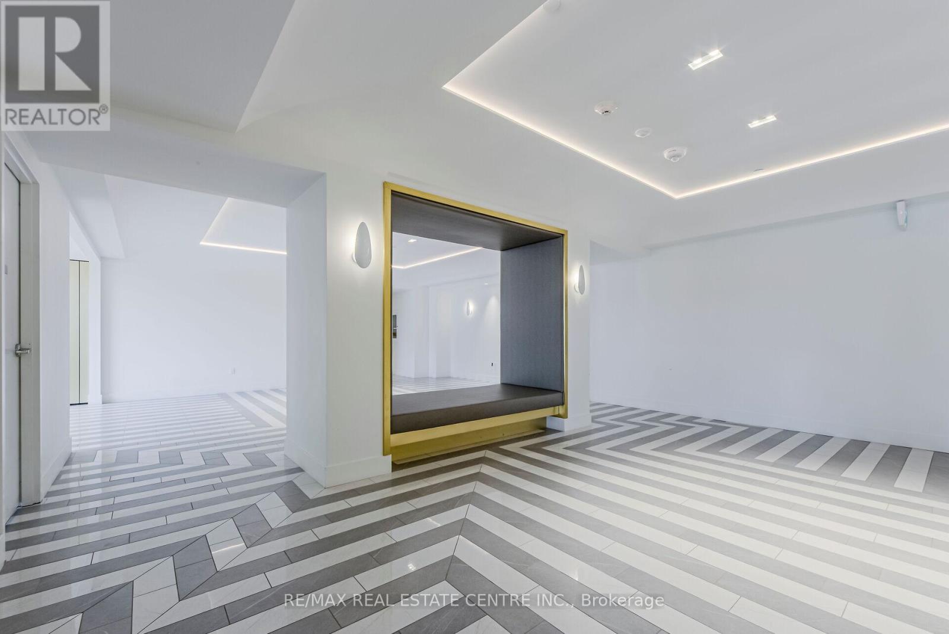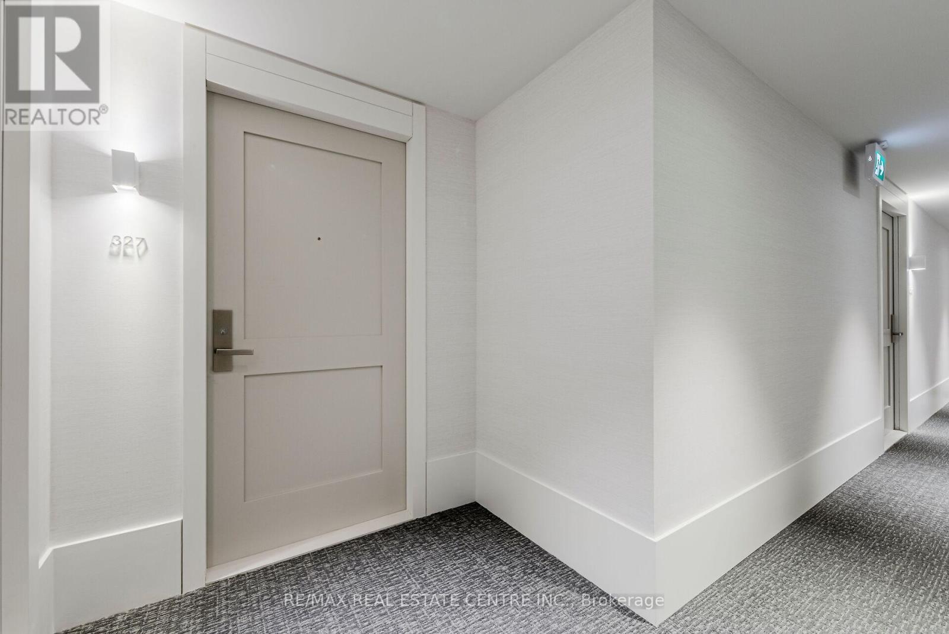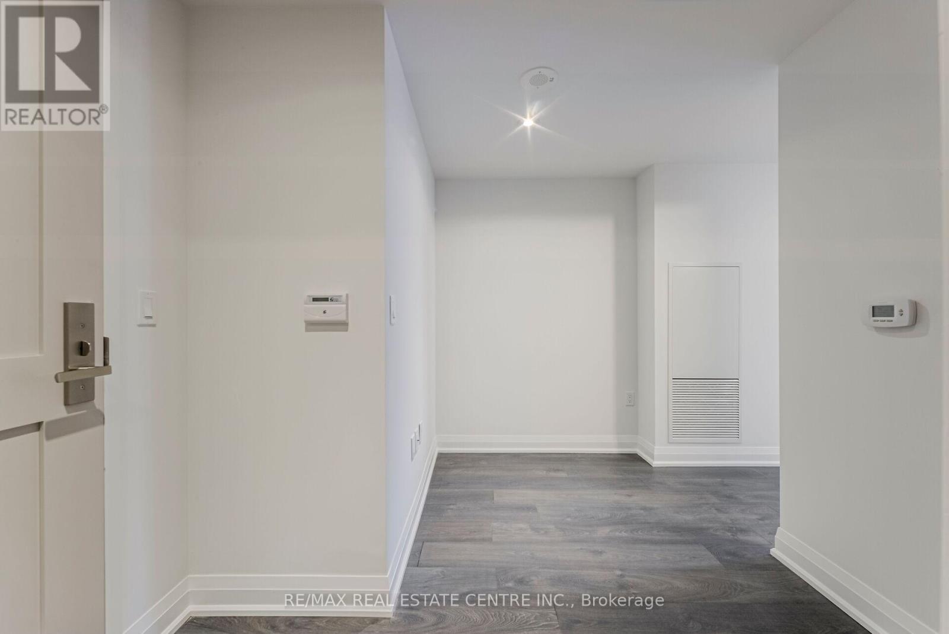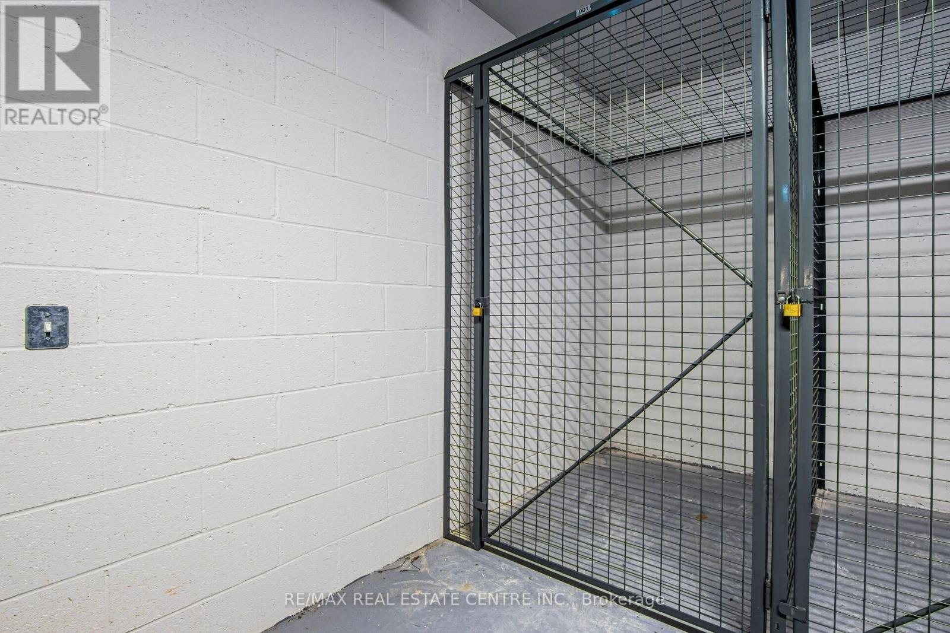$3,500.00 / monthly
327 - 26 GIBBS ROAD, Toronto (Islington-City Centre West), Ontario, M9B6L6, Canada Listing ID: W10409347| Bathrooms | Bedrooms | Property Type |
|---|---|---|
| 2 | 4 | Single Family |
Open Concept, Bright & Spacious Corner Family Sized Unit- The biggest 3 Br+ Den unit- 1149 Sq.Ft With 1 Premium Parking & Locker By The Elevator, in The Luxurious Park Terraces At Valhalla Town Square! Master Br Features Walk-In Closet And Ensuite Bath! Modern Eurostyle Kitchen W-Upgraded St.Steel Appliances! Live In Complete Luxury & Enjoy 9Ft Floor To Ceiling Wrap Around Windows, High-End Finishes, Modern Kitchen, Spacious Bedrooms, Large Balcony+ Top Of The Line Amenities!! Easy Access To Kipling Subway Station,Hwy 427, Qew, Hwy 401 & All Urban Conveniences. Amenities include: Yoga Studio, Gym,Outdoor Pool in the same floor, Kid's Area, Media/Party/Lounge/Dining Room, Library And Rooftop Deck. No Pets, No Smoking
Stainless Steel Fridge, Built-In Oven, Microwave, Range Hood, Dishwasher, Washer & Dryer, All Electric Light Fixtures, All Window Coverings. 1 Parking & 1 Locker. No Pets, No Smoking (id:31565)

Paul McDonald, Sales Representative
Paul McDonald is no stranger to the Toronto real estate market. With over 21 years experience and having dealt with every aspect of the business from simple house purchases to condo developments, you can feel confident in his ability to get the job done.| Level | Type | Length | Width | Dimensions |
|---|---|---|---|---|
| Ground level | Kitchen | 7.5 m | 4.88 m | 7.5 m x 4.88 m |
| Ground level | Dining room | 7.5 m | 4.88 m | 7.5 m x 4.88 m |
| Ground level | Bedroom | 3.05 m | 3.23 m | 3.05 m x 3.23 m |
| Ground level | Bedroom 2 | 2.93 m | 2.93 m | 2.93 m x 2.93 m |
| Ground level | Bedroom 3 | 2.6 m | 2.74 m | 2.6 m x 2.74 m |
| Ground level | Study | 1.77 m | 1.77 m | 1.77 m x 1.77 m |
| Ground level | Living room | 7.5 m | 4.88 m | 7.5 m x 4.88 m |
| Ground level | Bathroom | 1.5 m | 2.6 m | 1.5 m x 2.6 m |
| Ground level | Bathroom | 1.5 m | 2.6 m | 1.5 m x 2.6 m |
| Amenity Near By | |
|---|---|
| Features | Balcony |
| Maintenance Fee | |
| Maintenance Fee Payment Unit | |
| Management Company | Melbourne Property Management |
| Ownership | Condominium/Strata |
| Parking |
|
| Transaction | For rent |
| Bathroom Total | 2 |
|---|---|
| Bedrooms Total | 4 |
| Bedrooms Above Ground | 3 |
| Bedrooms Below Ground | 1 |
| Amenities | Security/Concierge, Exercise Centre, Party Room, Visitor Parking, Storage - Locker |
| Basement Features | Apartment in basement |
| Basement Type | N/A |
| Cooling Type | Central air conditioning |
| Exterior Finish | Brick Facing |
| Fireplace Present | |
| Flooring Type | Wood, Porcelain Tile |
| Heating Fuel | Natural gas |
| Heating Type | Heat Pump |
| Size Interior | 999.992 - 1198.9898 sqft |
| Type | Apartment |


