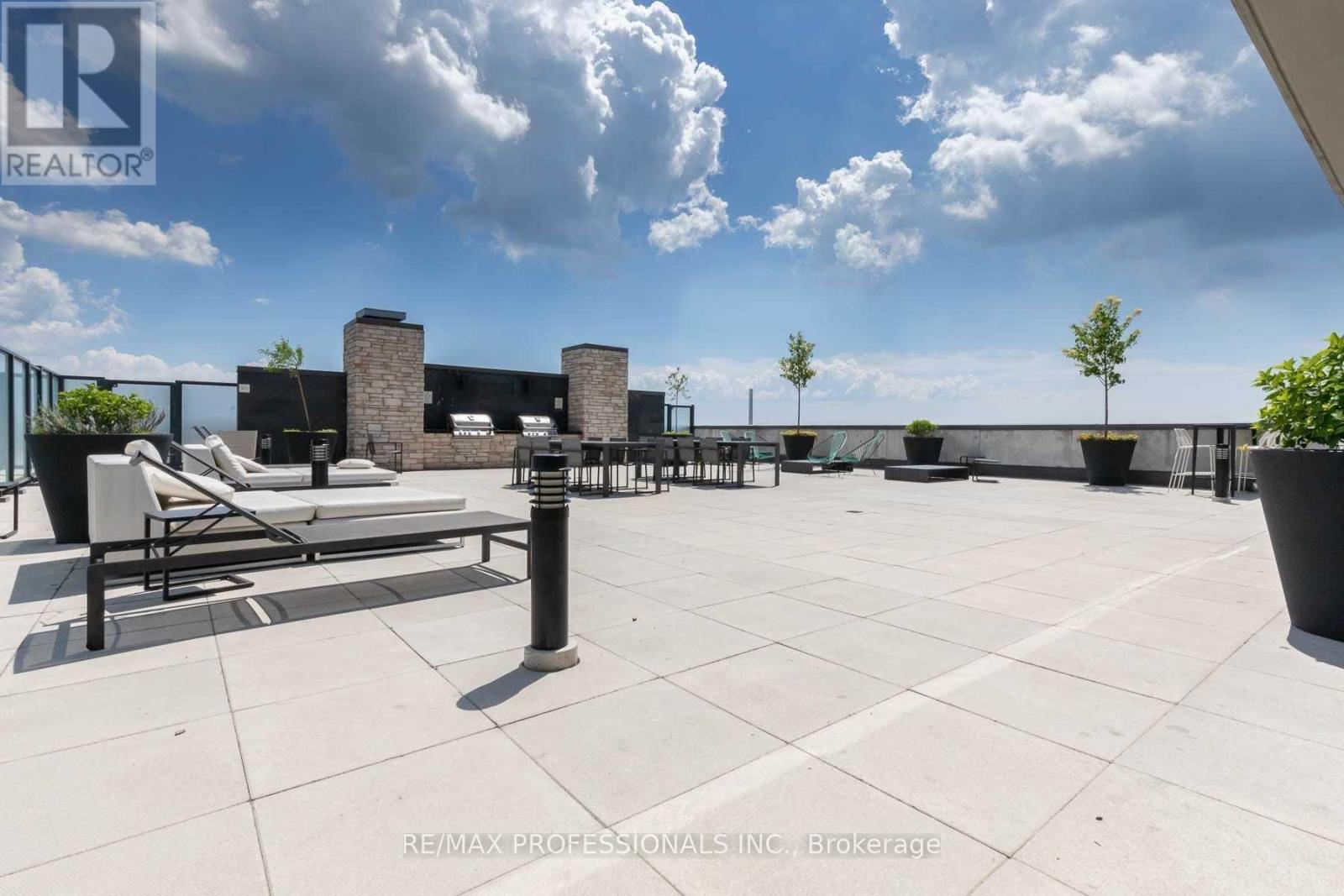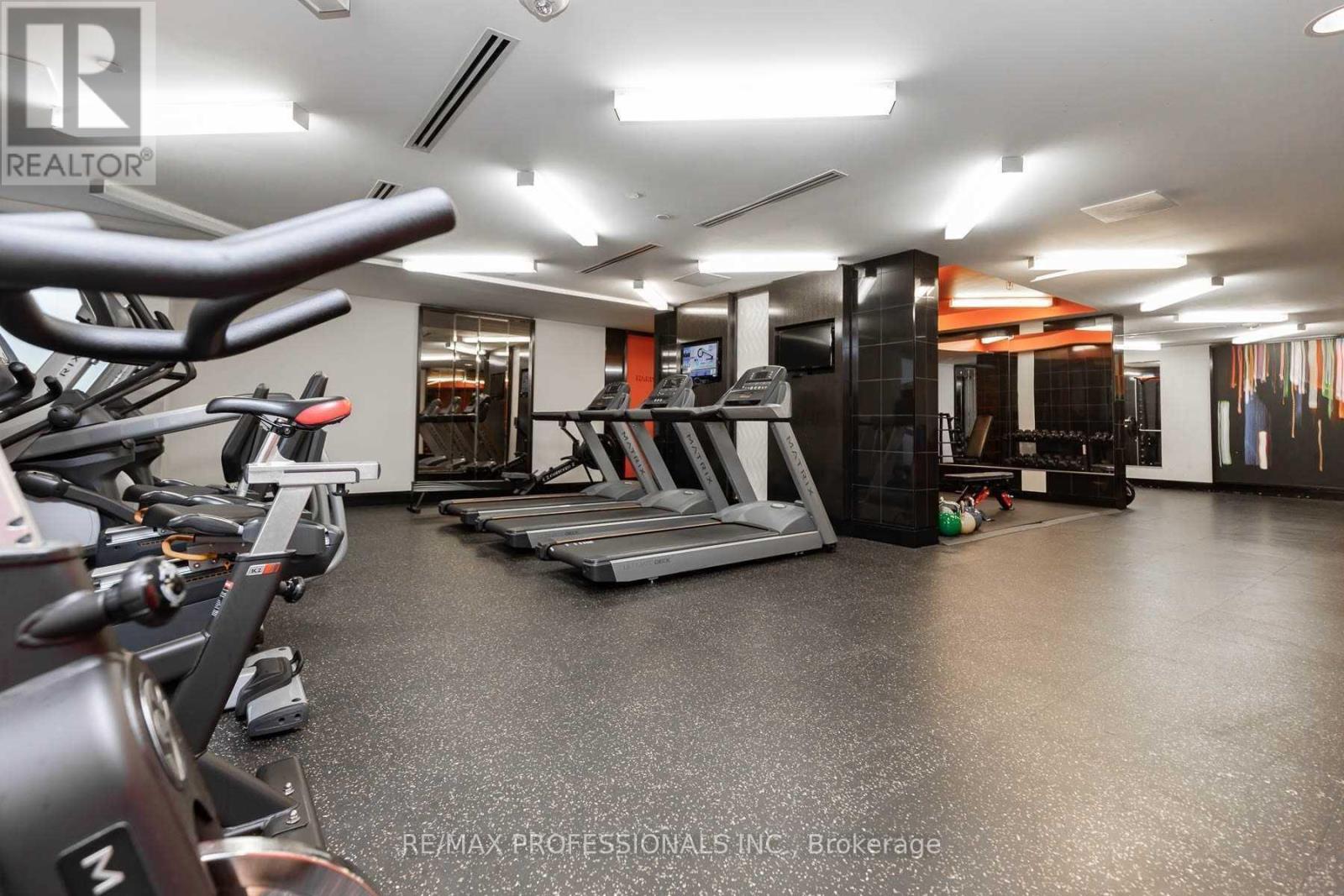$2,300.00 / monthly
326 - 1190 DUNDAS STREET E, Toronto (South Riverdale), Ontario, M4M0C5, Canada Listing ID: E9308390| Bathrooms | Bedrooms | Property Type |
|---|---|---|
| 1 | 1 | Single Family |
Leslieville loft living! in this bright and modern 1-bedroom unit at ""The Carlaw."" With over 500SF, it features 9ft exposed concrete ceilings. floor-to-ceiling windows, and contemporary hardwood flooring. The kitchen boasts intergrated appliances & stone countertops, while the bathroom offers a deep soaker tub & rain shower. Enjoy a large south-facing balcony with gas BBQ hook-up. Amenities include 24-security, a full time concierge, a 15,000sf gym, party room, guest suites, and a rooftop patio with cabanas and skyline views. This boutique, rent -controlled building by Streetcar Developments ensures peace of mind. Located in the vibrant Leslieville neighbourhood, you'll be surrounded by tree-lined streets and charming historic homes, providing a warm & welcoming vibe. Don't miss this opportunity to live in one of the city's best hoods!
Situated in the Heart of Leslieville with Easy Access to the DVP, Gardiner Expwy & 24-hour Queen Streetcar. Just Steps to Countless Restaurants, Cafes & Boutiques. The Perfect Blend of Lifestyle and Urban Living on the Carlow Strip! (id:31565)

Paul McDonald, Sales Representative
Paul McDonald is no stranger to the Toronto real estate market. With over 21 years experience and having dealt with every aspect of the business from simple house purchases to condo developments, you can feel confident in his ability to get the job done.| Level | Type | Length | Width | Dimensions |
|---|---|---|---|---|
| Main level | Foyer | na | na | Measurements not available |
| Main level | Living room | 5.17 m | 6.69 m | 5.17 m x 6.69 m |
| Main level | Dining room | 5.17 m | 6.69 m | 5.17 m x 6.69 m |
| Main level | Kitchen | na | na | Measurements not available |
| Main level | Bedroom | 3.95 m | 2.74 m | 3.95 m x 2.74 m |
| Main level | Other | na | na | Measurements not available |
| Amenity Near By | Park, Public Transit, Schools |
|---|---|
| Features | Balcony |
| Maintenance Fee | |
| Maintenance Fee Payment Unit | |
| Management Company | Crossbridge Property Management |
| Ownership | Condominium/Strata |
| Parking |
|
| Transaction | For rent |
| Bathroom Total | 1 |
|---|---|
| Bedrooms Total | 1 |
| Bedrooms Above Ground | 1 |
| Amenities | Security/Concierge, Exercise Centre, Party Room |
| Appliances | Dishwasher, Dryer, Refrigerator, Stove, Washer |
| Cooling Type | Central air conditioning |
| Exterior Finish | Brick, Concrete |
| Fireplace Present | |
| Flooring Type | Hardwood, Concrete |
| Heating Fuel | Natural gas |
| Heating Type | Forced air |
| Size Interior | 499.9955 - 598.9955 sqft |
| Type | Apartment |























