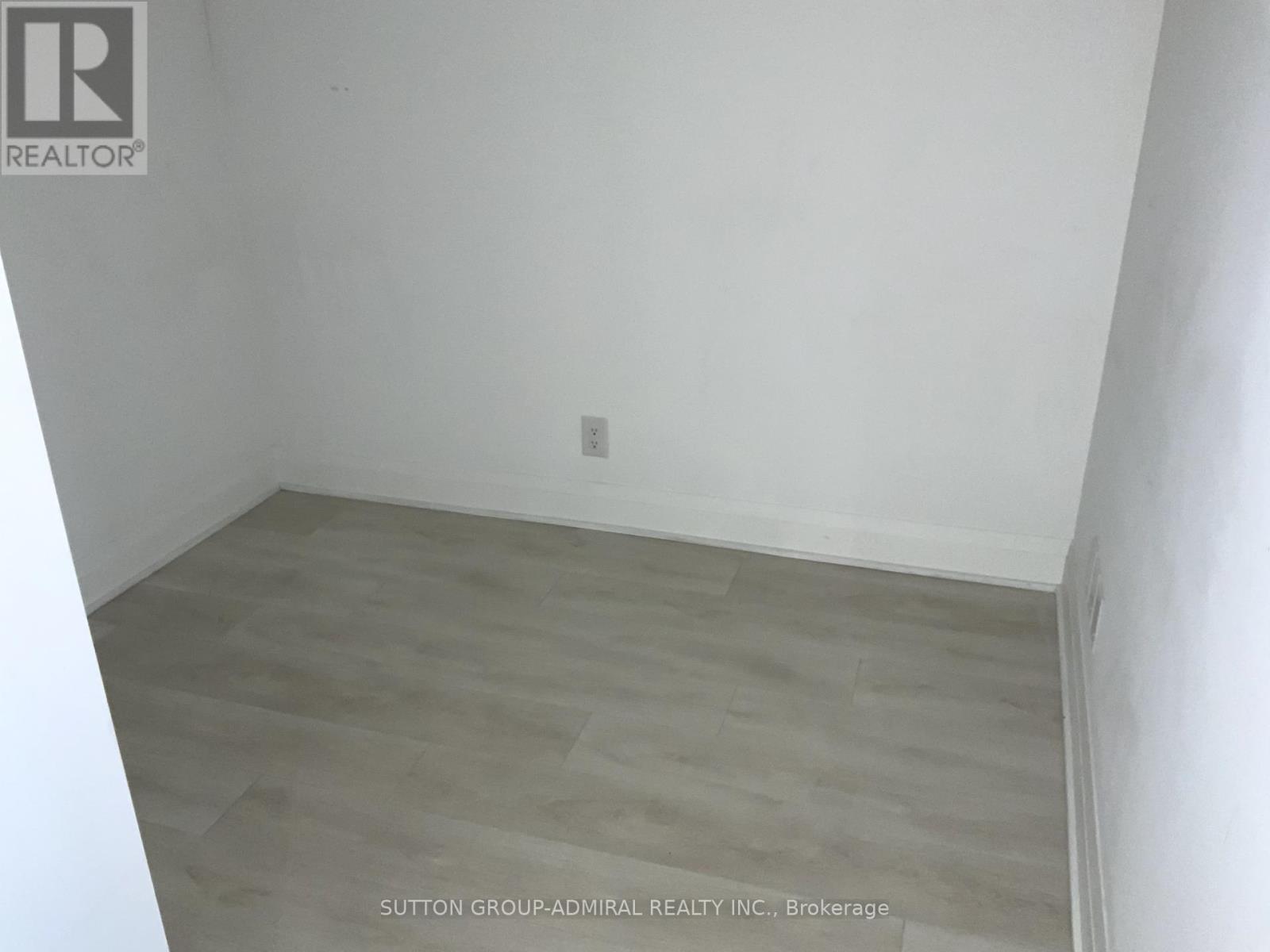$899,000.00
322 - 33 FREDERICK TODD WAY, Toronto (Thorncliffe Park), Ontario, M4G0C9, Canada Listing ID: C9261297| Bathrooms | Bedrooms | Property Type |
|---|---|---|
| 2 | 3 | Single Family |
Leaside Living. Enjoy being surrounded by a top-rated Toronto neighbourhood, with an abundance of boutique shops, restaurants, cafes, and green spaces. All within walking distance, and steps from Laird Station, on the brand new Eglinton LRT. Upper East Village is the premier choice for those who desire to have it all and enjoy the best of life in the heart of Leaside.
Excellent Floor Plan of 2 Split Beds, 2 Baths plus Den. 900 SF plus Balcony. High End Built In Appliances and Quartz Countertop. Floor Plan is Attached. (id:31565)

Paul McDonald, Sales Representative
Paul McDonald is no stranger to the Toronto real estate market. With over 21 years experience and having dealt with every aspect of the business from simple house purchases to condo developments, you can feel confident in his ability to get the job done.Room Details
| Level | Type | Length | Width | Dimensions |
|---|---|---|---|---|
| Flat | Kitchen | 3.1 m | 2.71 m | 3.1 m x 2.71 m |
| Flat | Living room | 5.82 m | 3.38 m | 5.82 m x 3.38 m |
| Flat | Dining room | 5.82 m | 3.38 m | 5.82 m x 3.38 m |
| Flat | Primary Bedroom | 3.93 m | 3.26 m | 3.93 m x 3.26 m |
| Flat | Bedroom 2 | 2.78 m | 2.78 m | 2.78 m x 2.78 m |
| Flat | Den | 2.43 m | 2.1 m | 2.43 m x 2.1 m |
Additional Information
| Amenity Near By | |
|---|---|
| Features | Balcony |
| Maintenance Fee | 633.66 |
| Maintenance Fee Payment Unit | Monthly |
| Management Company | Forest Hill Kipling Residential |
| Ownership | Condominium/Strata |
| Parking |
|
| Transaction | For sale |
Building
| Bathroom Total | 2 |
|---|---|
| Bedrooms Total | 3 |
| Bedrooms Above Ground | 2 |
| Bedrooms Below Ground | 1 |
| Amenities | Exercise Centre, Security/Concierge, Party Room |
| Appliances | Dishwasher, Dryer, Oven, Refrigerator, Washer, Window Coverings |
| Cooling Type | Central air conditioning |
| Exterior Finish | Concrete |
| Fireplace Present | |
| Heating Fuel | Natural gas |
| Heating Type | Forced air |
| Size Interior | 899.9921 - 998.9921 sqft |
| Type | Apartment |















