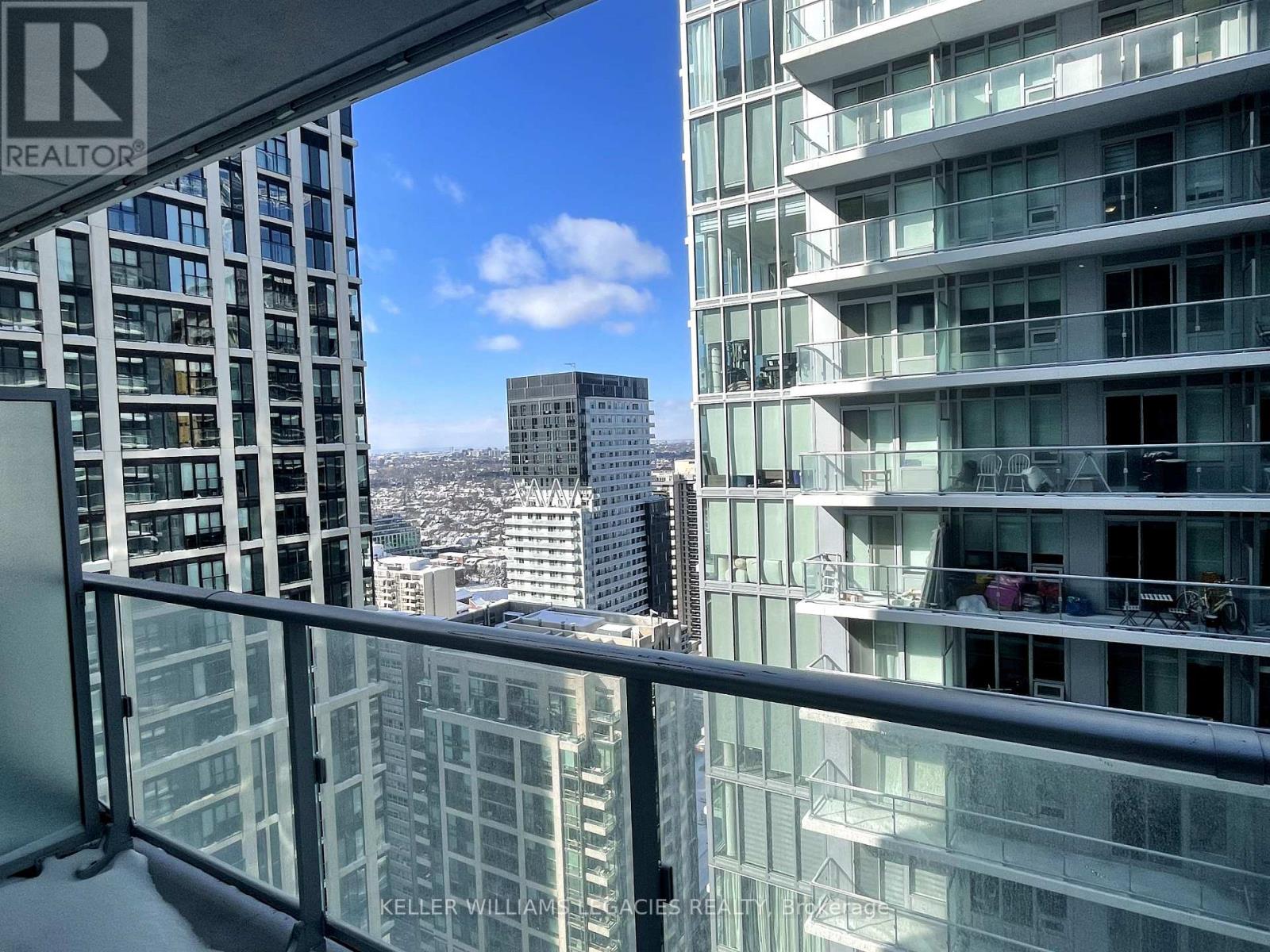$2,000.00 / monthly
3215 - 195 REDPATH AVENUE, Toronto (Mount Pleasant West), Ontario, M4P0E4, Canada Listing ID: C11973973| Bathrooms | Bedrooms | Property Type |
|---|---|---|
| 1 | 1 | Single Family |
Welcome to the epitome of stylish urban living in the heart of Toronto. Nestled in the vibrant Yonge & Eglinton neighbourhood, this unit offers a seamless blend of modern sophistication and convenience. As a resident, you'll enjoy stunning city views, reflecting the vibrancy of city life right outside your window. This 1-bedroom, 1-bathroom unit with locker is a testament to contemporary design, featuring an open-concept layout that maximizes every inch of its interior living area. Positioned steps from the subway, you'll have unparalleled access to the city, surrounded by endless dining options and boutique shops. An expansive range of amenities Including 2 Pools, Party Rm with Chef's Kitchen, Fitness Centre, and more! (id:31565)

Paul McDonald, Sales Representative
Paul McDonald is no stranger to the Toronto real estate market. With over 21 years experience and having dealt with every aspect of the business from simple house purchases to condo developments, you can feel confident in his ability to get the job done.Room Details
| Level | Type | Length | Width | Dimensions |
|---|---|---|---|---|
| Main level | Living room | 2.97 m | 2.54 m | 2.97 m x 2.54 m |
| Main level | Dining room | 2.74 m | 2.44 m | 2.74 m x 2.44 m |
| Main level | Kitchen | 3.35 m | 2.17 m | 3.35 m x 2.17 m |
| Main level | Primary Bedroom | 3.35 m | 2.74 m | 3.35 m x 2.74 m |
Additional Information
| Amenity Near By | |
|---|---|
| Features | Balcony, In suite Laundry |
| Maintenance Fee | |
| Maintenance Fee Payment Unit | |
| Management Company | Del Property Management |
| Ownership | Condominium/Strata |
| Parking |
|
| Transaction | For rent |
Building
| Bathroom Total | 1 |
|---|---|
| Bedrooms Total | 1 |
| Bedrooms Above Ground | 1 |
| Amenities | Storage - Locker |
| Appliances | Dryer, Washer, Window Coverings |
| Cooling Type | Central air conditioning |
| Exterior Finish | Concrete |
| Fireplace Present | |
| Flooring Type | Laminate |
| Heating Fuel | Natural gas |
| Heating Type | Forced air |
| Type | Apartment |













