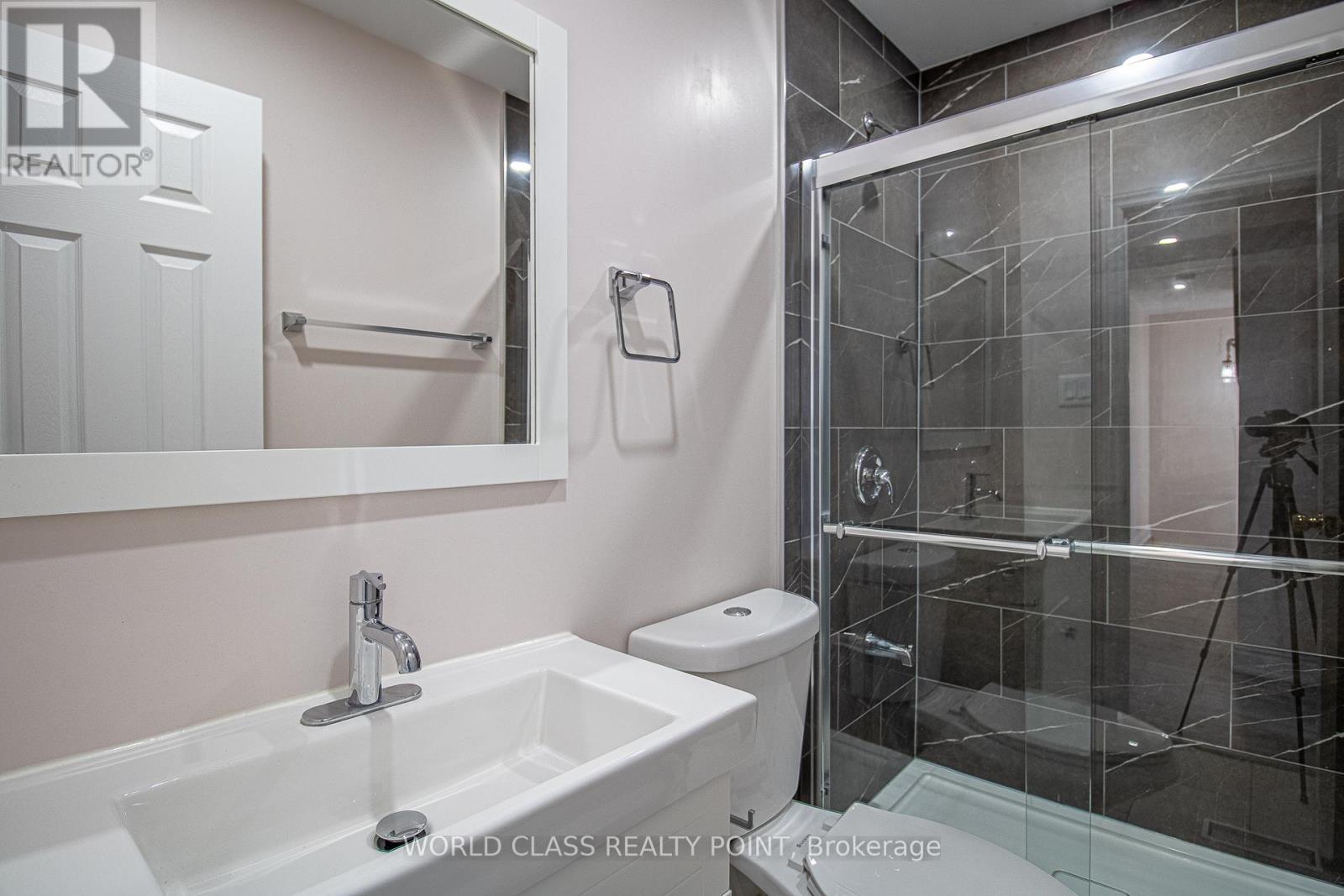$2,350.00 / monthly
3209 WESTON ROAD, Toronto (Humbermede), Ontario, M9M2T4, Canada Listing ID: W11912380| Bathrooms | Bedrooms | Property Type |
|---|---|---|
| 1 | 2 | Single Family |
Welcome To This Beautifully Renovated Private Unit Located On The Main Floor (Not Basement) Of A House With Its Own Separate Entrance With Lots Of Natural Light. Situated Near Weston And Sheppard - Location, Location, Location - This Unit Offers A Perfect Blend Of Comfort, Convenience, And Style. The Main Level Features A Spacious Living Room, Dining Area, And A Newly Created Mini Kitchen Equipped With A Brand-New Refrigerator And Dishwasher. The Living Room Is Bright And Inviting, Complete With Blinds, A TV, And Additional Appliances. The Second Level Includes Two Bedrooms And A Brand-New Washroom. One Bedroom Comes Furnished, While The Second Is Unfurnished. Pot Lights, Central Heating, And Air Conditioning Provide A Modern And Comfortable Living Experience. Shared Laundry Is Conveniently Located Within The House, And You Will Also Enjoy Access To A Fully Fenced Backyard Perfect For Outdoor Relaxation. One Parking Spot On The Driveway Is Included In The Rent. Utilities Are Additional. This Unit Is Ideal For Small Families Or Professionals Seeking A Cozy, Updated Home In A Prime North York Location. Close To Schools, Parks, Amenities, Grocery Stores, Public Transit, Parks, Restaurants, Community Centre & Weston Public Library. These Amenities Contribute To The Convenience And Appeal Of The Weston And Sheppard Area, Making It A Desirable Location For Residents Seeking A Well-Rounded Urban Lifestyle. (id:31565)

Paul McDonald, Sales Representative
Paul McDonald is no stranger to the Toronto real estate market. With over 21 years experience and having dealt with every aspect of the business from simple house purchases to condo developments, you can feel confident in his ability to get the job done.| Level | Type | Length | Width | Dimensions |
|---|---|---|---|---|
| Other | Living room | na | na | Measurements not available |
| Other | Dining room | na | na | Measurements not available |
| Other | Kitchen | na | na | Measurements not available |
| Other | Primary Bedroom | na | na | Measurements not available |
| Other | Bedroom | na | na | Measurements not available |
| Amenity Near By | Place of Worship, Park, Public Transit, Schools |
|---|---|
| Features | |
| Maintenance Fee | |
| Maintenance Fee Payment Unit | |
| Management Company | |
| Ownership | Freehold |
| Parking |
|
| Transaction | For rent |
| Bathroom Total | 1 |
|---|---|
| Bedrooms Total | 2 |
| Bedrooms Above Ground | 2 |
| Appliances | Dishwasher, Dryer, Refrigerator, Stove, Washer |
| Basement Features | Separate entrance |
| Basement Type | N/A |
| Construction Style Attachment | Detached |
| Cooling Type | Central air conditioning |
| Exterior Finish | Brick, Stucco |
| Fireplace Present | |
| Flooring Type | Laminate |
| Foundation Type | Brick |
| Heating Fuel | Natural gas |
| Heating Type | Forced air |
| Size Interior | 699.9943 - 1099.9909 sqft |
| Stories Total | 2 |
| Type | House |
| Utility Water | Municipal water |
























