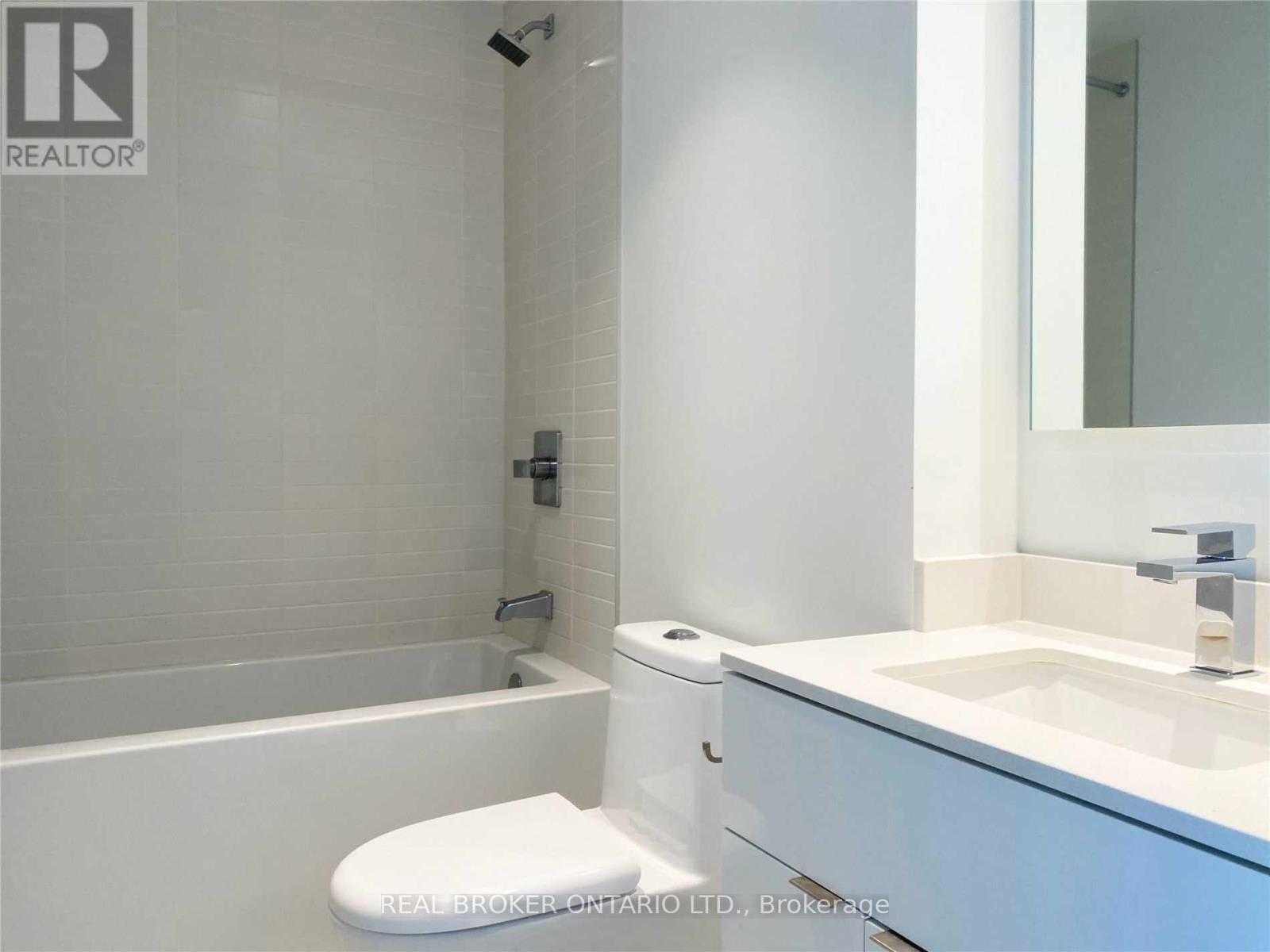$2,500.00 / monthly
3206 - 7 GRENVILLE STREET, Toronto (Bay Street Corridor), Ontario, M4Y0E9, Canada Listing ID: C11979904| Bathrooms | Bedrooms | Property Type |
|---|---|---|
| 1 | 2 | Single Family |
Stunning Luxury Condo Located In The Heart Of Toronto At Yonge & College! Open Concept Layout Offers 9' Ceilings And Floor To Ceiling Panoramic Windows With Unobstructed Views Of The City Skyline & A Huge Balcony To Enjoy All Year Around. Chic & Sophisticated Kitchen Featuring An Eat-In Chefs Kitchen With Stainless Steel Appliances, Granite Countertops & Centre Island. Amazing Location! Just Steps To University Of Toronto, College Station, Local Shops & So Much More! (id:31565)

Paul McDonald, Sales Representative
Paul McDonald is no stranger to the Toronto real estate market. With over 21 years experience and having dealt with every aspect of the business from simple house purchases to condo developments, you can feel confident in his ability to get the job done.Room Details
| Level | Type | Length | Width | Dimensions |
|---|---|---|---|---|
| Ground level | Living room | 3.74 m | 3.23 m | 3.74 m x 3.23 m |
| Ground level | Dining room | 3.74 m | 3.23 m | 3.74 m x 3.23 m |
| Ground level | Kitchen | 3.28 m | 3.23 m | 3.28 m x 3.23 m |
| Ground level | Primary Bedroom | 3.22 m | 3.04 m | 3.22 m x 3.04 m |
| Ground level | Den | 2.61 m | 2 m | 2.61 m x 2 m |
Additional Information
| Amenity Near By | Park, Public Transit, Schools |
|---|---|
| Features | Balcony |
| Maintenance Fee | |
| Maintenance Fee Payment Unit | |
| Management Company | 360 Community Management Ltd. 647-417-3102 |
| Ownership | Condominium/Strata |
| Parking |
|
| Transaction | For rent |
Building
| Bathroom Total | 1 |
|---|---|
| Bedrooms Total | 2 |
| Bedrooms Above Ground | 1 |
| Bedrooms Below Ground | 1 |
| Amenities | Exercise Centre, Party Room, Visitor Parking |
| Appliances | Dishwasher, Dryer, Hood Fan, Refrigerator, Stove, Washer, Window Coverings |
| Cooling Type | Central air conditioning |
| Exterior Finish | Concrete |
| Fireplace Present | |
| Flooring Type | Laminate |
| Heating Fuel | Natural gas |
| Heating Type | Forced air |
| Size Interior | 499.9955 - 598.9955 sqft |
| Type | Apartment |





















