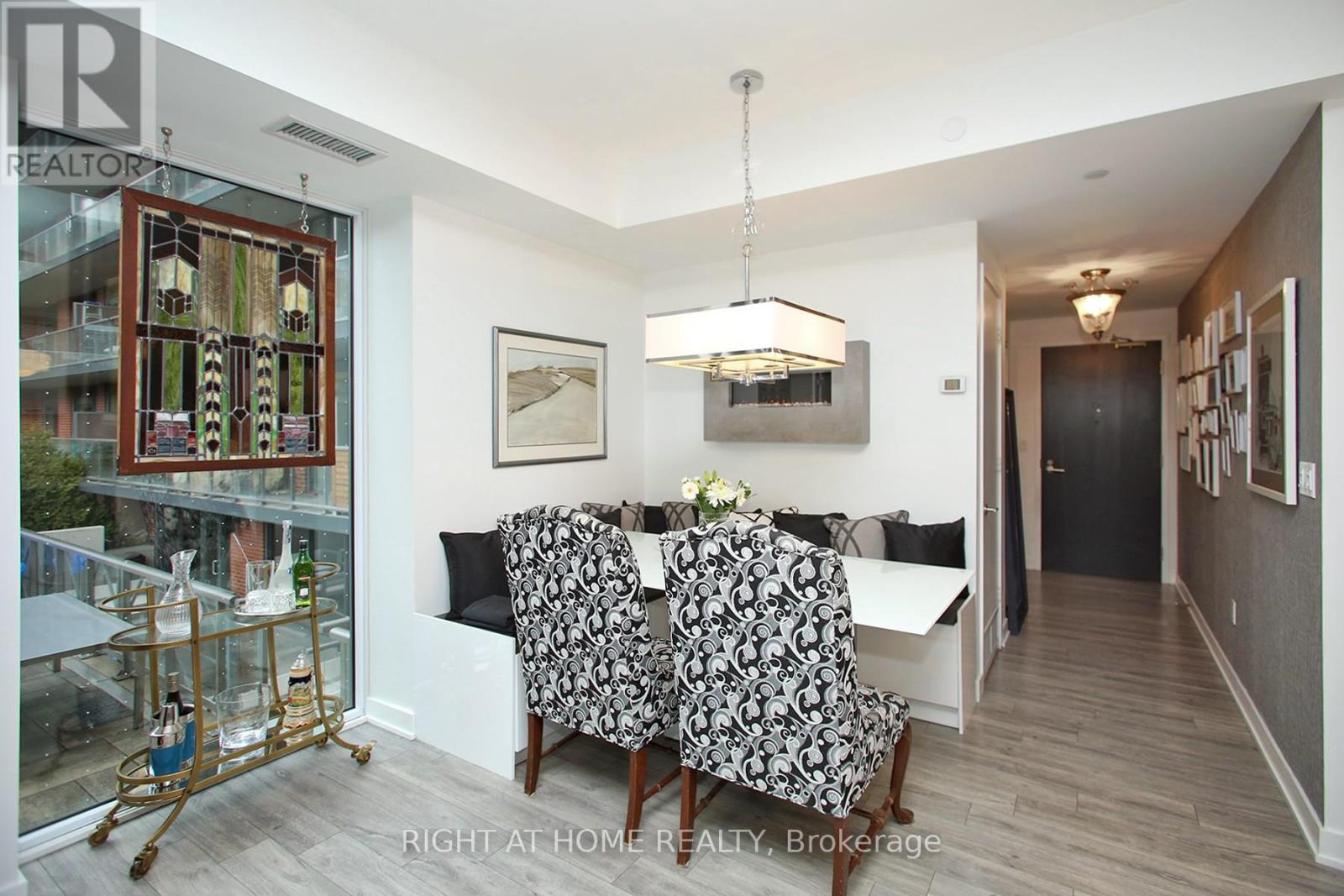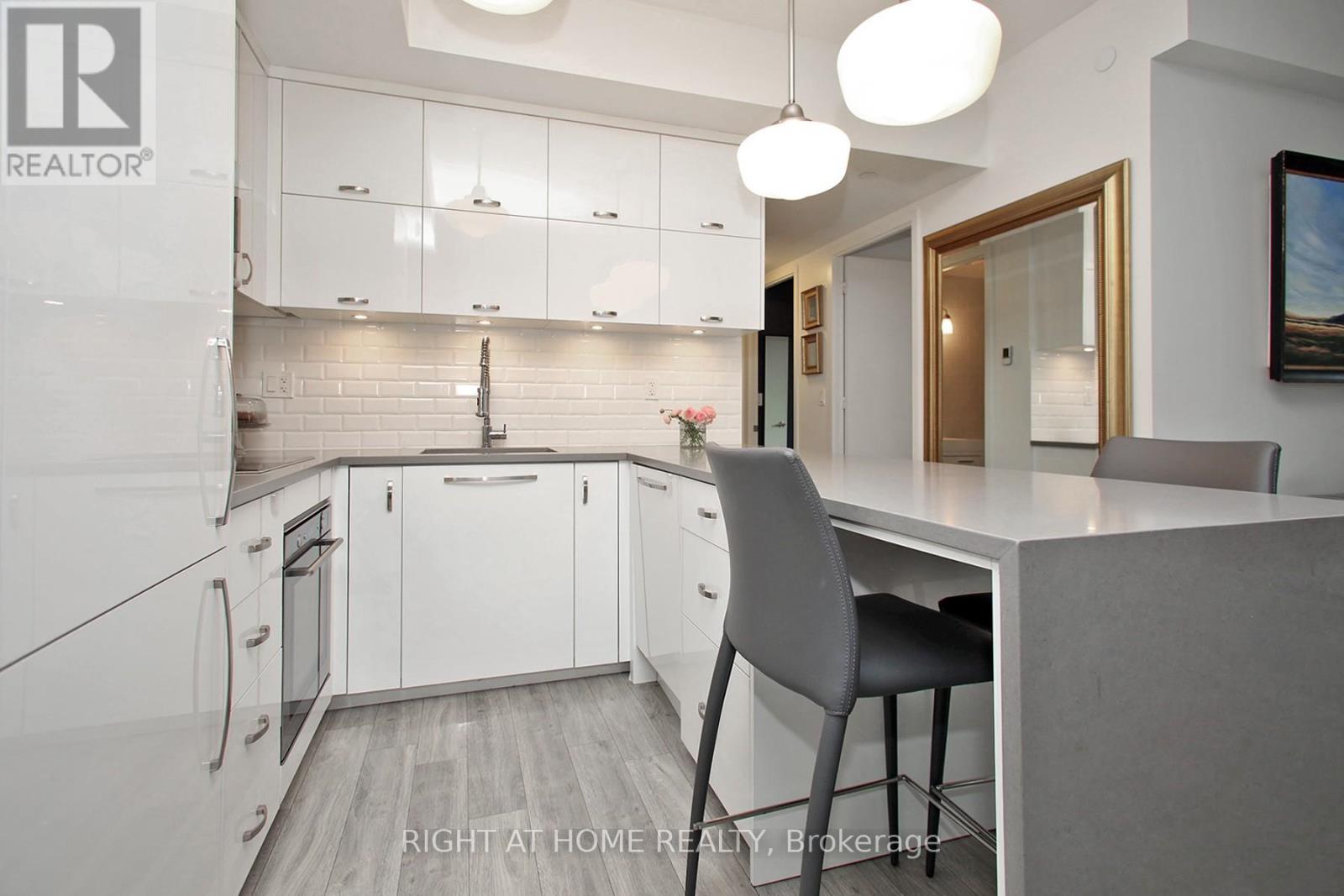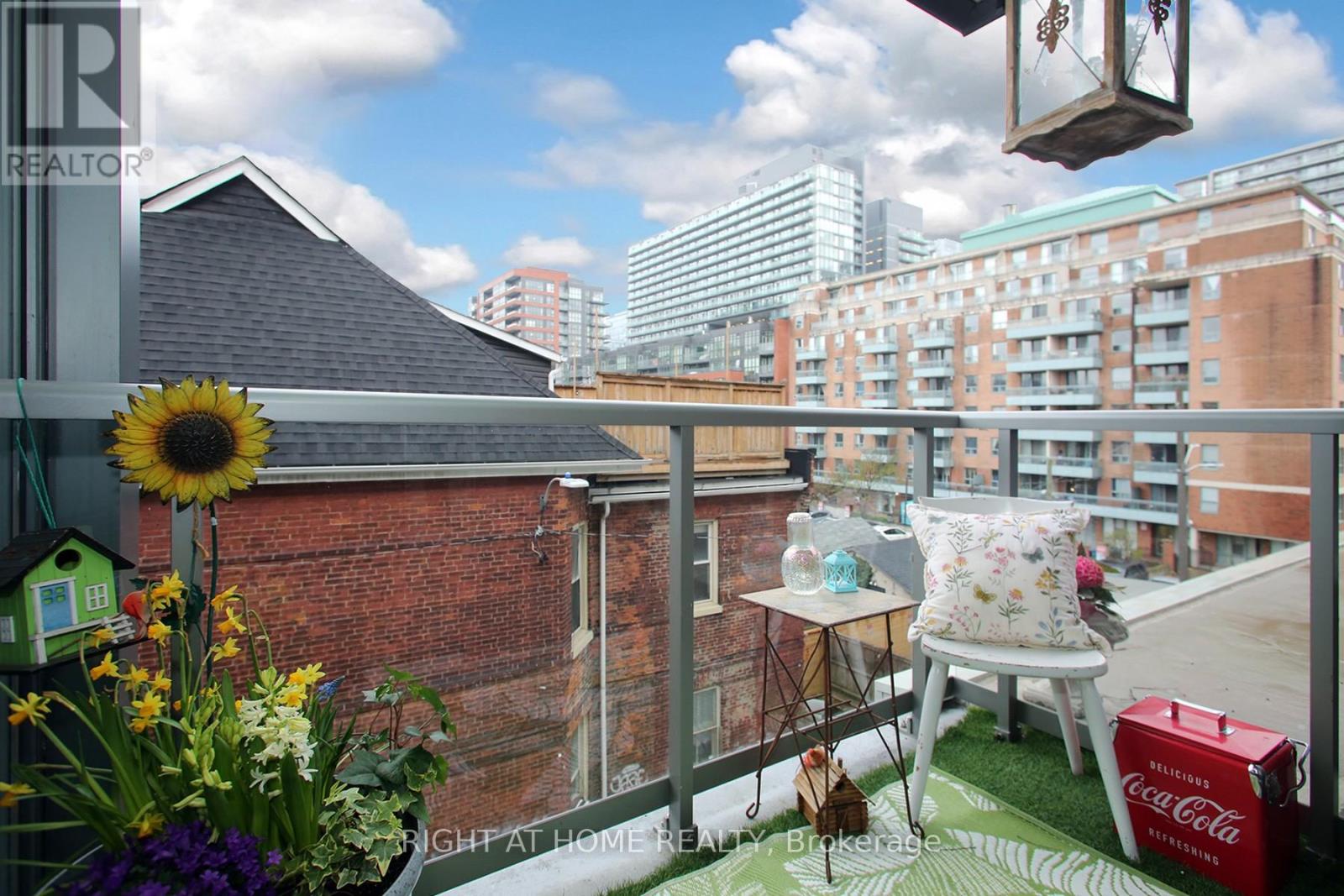$1,149,000.00
320 - 106 DOVERCOURT ROAD, Toronto (Trinity-Bellwoods), Ontario, M6J0G4, Canada Listing ID: C9307698| Bathrooms | Bedrooms | Property Type |
|---|---|---|
| 2 | 3 | Single Family |
Welcome Home To The Heart Of West Queen West. This Rare Over 1000 SQFT Corner Suite Offers Top Quality Finishes and Vibrant Living. Boasting Views Of The City and Well Planned Floor Plan, is a Perfect Space For Hosting Elegant Dinner Parties Or An Afternoon Barbecue. Dazzling Array of Windows Throughout This Spacious True 3 Bedroom Suite That are Designed With Sunshine in Mind and Perfect For Entertaining And Gatherings. Soaring 9 Ft Ceilings, Gleaming 6 Inch Plank Flooring and Spacious Eating Area And Walkout To Balcony Views. The Designer Kitchen Features Built-In Appliances With Quartz Counter Tops, Large Island With Waterfall Edges and Pendant Lighting. The Sizeable Primary Bedroom Features a Double Closet With Organizers and Wall Sconce Lighting. Mirrored Closet Doors on All Closet Doors. Amenities Include Concierge, Exercise Rm, Party Rm, Visitor Parking & Rooftop Patio. Located Steps To Vibrant Queen West Shops, TTC, Energetic Nightlife, Trinity Bellwoods Park, & More. (id:31565)

Paul McDonald, Sales Representative
Paul McDonald is no stranger to the Toronto real estate market. With over 21 years experience and having dealt with every aspect of the business from simple house purchases to condo developments, you can feel confident in his ability to get the job done.| Level | Type | Length | Width | Dimensions |
|---|---|---|---|---|
| Flat | Living room | 5.55 m | 3.62 m | 5.55 m x 3.62 m |
| Flat | Dining room | 5.55 m | 3.62 m | 5.55 m x 3.62 m |
| Flat | Kitchen | 2.44 m | 2.44 m | 2.44 m x 2.44 m |
| Flat | Primary Bedroom | 3.44 m | 2.87 m | 3.44 m x 2.87 m |
| Flat | Bedroom 2 | 2.99 m | 2.8 m | 2.99 m x 2.8 m |
| Flat | Bedroom 3 | 2.99 m | 2.44 m | 2.99 m x 2.44 m |
| Amenity Near By | Schools, Public Transit, Hospital, Park |
|---|---|
| Features | Balcony, Carpet Free, In suite Laundry |
| Maintenance Fee | 868.70 |
| Maintenance Fee Payment Unit | Monthly |
| Management Company | Shelter Canadian Properties |
| Ownership | Condominium/Strata |
| Parking |
|
| Transaction | For sale |
| Bathroom Total | 2 |
|---|---|
| Bedrooms Total | 3 |
| Bedrooms Above Ground | 3 |
| Amenities | Security/Concierge, Recreation Centre, Party Room, Visitor Parking, Fireplace(s), Separate Heating Controls |
| Appliances | Range |
| Cooling Type | Central air conditioning |
| Exterior Finish | Brick Facing, Steel |
| Fireplace Present | True |
| Fire Protection | Alarm system, Security guard, Smoke Detectors |
| Flooring Type | Hardwood |
| Heating Fuel | Natural gas |
| Heating Type | Heat Pump |
| Size Interior | 999.992 - 1198.9898 sqft |
| Type | Apartment |






























