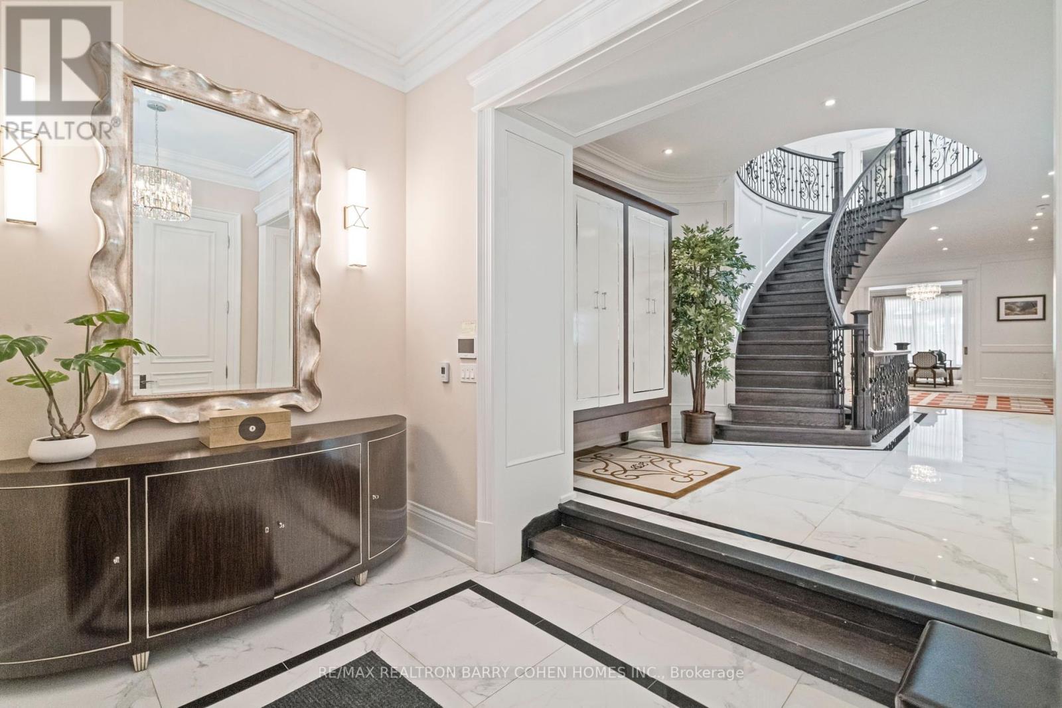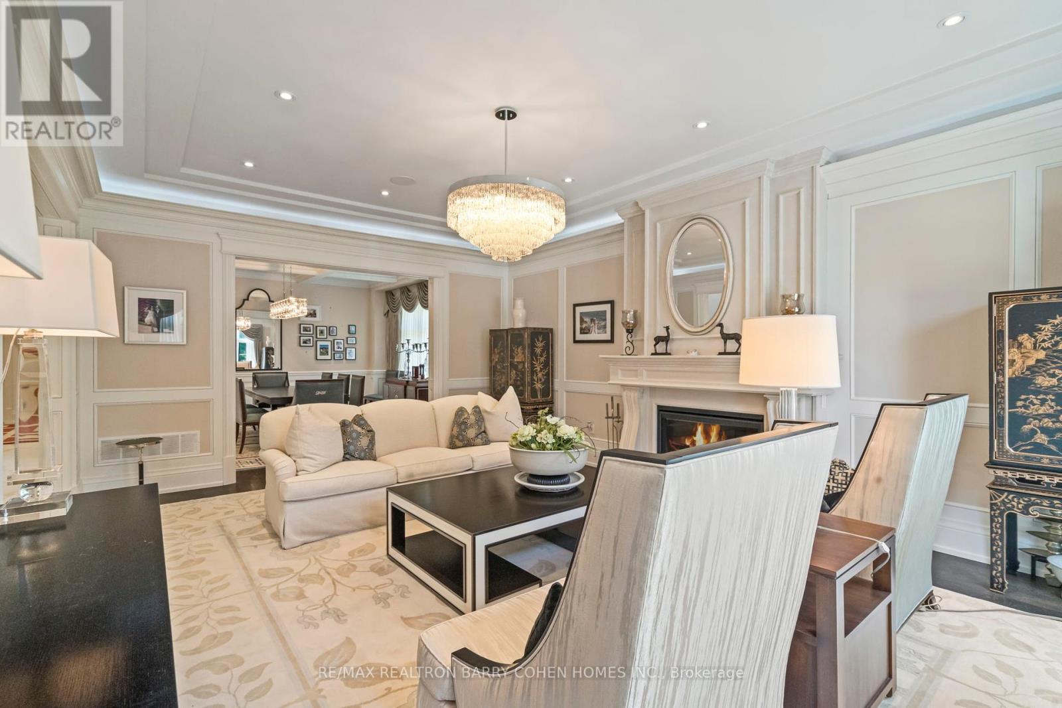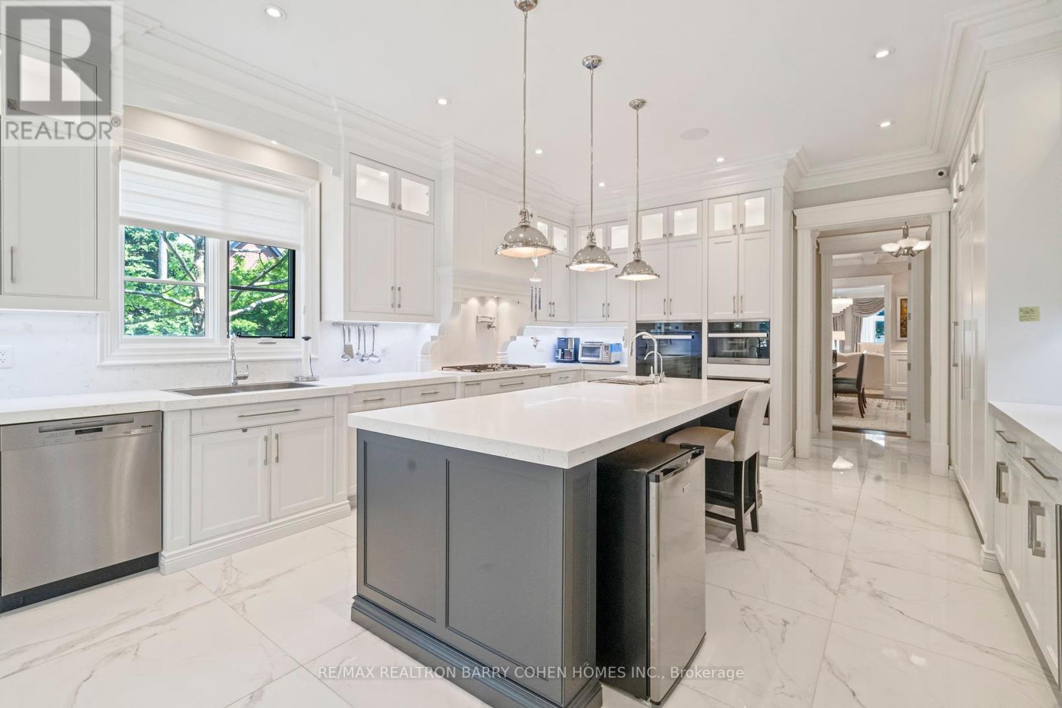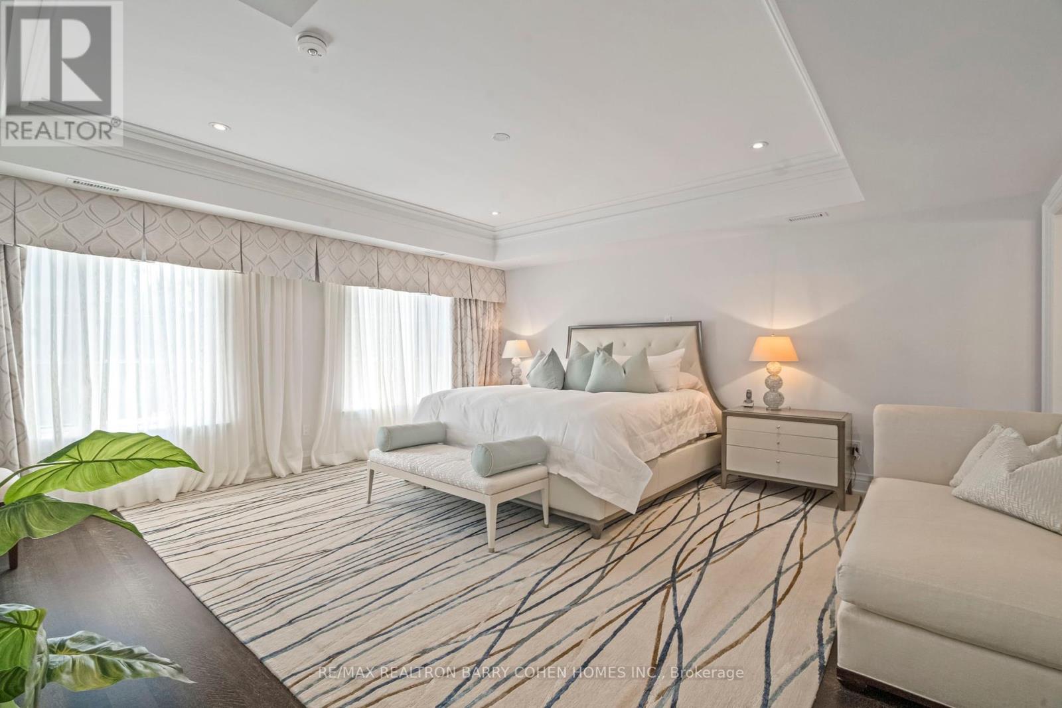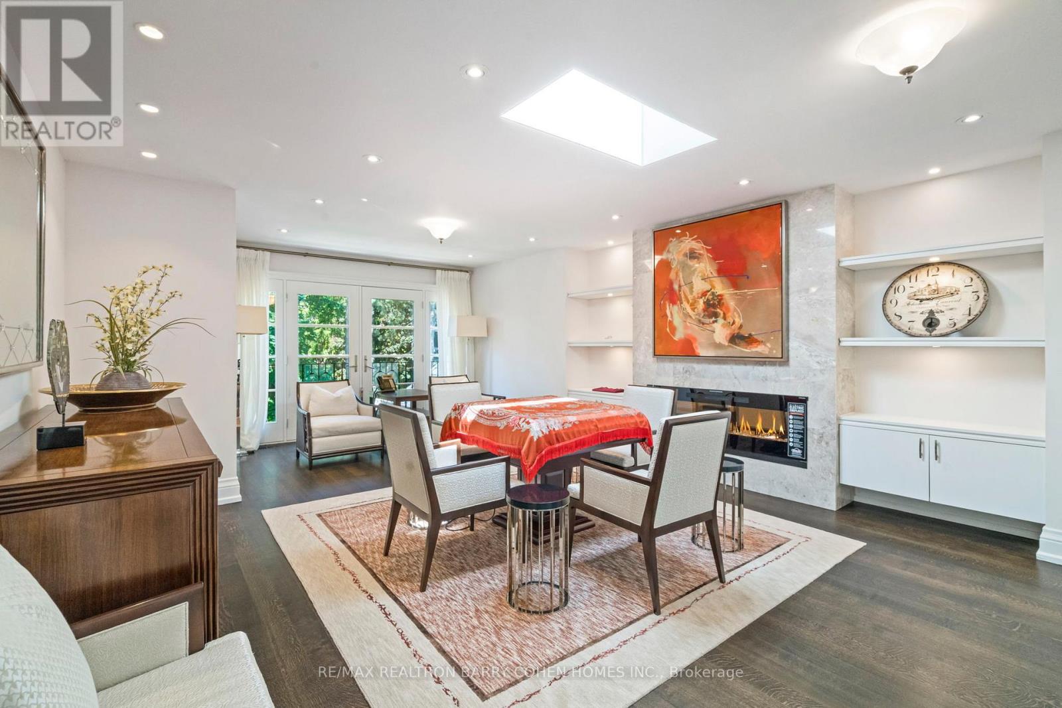$6,995,000.00
32 TRUMAN ROAD, Toronto (St. Andrew-Windfields), Ontario, M2L2L5, Canada Listing ID: C9511697| Bathrooms | Bedrooms | Property Type |
|---|---|---|
| 11 | 7 | Single Family |
A Stunning Transitional Residence Only Six Years New. 2.5 Storey Amenity-Rich Masterpiece Nestled In The Prestigious St. Andrew-Windfields Neighborhood. This Stunning Residence Boasts An Impressive 70' Frontage Offering A Grand Curb Appeal Setting The Stage For This Luxe Experience. Grand Foyer, Expansive Principal Rooms Featuring A Designer Palette, With Warm Fireplace Finishes That Serve As A Centerpiece For Cozy Gatherings. Exquisite Coffered Ceilings, An Atmosphere Of Sophistication And Charm. The Chef-Inspired Kitchen Is Designed To Delight Culinary Enthusiasts With Top-Of-The-Line Appliances, Ample Counter Space, And A Breakfast Area With A Seamless Walk-Out To The Backyard Terrace. Multiple Skylights Throughout The Home Ensure Every Corner Is Flooded With Natural Light, Enhancing The Home's Bright And Airy Feel. The Opulent Primary Bedroom Is A Sanctuary Of Comfort And Style. This Expansive Suite Includes A Sitting Area With A Juliette Balcony, A Lavish 6-Piece Ensuite, An Additional 2-Piece Ensuite, And A Generous Walk-In Closet. Each Of The Remaining Bedrooms Are Private Havens, Complete With Walk-In Closets, Private Ensuite Bathrooms, And Hardwood Floors. The Lower Level Features A Spacious Recreation Room, Wine Cellar, Home Theatre, And A Full-Size Top Of The Line Golf Simulator For Year-Round Practice. Next To The Simulator Is A Fully Equipped Gym With Cardio Machines And A Weightlifting Area. After A Workout, Unwind At The Wet Bar. From The Lower Level Walk Up To The Backyard, Seamlessly Blending Indoor And Outdoor Living. Steps To Renowned Schools, Shops, And Eateries.
Golf Simulator, Miele Fridge And Freezer, Oven, Gas Range Stove Top. LG Washer/Dryer. Alarm System. (id:31565)

Paul McDonald, Sales Representative
Paul McDonald is no stranger to the Toronto real estate market. With over 21 years experience and having dealt with every aspect of the business from simple house purchases to condo developments, you can feel confident in his ability to get the job done.| Level | Type | Length | Width | Dimensions |
|---|---|---|---|---|
| Second level | Primary Bedroom | 5.87 m | 5.38 m | 5.87 m x 5.38 m |
| Second level | Bedroom 2 | 5.49 m | 5.44 m | 5.49 m x 5.44 m |
| Second level | Bedroom 3 | 4.85 m | 4.65 m | 4.85 m x 4.65 m |
| Second level | Bedroom 4 | 4.85 m | 4.29 m | 4.85 m x 4.29 m |
| Third level | Bedroom | 4.8 m | 4.42 m | 4.8 m x 4.42 m |
| Third level | Bedroom | 4.6 m | 3.89 m | 4.6 m x 3.89 m |
| Third level | Bedroom 5 | 6.99 m | 4.83 m | 6.99 m x 4.83 m |
| Main level | Living room | 6.63 m | 4.85 m | 6.63 m x 4.85 m |
| Main level | Dining room | 5.16 m | 5.03 m | 5.16 m x 5.03 m |
| Main level | Family room | 5.44 m | 5.44 m | 5.44 m x 5.44 m |
| Main level | Kitchen | 6.32 m | 4.85 m | 6.32 m x 4.85 m |
| Main level | Office | 6.96 m | 4.37 m | 6.96 m x 4.37 m |
| Amenity Near By | Park, Schools, Public Transit |
|---|---|
| Features | |
| Maintenance Fee | |
| Maintenance Fee Payment Unit | |
| Management Company | |
| Ownership | Freehold |
| Parking |
|
| Transaction | For sale |
| Bathroom Total | 11 |
|---|---|
| Bedrooms Total | 7 |
| Bedrooms Above Ground | 7 |
| Appliances | Central Vacuum |
| Basement Development | Finished |
| Basement Features | Walk out, Walk-up |
| Basement Type | N/A (Finished) |
| Construction Style Attachment | Detached |
| Cooling Type | Central air conditioning |
| Exterior Finish | Brick, Stone |
| Fireplace Present | True |
| Flooring Type | Hardwood |
| Foundation Type | Poured Concrete |
| Half Bath Total | 1 |
| Heating Fuel | Natural gas |
| Heating Type | Forced air |
| Stories Total | 2.5 |
| Type | House |
| Utility Water | Municipal water |



