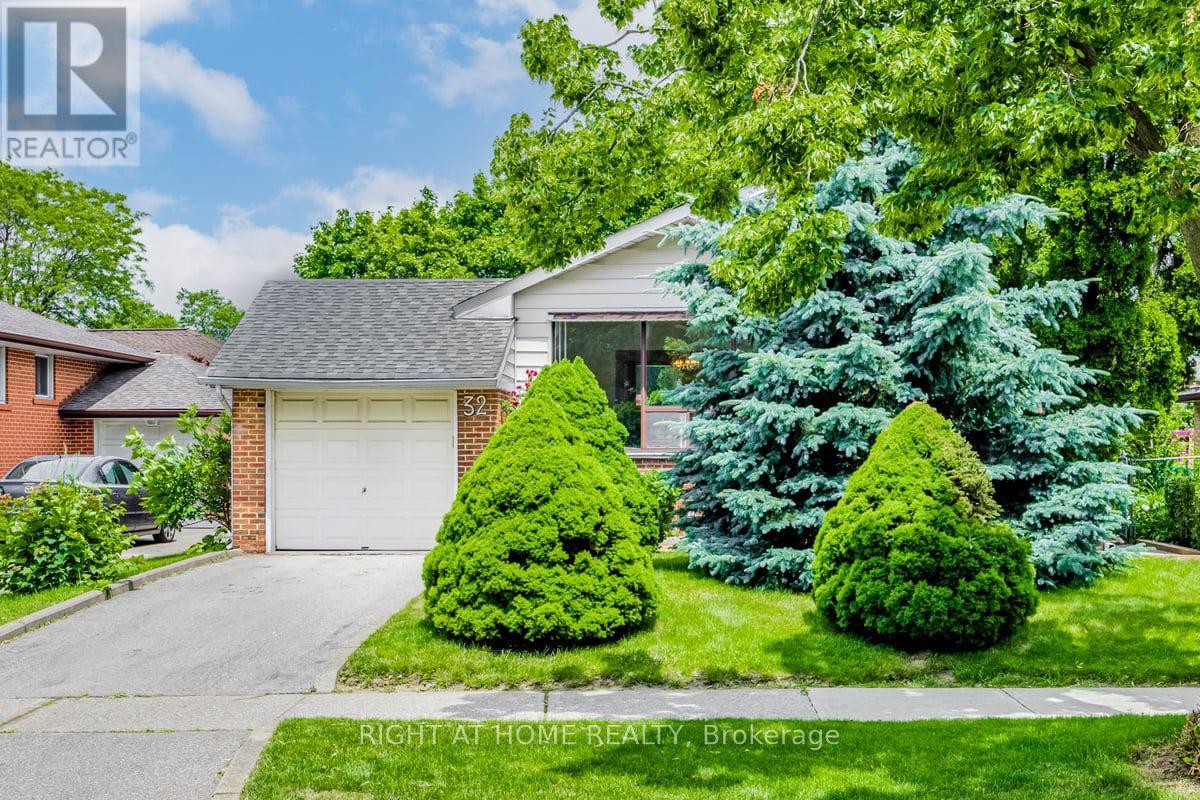$1,098,888.00
32 TAPLEY DRIVE, Toronto, Ontario, M9R3P4, Canada Listing ID: W8451908| Bathrooms | Bedrooms | Property Type |
|---|---|---|
| 2 | 4 | Single Family |
Welcome to 32 Tapley Drive, Etobicoke, Ontario! This charming 3+1-bedroom, 2-bathroom bungalow is nestled in the heart of Martin Grove Gardens Neighborhood, offering a blend of comfort, simplicity, and convenience. As you step inside, you'll be greeted by a spacious and bright living area that radiates a warm and inviting atmosphere. The home boasts three generously sized bedrooms on the main floor, providing ample space for relaxation and personalization. The kitchen layout is functional and is equipped with essential appliances and plenty of storage space. The basement offers an additional Bedroom, a workshop and a separate entrance which provides for potential rental income or in-law/nanny suite. The property also includes a sizeable backyard, perfect for outdoor activities or gardening enthusiasts. Enjoy Easy Access To All The Amenities You Need And Have The Best Of Both Worlds - The Tranquility Of A Peaceful Neighborhood And The Convenience Of City Living. Live in or renovate the possibilities are endless. Don't miss out on the opportunity to make 32 Tapley Drive your new home!' (id:31565)

Paul McDonald, Sales Representative
Paul McDonald is no stranger to the Toronto real estate market. With over 21 years experience and having dealt with every aspect of the business from simple house purchases to condo developments, you can feel confident in his ability to get the job done.| Level | Type | Length | Width | Dimensions |
|---|---|---|---|---|
| Basement | Utility room | 3.2 m | 2.9 m | 3.2 m x 2.9 m |
| Basement | Recreational, Games room | 7.4 m | 3.8 m | 7.4 m x 3.8 m |
| Basement | Bedroom 4 | 3.3 m | 3.1 m | 3.3 m x 3.1 m |
| Basement | Workshop | 5.1 m | 4.2 m | 5.1 m x 4.2 m |
| Main level | Kitchen | 3.4 m | 3.2 m | 3.4 m x 3.2 m |
| Main level | Eating area | 2.4 m | 2.1 m | 2.4 m x 2.1 m |
| Main level | Living room | 4.85 m | 3.9 m | 4.85 m x 3.9 m |
| Main level | Dining room | 4.1 m | 2 m | 4.1 m x 2 m |
| Main level | Bedroom | 3.78 m | 3.26 m | 3.78 m x 3.26 m |
| Main level | Bedroom 2 | 3.2 m | 2 m | 3.2 m x 2 m |
| Main level | Bedroom 3 | 3 m | 2.77 m | 3 m x 2.77 m |
| Amenity Near By | Park, Place of Worship, Public Transit, Schools |
|---|---|
| Features | Flat site |
| Maintenance Fee | |
| Maintenance Fee Payment Unit | |
| Management Company | |
| Ownership | Freehold |
| Parking |
|
| Transaction | For sale |
| Bathroom Total | 2 |
|---|---|
| Bedrooms Total | 4 |
| Bedrooms Above Ground | 3 |
| Bedrooms Below Ground | 1 |
| Appliances | Water Heater, Dryer, Oven, Refrigerator, Washer |
| Architectural Style | Bungalow |
| Basement Development | Finished |
| Basement Features | Separate entrance |
| Basement Type | N/A (Finished) |
| Construction Style Attachment | Detached |
| Cooling Type | Central air conditioning |
| Exterior Finish | Brick |
| Fireplace Present | |
| Fire Protection | Smoke Detectors |
| Foundation Type | Concrete |
| Heating Fuel | Natural gas |
| Heating Type | Forced air |
| Stories Total | 1 |
| Type | House |
| Utility Water | Municipal water |


























