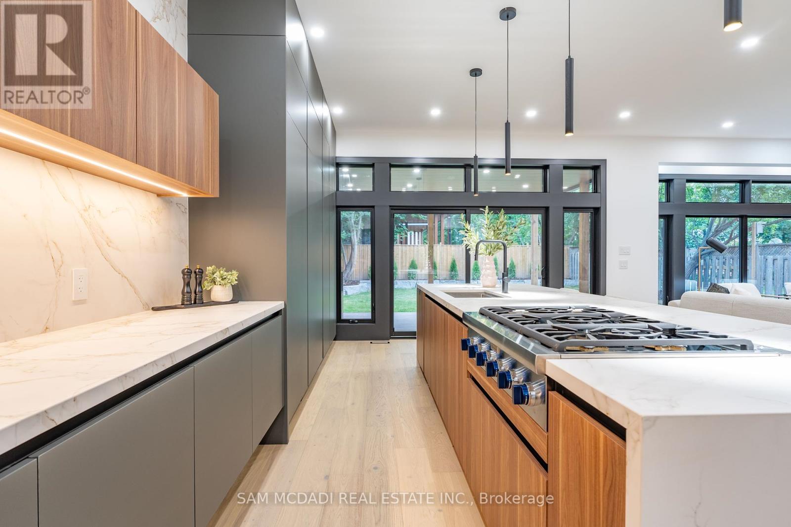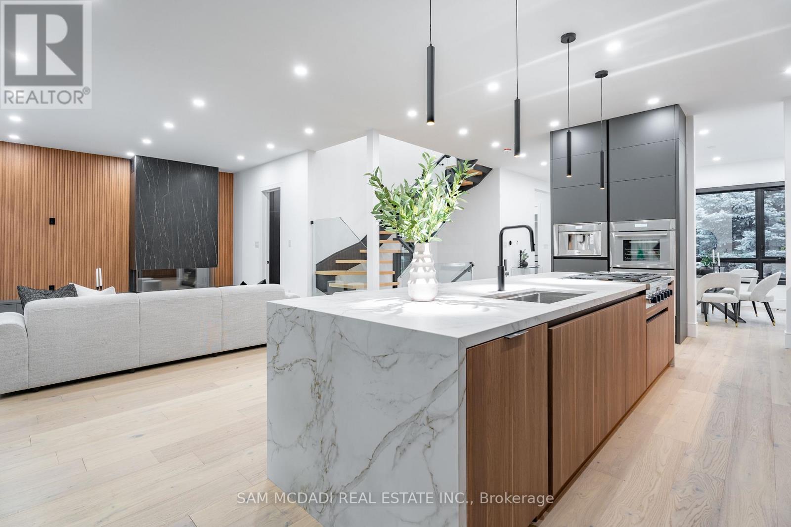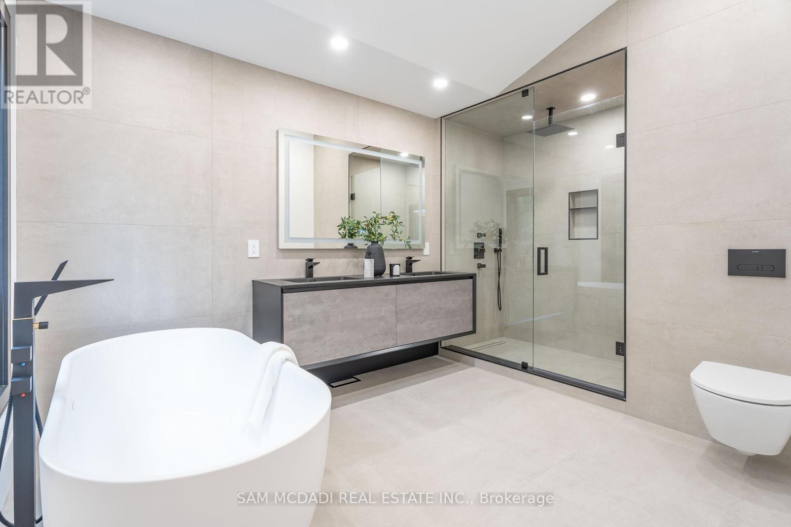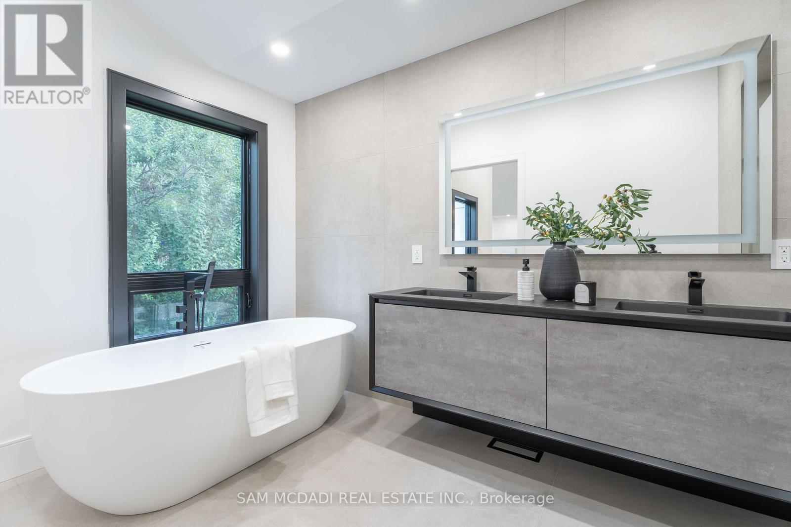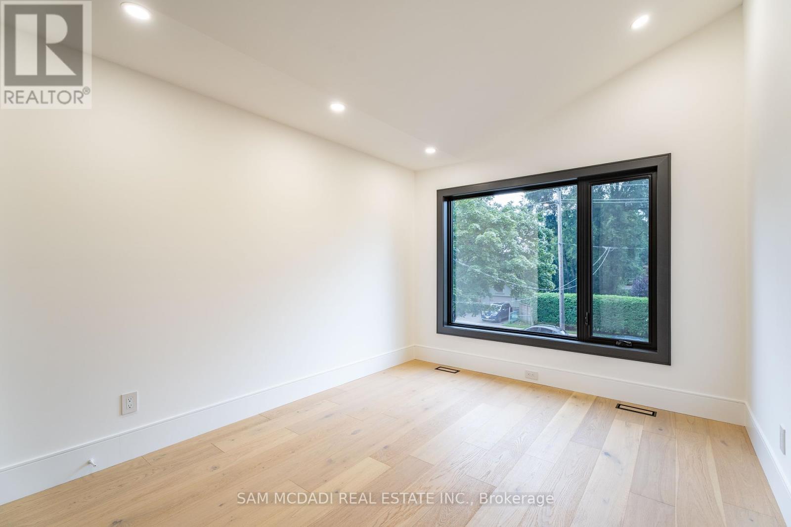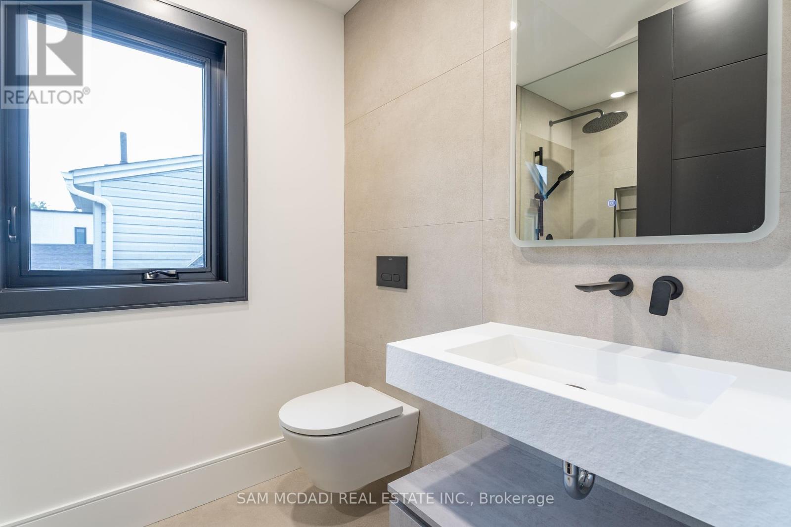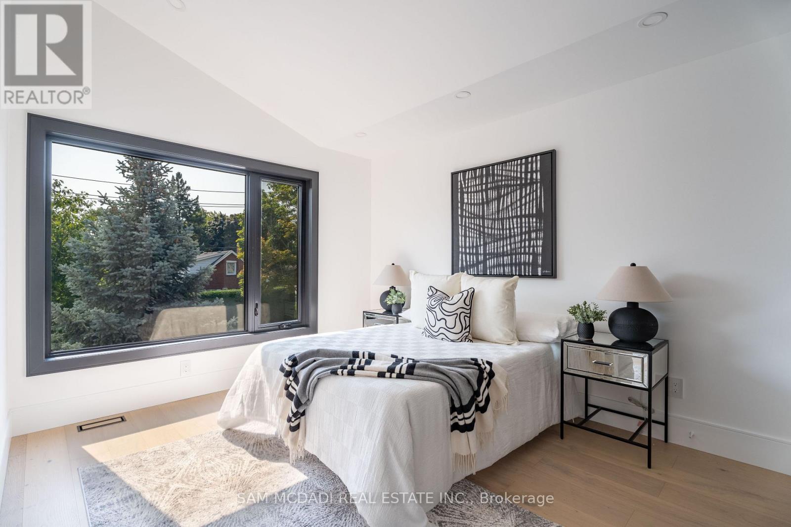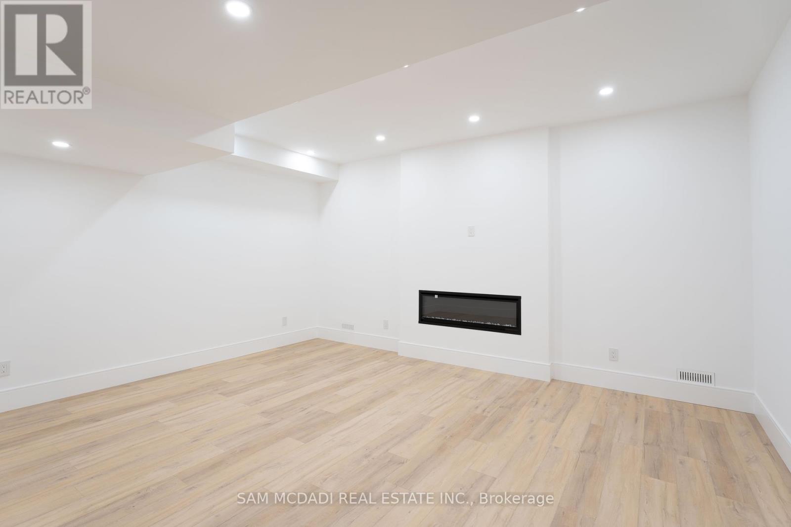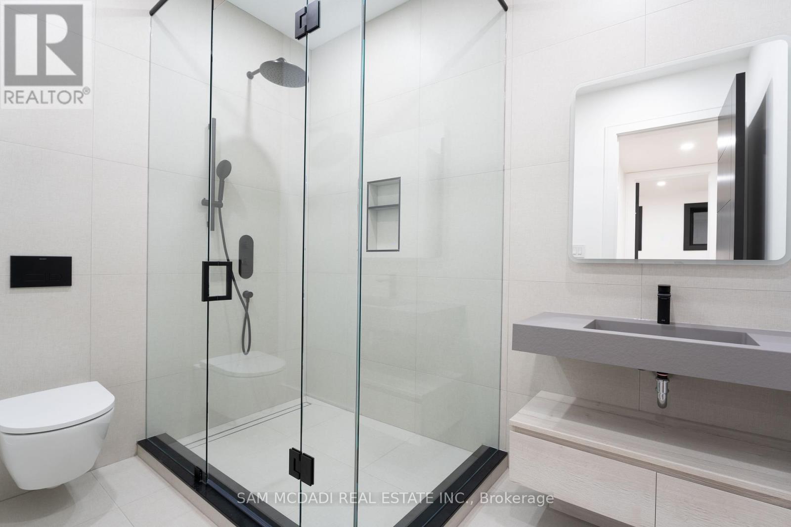$3,588,000.00
32 SWAN AVENUE, Toronto (Islington-City Centre West), Ontario, M9B1V4, Canada Listing ID: W10430153| Bathrooms | Bedrooms | Property Type |
|---|---|---|
| 5 | 5 | Single Family |
Welcome to your dream home situated in a highly sought-after neighbourhood in Etobicoke! This meticulously designed residence features 4+1 bedrooms and 5 bathrooms and boasts an approx. 3,500sqft of interior living space. As you step inside, you are greeted by light oak hardwood flooring, enhancing pot lights and large windows that accentuates the open-concept layout with natural light. The gourmet kitchen is a chef's delight, boasting high-end Thermador built-in appliances, Dekton countertops, and a convenient walk-out to the backyard deck, complete with a gas fireplace for cozy gatherings. Upstairs, the primary suite serves as the 'Crown Jewel' of the home. It offers serene views of the beautifully manicured backyard through expansive windows, a spacious walk-in closet and a opulent 5-piece ensuite featuring a relaxing freestanding bath tub and heated ceramic tile floors. Down the hall, you will find 3 exquisite bedrooms, each with its own closet as well as, a 3-piece ensuite and a 5 piece bath equipped with heated floors, LED mirrors and modern floating toilets and sinks. The lower level is perfect for entertainment, featuring a large bedroom with a walk-in closet, a 3-piece bath with heated floors, a spacious recreation room with a wet bar boasting ample cabinetry, and a wine fridge. The space is elevated by vinyl flooring and LED pot lights throughout. This remarkable home is an absolute must-see!
Amazing location, in close proximity to all amenities including renowned public and private schools, Islington Golf Club, Wedgewood Park Outdoor Pool and Rink. A short commute to Kipling Terminal and GO Station, and Sherway Gardens. (id:31565)

Paul McDonald, Sales Representative
Paul McDonald is no stranger to the Toronto real estate market. With over 21 years experience and having dealt with every aspect of the business from simple house purchases to condo developments, you can feel confident in his ability to get the job done.| Level | Type | Length | Width | Dimensions |
|---|---|---|---|---|
| Second level | Primary Bedroom | 5.31 m | 4.97 m | 5.31 m x 4.97 m |
| Second level | Bedroom 2 | 3.12 m | 4.38 m | 3.12 m x 4.38 m |
| Second level | Bedroom 3 | 3.75 m | 2.97 m | 3.75 m x 2.97 m |
| Second level | Bedroom 4 | 3.08 m | 6.3 m | 3.08 m x 6.3 m |
| Basement | Bedroom 5 | 4.35 m | 3.35 m | 4.35 m x 3.35 m |
| Basement | Recreational, Games room | 7.94 m | 4.27 m | 7.94 m x 4.27 m |
| Main level | Kitchen | 5.4 m | 7.16 m | 5.4 m x 7.16 m |
| Main level | Dining room | 3.36 m | 4.17 m | 3.36 m x 4.17 m |
| Main level | Living room | 4.99 m | 5.36 m | 4.99 m x 5.36 m |
| Main level | Laundry room | 2.78 m | 1.66 m | 2.78 m x 1.66 m |
| Amenity Near By | Park, Public Transit, Schools, Place of Worship |
|---|---|
| Features | Flat site, Guest Suite |
| Maintenance Fee | |
| Maintenance Fee Payment Unit | |
| Management Company | |
| Ownership | Freehold |
| Parking |
|
| Transaction | For sale |
| Bathroom Total | 5 |
|---|---|
| Bedrooms Total | 5 |
| Bedrooms Above Ground | 4 |
| Bedrooms Below Ground | 1 |
| Amenities | Fireplace(s) |
| Appliances | Garage door opener remote(s), Oven - Built-In, Dryer, Garage door opener, Washer, Window Coverings |
| Basement Development | Finished |
| Basement Type | Full (Finished) |
| Construction Style Attachment | Detached |
| Construction Style Other | Seasonal |
| Cooling Type | Central air conditioning |
| Exterior Finish | Aluminum siding, Stucco |
| Fireplace Present | True |
| Fireplace Total | 3 |
| Flooring Type | Hardwood, Vinyl |
| Foundation Type | Poured Concrete |
| Half Bath Total | 1 |
| Heating Fuel | Natural gas |
| Heating Type | Forced air |
| Size Interior | 2499.9795 - 2999.975 sqft |
| Stories Total | 2 |
| Type | House |
| Utility Water | Municipal water |











