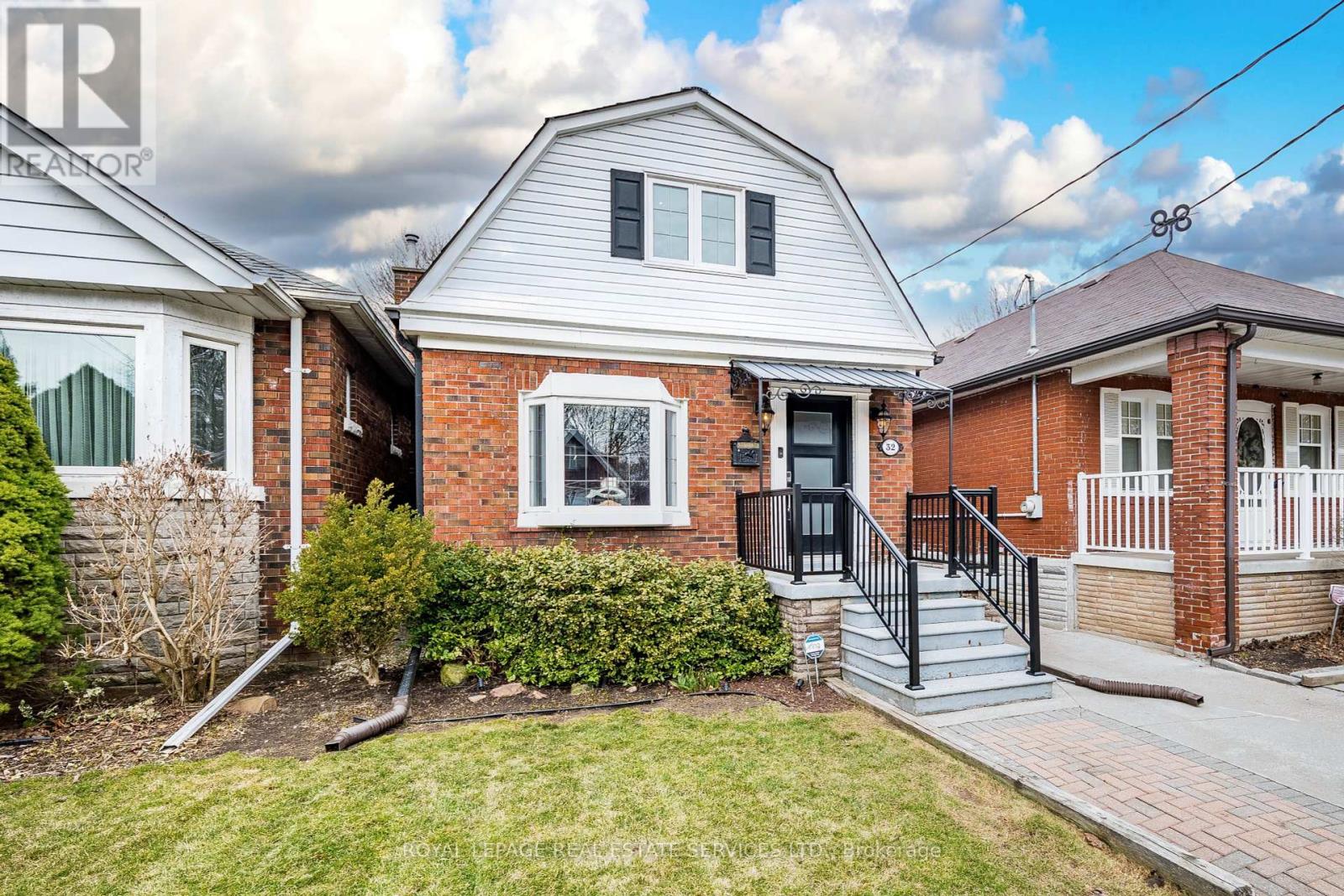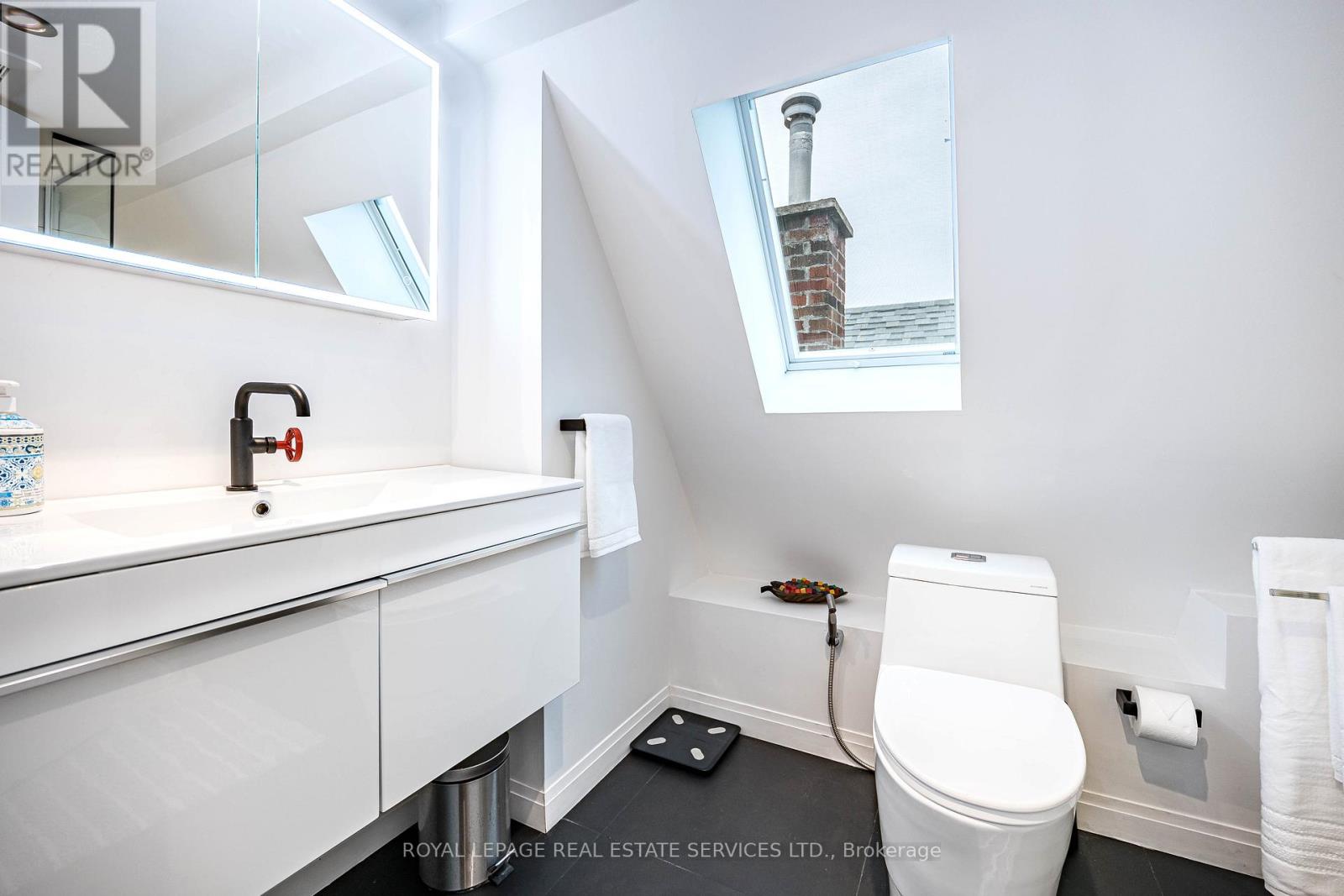$1,389,000.00
32 SEVENTH STREET, Toronto (New Toronto), Ontario, M8V3B2, Canada Listing ID: W12061994| Bathrooms | Bedrooms | Property Type |
|---|---|---|
| 3 | 4 | Single Family |
Modern. Trendy. A work of art. Fall in love from the moment you walk thru the door; a fully-renovated and surprisingly-spacious, family-sized home, in an unbeatable location. Highly-sought-after Lakeside community, steps to the Lake, lakeside parks, Waterfront Trail and more! Fun, funky, freshly-updated home is a delightful blend of Contemporary Styling and Old School Charm. Purposefully and imaginatively renovated: the enchantingly-rustic foyer leads into inviting dining room with wood-beamed ceiling; wide-plank, engineered hardwood flooring; brilliant yellow sliding doors; and linear chandelier! The gourmands kitchen is straight out of Architectural Digest! Renovated in 2024, it makes a bold statement, offering a sophisticated aesthetic, with endless styling possibilities! Fabulous contrast between the uppers and lowers; leathered finish granite countertop; sleek spot lights; oversized ceramic tiles; exposed brick wall & handy pot filler. Living room is warmly-inviting with rustic sliding wood door and impressive gas fireplace; brilliantly bathed in afternoon sunlight. Love the handy main floor bath! The modern upper enjoys a touch of rustic; exposed rafters, vaulted ceilings, modern trim/doors, fresh white walls, wide-plank engineered oak hardwood and contemporary 3-piece bath. Sizable primary & 2nd bedroom offer great views and enjoy two closets each. The cute 3rd bed is currently used as a home office (but will easily work as a bedroom). Fully-finished lower level, updated in 2021, enjoys loads of living space, good ceiling height & income potential. Open concept rec room, modern kitchen, glass-enclosed wine cellar (+ retro boiler turned art), 4th bed, sparkling 4-pce bath & laundry. Plus, new vinyl flooring, the cutest little workshop and separate entrance. Fully enclosed west-facing garden with pretty perennials and rustic potting shed (with power). New composite deck (2024) with privacy panels, glass railings and BBQ line - perfect for mid-summer BBQs! (id:31565)

Paul McDonald, Sales Representative
Paul McDonald is no stranger to the Toronto real estate market. With over 21 years experience and having dealt with every aspect of the business from simple house purchases to condo developments, you can feel confident in his ability to get the job done.| Level | Type | Length | Width | Dimensions |
|---|---|---|---|---|
| Second level | Primary Bedroom | 4.13 m | 3 m | 4.13 m x 3 m |
| Second level | Bedroom 2 | 3.8 m | 2.97 m | 3.8 m x 2.97 m |
| Second level | Bedroom 3 | 4.27 m | 2.31 m | 4.27 m x 2.31 m |
| Lower level | Bedroom 4 | 3.15 m | 2.58 m | 3.15 m x 2.58 m |
| Lower level | Laundry room | 4.98 m | 1.12 m | 4.98 m x 1.12 m |
| Lower level | Workshop | 1.48 m | 1.23 m | 1.48 m x 1.23 m |
| Lower level | Recreational, Games room | 5.15 m | 5.07 m | 5.15 m x 5.07 m |
| Lower level | Kitchen | 5.15 m | 5.07 m | 5.15 m x 5.07 m |
| Lower level | Cold room | 1.89 m | 1.63 m | 1.89 m x 1.63 m |
| Main level | Dining room | 5.15 m | 3.08 m | 5.15 m x 3.08 m |
| Main level | Kitchen | 4.79 m | 2.06 m | 4.79 m x 2.06 m |
| Main level | Living room | 5.02 m | 3.15 m | 5.02 m x 3.15 m |
| Amenity Near By | Park, Public Transit, Schools |
|---|---|
| Features | Carpet Free, Sump Pump |
| Maintenance Fee | |
| Maintenance Fee Payment Unit | |
| Management Company | |
| Ownership | Freehold |
| Parking |
|
| Transaction | For sale |
| Bathroom Total | 3 |
|---|---|
| Bedrooms Total | 4 |
| Bedrooms Above Ground | 3 |
| Bedrooms Below Ground | 1 |
| Amenities | Fireplace(s) |
| Appliances | Water Heater - Tankless, Blinds, Cooktop, Dishwasher, Dryer, Hood Fan, Washer, Refrigerator |
| Basement Development | Finished |
| Basement Features | Separate entrance |
| Basement Type | N/A (Finished) |
| Construction Status | Insulation upgraded |
| Construction Style Attachment | Detached |
| Cooling Type | Central air conditioning |
| Exterior Finish | Brick, Vinyl siding |
| Fireplace Present | True |
| Fireplace Total | 2 |
| Flooring Type | Vinyl, Tile, Hardwood |
| Foundation Type | Block |
| Heating Fuel | Natural gas |
| Heating Type | Heat Pump |
| Size Interior | 1100 - 1500 sqft |
| Stories Total | 2 |
| Type | House |
| Utility Water | Municipal water |





















































