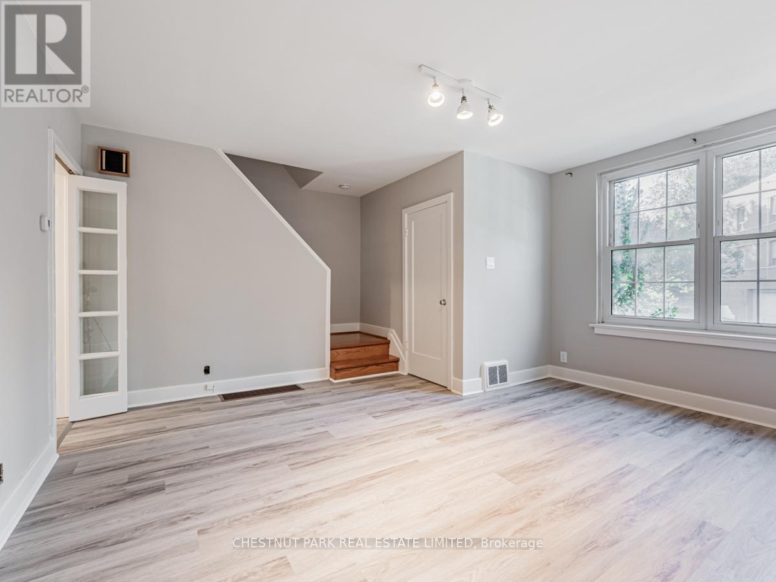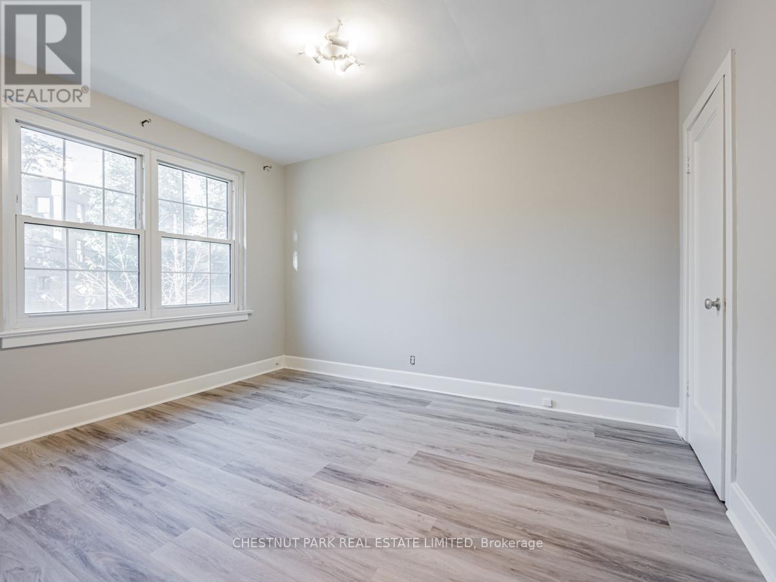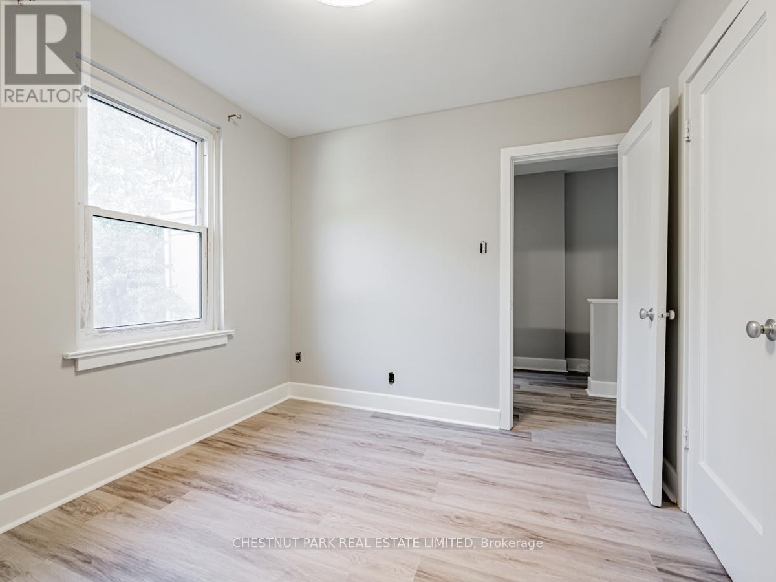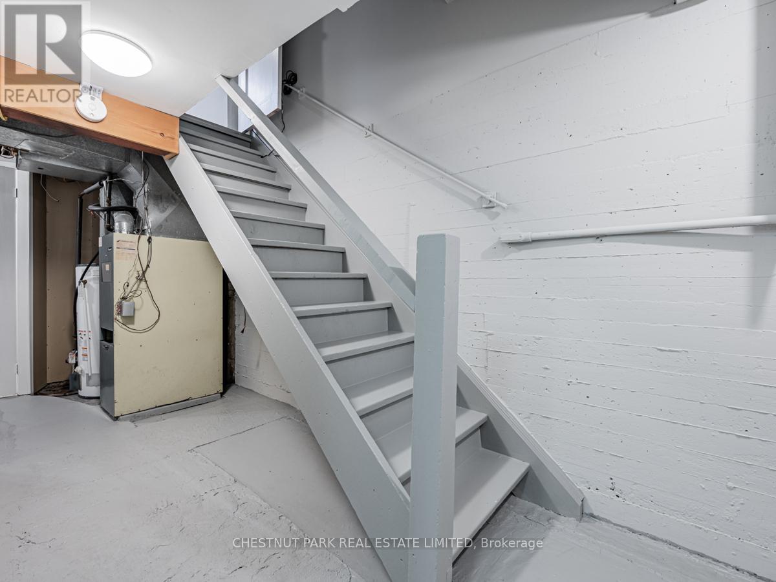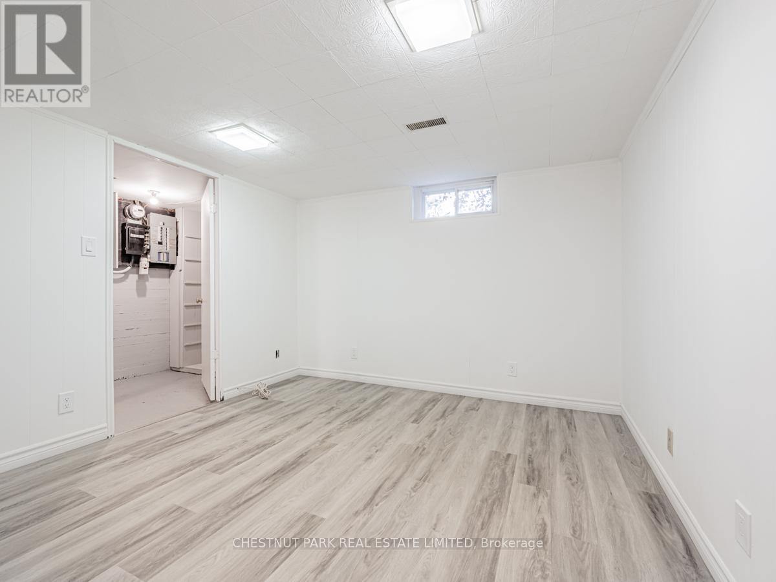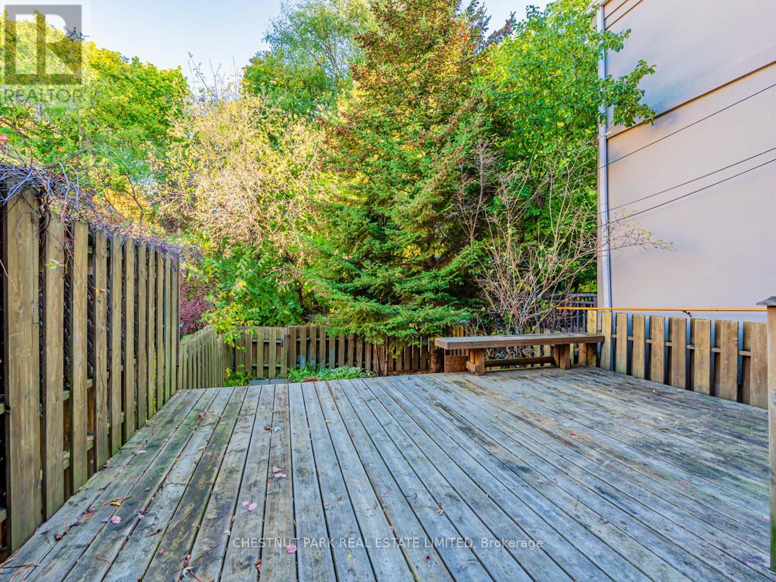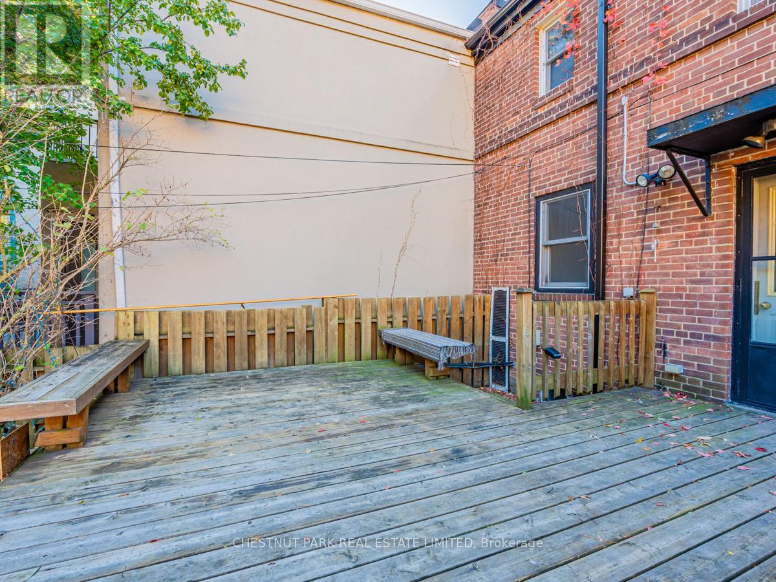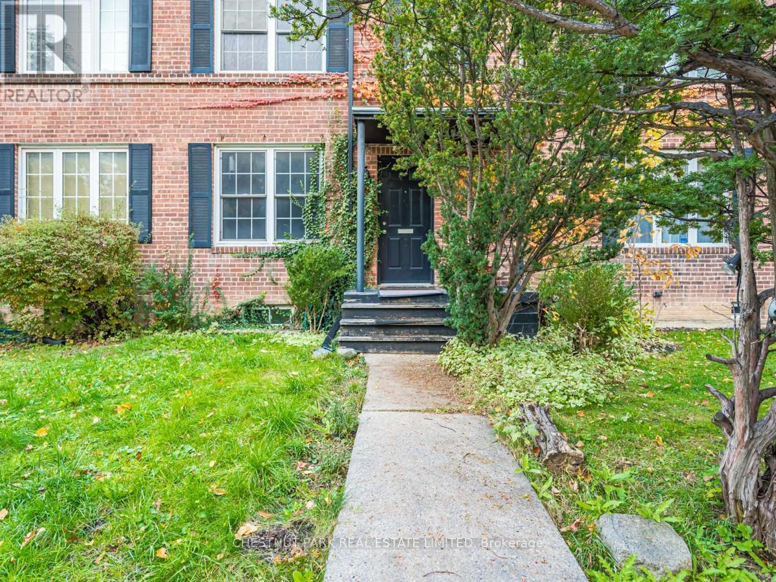$3,995.00 / monthly
32 OXTON AVENUE, Toronto (Yonge-St. Clair), Ontario, M5P1L9, Canada Listing ID: C10412177| Bathrooms | Bedrooms | Property Type |
|---|---|---|
| 2 | 4 | Single Family |
Renovated and centrally located family friendly home backing onto Beltline Trail! 3+1 bedrooms, 2 bathrooms. Combined living/dining room, eat-in kitchen with walk out to large deck. Walk to Davisville subway. Yonge/St Clair, Forest Hill village, UCC, BSS, FH Public Schools!
Parking at rear for two cars! Direct access to The Beltline Trail! (id:31565)

Paul McDonald, Sales Representative
Paul McDonald is no stranger to the Toronto real estate market. With over 21 years experience and having dealt with every aspect of the business from simple house purchases to condo developments, you can feel confident in his ability to get the job done.Room Details
| Level | Type | Length | Width | Dimensions |
|---|---|---|---|---|
| Second level | Bedroom | 3.26 m | 3.15 m | 3.26 m x 3.15 m |
| Second level | Bedroom 2 | 3.09 m | 2.79 m | 3.09 m x 2.79 m |
| Second level | Bedroom 3 | 2.1 m | 1.89 m | 2.1 m x 1.89 m |
| Basement | Bedroom | 3.26 m | 3.15 m | 3.26 m x 3.15 m |
| Main level | Living room | 4.61 m | 4.21 m | 4.61 m x 4.21 m |
| Main level | Dining room | 4.61 m | 4.21 m | 4.61 m x 4.21 m |
| Main level | Kitchen | 5.07 m | 2.59 m | 5.07 m x 2.59 m |
Additional Information
| Amenity Near By | |
|---|---|
| Features | |
| Maintenance Fee | |
| Maintenance Fee Payment Unit | |
| Management Company | |
| Ownership | Freehold |
| Parking |
|
| Transaction | For rent |
Building
| Bathroom Total | 2 |
|---|---|
| Bedrooms Total | 4 |
| Bedrooms Above Ground | 3 |
| Bedrooms Below Ground | 1 |
| Appliances | Dishwasher, Dryer, Refrigerator, Stove, Washer |
| Basement Development | Partially finished |
| Basement Type | N/A (Partially finished) |
| Construction Style Attachment | Attached |
| Cooling Type | Central air conditioning |
| Exterior Finish | Brick, Brick Facing |
| Fireplace Present | |
| Flooring Type | Laminate |
| Heating Fuel | Natural gas |
| Heating Type | Forced air |
| Stories Total | 2 |
| Type | Row / Townhouse |













